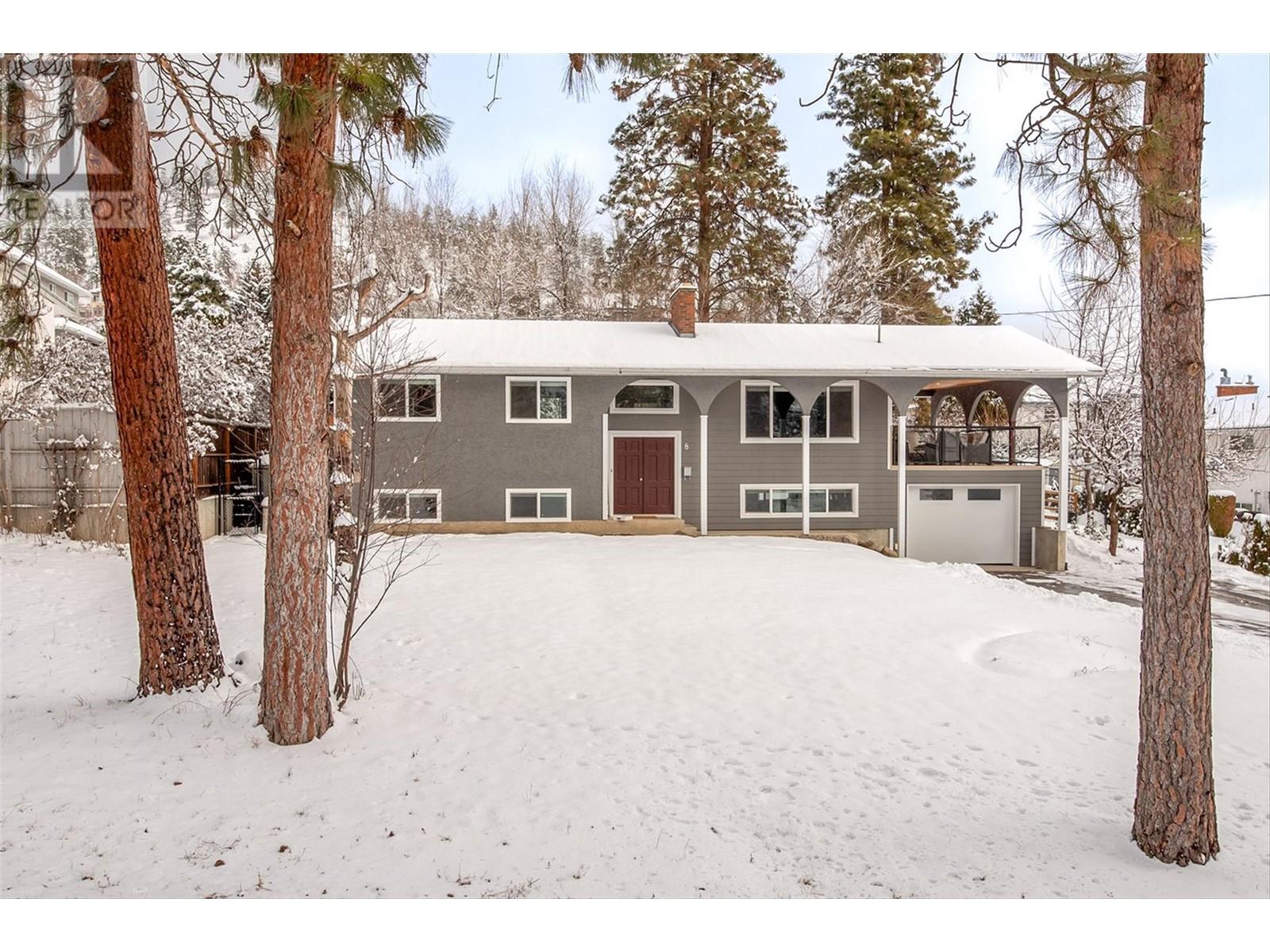
|

     
|
| 8 Caro Road Kelowna V1V1C3 |
|
| Price : $995,000 |
Listing ID : 10335828
|
5 
|
3 
|
| Property Type : Single Family |
Building Type : House |
| Title : Freehold |
Finished Area : 2307 sqft |
| Built in : 1972 |
Total Parking Spaces : 1 |
|
|
8 Caro Rd, Kelowna: Welcome Home! Prepare to be impressed by this stunning, totally renovated home in the desirable Glenmore neighbourhood! This incredible property offers 2307 sqft of pure awesome! From the moment you arrive, you'll appreciate the fresh exterior paint, giving this home incredible curb appeal. Step inside and discover a bright and airy interior. The upstairs boasts an open-concept kitchen, perfect for modern living and entertaining, featuring gorgeous quartz counters that elevate the space. You'll also find three spacious bedrooms, including a luxurious primary suite complete with an ensuite bathroom. The main bathroom has a jacuzzi tub for an evening soak. Downstairs offers a versatile rec room that can easily serve as a fourth bedroom, alongside a bright and self-contained 1-bed suite with its own private entrance - perfect for guests or rental income. Outside, enjoy the expansive covered deck (with new decking and railing installed last year!) and a fully fenced yard, providing privacy and a safe space for pets and children, all situated on a huge lot in a tranquil cul-de-sac. The backyard features multiple fruit trees, offering a delightful harvest each season. Enjoy the convenience of being just steps from Caro Park, and minutes from the vibrant downtown core and the recreational opportunities of Knox Mountain. Don't miss the added bonuses: a low-maintenance turf dog run, a convenient irrigation system, and a flourishing garden. (id:56537)
Call (250)-864-7337 for showing information. |
| Details |
| Amenities Nearby : - |
Access : - |
Appliances Inc : - |
| Community Features : - |
Features : Central island, Jacuzzi bath-tub |
Structures : - |
| Total Parking Spaces : 1 |
View : - |
Waterfront : - |
| Zoning Type : Residential |
| Building |
| Architecture Style : - |
Bathrooms (Partial) : 0 |
Cooling : Central air conditioning |
| Fire Protection : - |
Fireplace Fuel : - |
Fireplace Type : - |
| Floor Space : - |
Flooring : - |
Foundation Type : - |
| Heating Fuel : - |
Heating Type : Forced air, See remarks |
Roof Style : Unknown |
| Roofing Material : Asphalt shingle |
Sewer : Municipal sewage system |
Utility Water : Municipal water |
| Basement |
| Type : Full |
Development : - |
Features : - |
| Land |
| Landscape Features : - |
| Rooms |
| Level : |
Type : |
Dimensions : |
| Basement |
Bedroom |
11'4'' x 11'4'' |
|
Bedroom |
17'1'' x 15'4'' |
|
Full bathroom |
8'4'' x 7'5'' |
|
Kitchen |
10'0'' x 10'0'' |
|
Living room |
11'3'' x 11'8'' |
| Main level |
3pc Ensuite bath |
7'9'' x 4'7'' |
|
Bedroom |
10'0'' x 10'0'' |
|
Bedroom |
11'0'' x 10'0'' |
|
Dining room |
11'6'' x 10'0'' |
|
Full bathroom |
Measurements not available |
|
Kitchen |
12'0'' x 10'0'' |
|
Living room |
16'0'' x 12'10'' |
|
Primary Bedroom |
12'0'' x 11'6'' |
|
Data from sources believed reliable but should not be relied upon without verification. All measurements are
approximate.MLS®, Multiple Listing Service®, and all related graphics are trademarks of The Canadian Real Estate Association.
REALTOR®, REALTORS®, and all related graphics are trademarks of REALTOR® Canada Inc. a corporation owned by The Canadian Real Estate
Association and the National Association of REALTORS® .Copyright © 2023 Don Rae REALTOR® Not intended to solicit properties currently
under contract.
|




