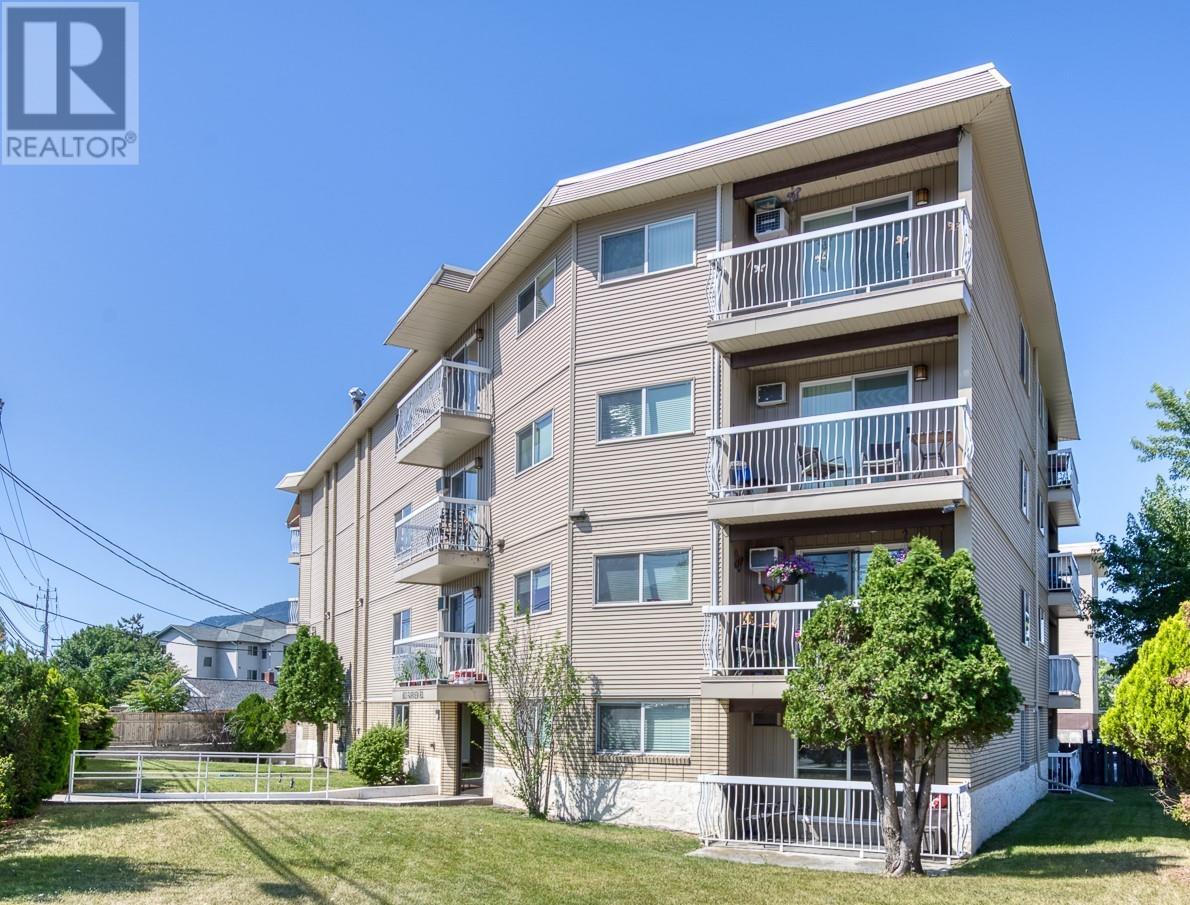
|

     
|
| 803 FAIRVIEW Road Unit# 102 Penticton V2A5Y7 |
|
| Price : $259,900 |
Listing ID : 10335904
|
2 
|
1 
|
| Property Type : Single Family |
Building Type : Apartment |
| Maintenance Fee : 372.97 |
Fee Paid : Monthly |
| Title : Strata |
Finished Area : 891 sqft |
| Built in : 1975 |
Total Parking Spaces : 1 |
|
|
Experience vibrant city living in this main floor corner condo. This 2 bedroom, 4 piece bathroom unit features a private, east-facing covered deck that welcomes abundant natural light. The condo has a functional floor plan and convenient amenities, including coin laundry, bike storage and a covered parking stall. Enjoy a short walk to the farmers market, local restaurants, Okanagan beach, and shopping, with the added convenience of a nearby bus transit route. All ages and pets with restrictions. Total sq.ft. calculations are based on the exterior dimensions of the building at each floor level & include all interior walls. (id:56537)
Call (250)-864-7337 for showing information. |
| Details |
| Amenities Nearby : Golf Nearby, Public Transit, Park, Recreation, Shopping |
Access : Easy access |
Appliances Inc : Refrigerator, Dishwasher, Oven - Electric, Microwave |
| Community Features : Pets Allowed |
Features : Level lot, Wheelchair access, Balcony |
Structures : - |
| Total Parking Spaces : 1 |
View : City view |
Waterfront : - |
| Zoning Type : Multi-Family |
| Building |
| Architecture Style : Other |
Bathrooms (Partial) : 0 |
Cooling : Wall unit |
| Fire Protection : Sprinkler System-Fire |
Fireplace Fuel : - |
Fireplace Type : - |
| Floor Space : - |
Flooring : - |
Foundation Type : - |
| Heating Fuel : Electric |
Heating Type : Baseboard heaters |
Roof Style : Unknown |
| Roofing Material : Tar & gravel |
Sewer : Municipal sewage system |
Utility Water : Municipal water |
| Basement |
| Type : - |
Development : - |
Features : - |
| Land |
| Landscape Features : Landscaped, Level |
| Rooms |
| Level : |
Type : |
Dimensions : |
| Main level |
Bedroom |
16'3'' x 10'2'' |
|
Dining room |
7'10'' x 7'10'' |
|
Foyer |
3'7'' x 9'6'' |
|
Full bathroom |
Measurements not available |
|
Kitchen |
7'5'' x 6'10'' |
|
Living room |
18'7'' x 11'2'' |
|
Primary Bedroom |
17'5'' x 8'7'' |
|
Data from sources believed reliable but should not be relied upon without verification. All measurements are
approximate.MLS®, Multiple Listing Service®, and all related graphics are trademarks of The Canadian Real Estate Association.
REALTOR®, REALTORS®, and all related graphics are trademarks of REALTOR® Canada Inc. a corporation owned by The Canadian Real Estate
Association and the National Association of REALTORS® .Copyright © 2023 Don Rae REALTOR® Not intended to solicit properties currently
under contract.
|




