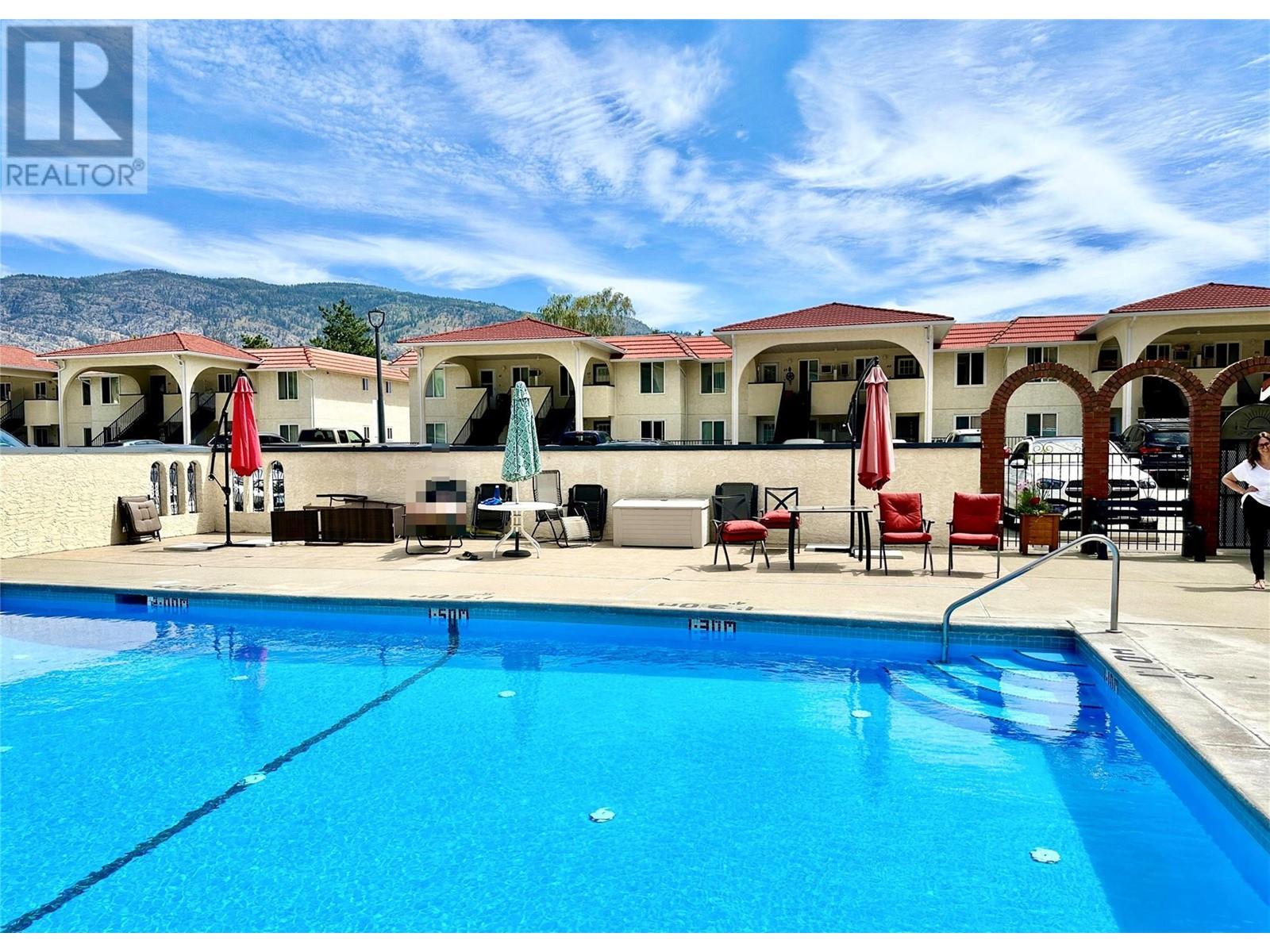
|

     
|
| 9107 62ND Avenue Unit# 48 Osoyoos V0H1V1 |
|
| Price : $339,000 |
Listing ID : 10335881
|
2 
|
2 
|
| Property Type : Single Family |
Building Type : Apartment |
| Maintenance Fee : 248.40 |
Fee Paid : Monthly |
| Title : Strata |
Finished Area : 822 sqft |
| Built in : 1981 |
Total Parking Spaces : 2 |
|
|
STUNNING LAKEVIEW from this top-floor CORNER UNIT overlooking Osoyoos Lake. If you are looking for expansive Lakeviews, this 2-bedroom, 2-bathroom fully furnished condo is the best unit in Casa Madera in sunny Osoyoos and offers the perfect setting for full-time living or vacation getaways. Enjoy the cozy covered deck in every season with it's unobstructed views, ideal for relaxing and soaking in the scenery. The complex features offers amenities, including a SALTWATER POOL, hot tub, and sauna, providing a resort-like experience. With two parking spaces and low strata fees, this centrally located complex is just steps to the lake & beach, walking distance to downtown restaurants and coffee shops, library, community centre, shopping and all amenities, minutes to golf, hiking and biking trails. Affordable and conveniently located, this property is a must-see! BONUS: Most of the furniture is included. (id:56537)
Call (250)-864-7337 for showing information. |
| Details |
| Amenities Nearby : Golf Nearby |
Access : Easy access |
Appliances Inc : Range, Refrigerator, Dryer, Washer |
| Community Features : Pets not Allowed, Rentals Allowed |
Features : - |
Structures : - |
| Total Parking Spaces : 2 |
View : Lake view, Mountain view |
Waterfront : - |
| Zoning Type : Unknown |
| Building |
| Architecture Style : Other |
Bathrooms (Partial) : 0 |
Cooling : Wall unit |
| Fire Protection : - |
Fireplace Fuel : - |
Fireplace Type : - |
| Floor Space : - |
Flooring : - |
Foundation Type : - |
| Heating Fuel : Electric |
Heating Type : Baseboard heaters |
Roof Style : Unknown,Unknown |
| Roofing Material : Tile,Unknown |
Sewer : Municipal sewage system |
Utility Water : Municipal water |
| Basement |
| Type : - |
Development : - |
Features : - |
| Land |
| Landscape Features : - |
| Rooms |
| Level : |
Type : |
Dimensions : |
| Main level |
3pc Ensuite bath |
5'9'' x 5'4'' |
|
4pc Bathroom |
8'0'' x 5'4'' |
|
Bedroom |
10'1'' x 8'9'' |
|
Dining room |
7'10'' x 7'2'' |
|
Kitchen |
8'0'' x 7'2'' |
|
Living room |
17'5'' x 11'0'' |
|
Primary Bedroom |
19'0'' x 11'0'' |
|
Data from sources believed reliable but should not be relied upon without verification. All measurements are
approximate.MLS®, Multiple Listing Service®, and all related graphics are trademarks of The Canadian Real Estate Association.
REALTOR®, REALTORS®, and all related graphics are trademarks of REALTOR® Canada Inc. a corporation owned by The Canadian Real Estate
Association and the National Association of REALTORS® .Copyright © 2023 Don Rae REALTOR® Not intended to solicit properties currently
under contract.
|




