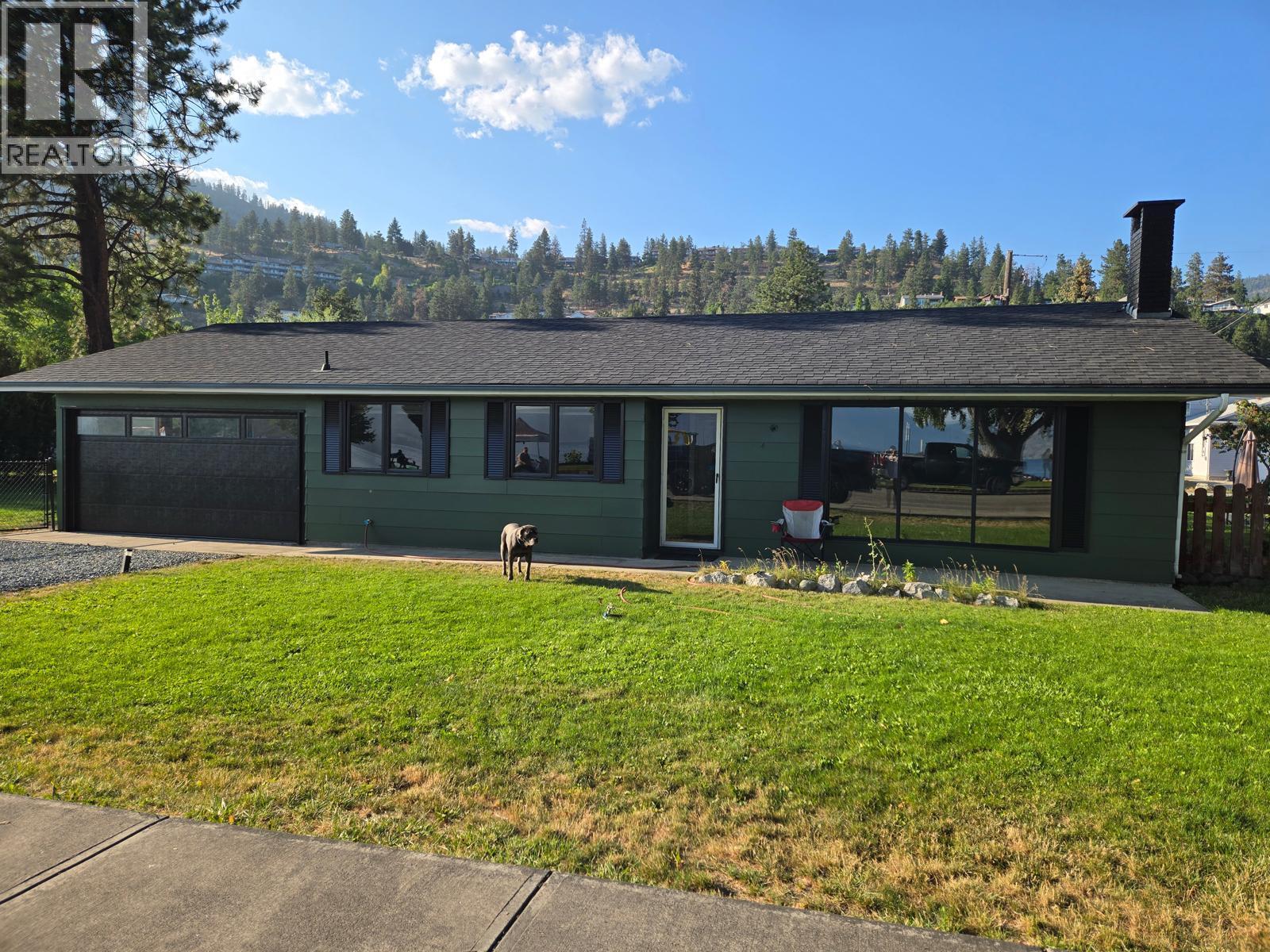
|

     
|
| 4194 Beach Avenue Peachland V0H1X6 |
|
| Price : $1,850,000 |
Listing ID : 10335862
|
2 
|
1 
|
| Property Type : Single Family |
Building Type : House |
| Title : - |
Finished Area : 1076 sqft |
| Built in : 1977 |
Total Parking Spaces : - |
|
|
Combining lake life with business presents an amazing opportunity. Welcome to 4194 Beach Ave. This PRIME piece of land is situated right at one of the main entrances to the resort-style town of Peachland. The future of this property is expected to be among the most desirable developments in the area, without a doubt. Directly across from BLISS BAKERY, this 10,000 sq. ft., semi-waterfront corner lot features an almost 1100 sq. ft Rancher that will continue to generate INCOME while it is held. The City of Peachland is promoting development for this site. Various ideas have been considered, such as retail on the ground floor paired with view condos, or even the possibility of a WATERFRONT Hotel. If you are seeking a UNIQUE chance to participate in the development of this lakeside town, please reach out. (id:56537)
Call (250)-864-7337 for showing information. |
| Details |
| Amenities Nearby : - |
Access : - |
Appliances Inc : Refrigerator, Dishwasher, Dryer, Washer |
| Community Features : - |
Features : - |
Structures : - |
| Total Parking Spaces : - |
View : - |
Waterfront : - |
| Zoning Type : - |
| Building |
| Architecture Style : - |
Bathrooms (Partial) : 0 |
Cooling : - |
| Fire Protection : Smoke Detector Only |
Fireplace Fuel : - |
Fireplace Type : - |
| Floor Space : - |
Flooring : Vinyl |
Foundation Type : - |
| Heating Fuel : Electric |
Heating Type : Baseboard heaters |
Roof Style : Unknown |
| Roofing Material : Asphalt shingle |
Sewer : Municipal sewage system |
Utility Water : Municipal water |
| Basement |
| Type : - |
Development : - |
Features : - |
| Land |
| Landscape Features : - |
| Rooms |
| Level : |
Type : |
Dimensions : |
| Main level |
Bedroom |
9'4'' x 8'10'' |
|
Full bathroom |
9'10'' x 4'8'' |
|
Kitchen |
14'10'' x 13'8'' |
|
Laundry room |
16'10'' x 11'7'' |
|
Living room |
16'10'' x 11'7'' |
|
Primary Bedroom |
12'6'' x 12'10'' |
|
Data from sources believed reliable but should not be relied upon without verification. All measurements are
approximate.MLS®, Multiple Listing Service®, and all related graphics are trademarks of The Canadian Real Estate Association.
REALTOR®, REALTORS®, and all related graphics are trademarks of REALTOR® Canada Inc. a corporation owned by The Canadian Real Estate
Association and the National Association of REALTORS® .Copyright © 2023 Don Rae REALTOR® Not intended to solicit properties currently
under contract.
|




