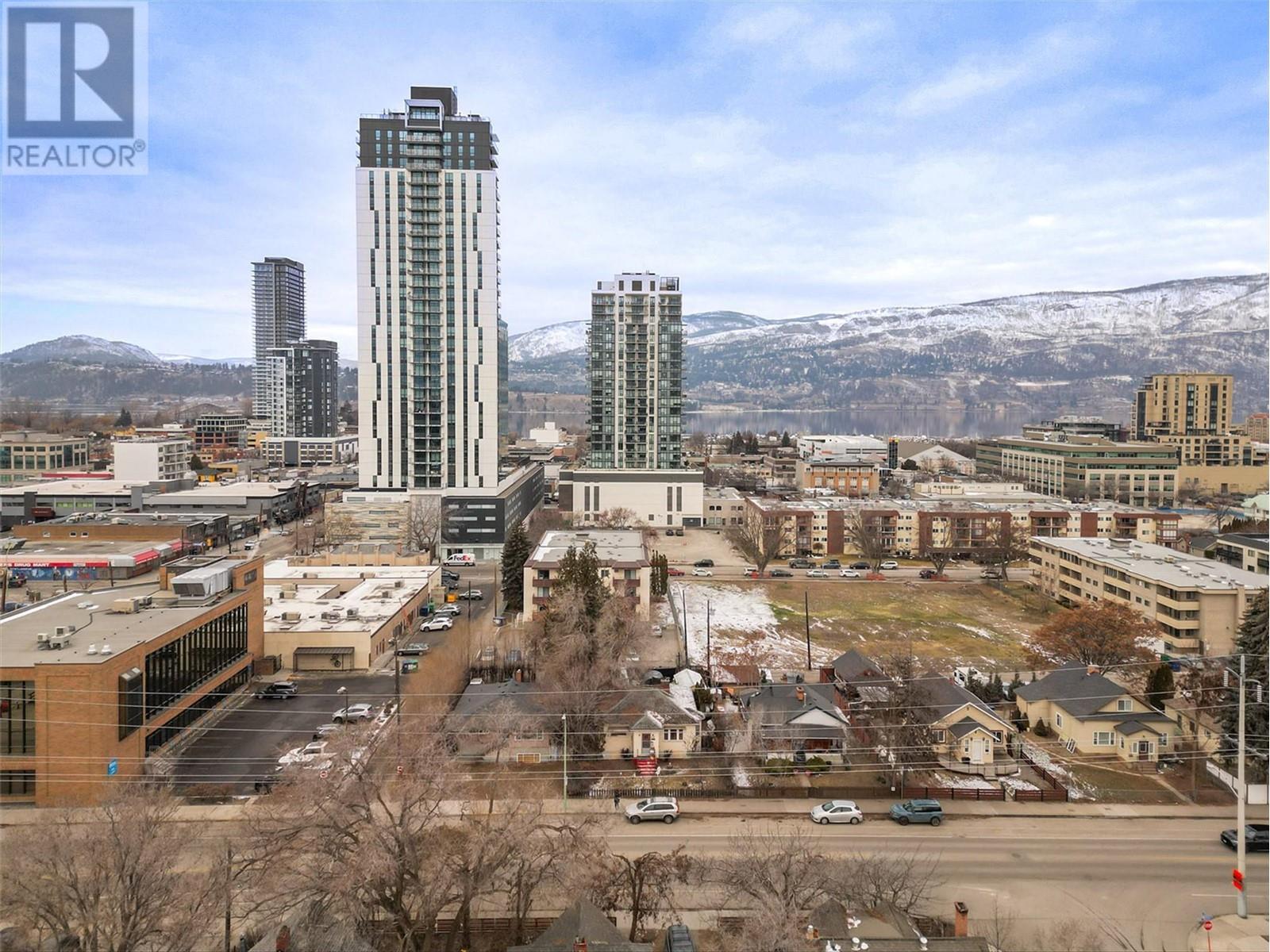
|

     
|
| 1470 Richter Street Kelowna V1Y2L8 |
|
| Price : $1,249,000 |
Listing ID : 10335860
|
2 
|
1 
|
| Property Type : Single Family |
Building Type : House |
| Title : Freehold |
Finished Area : 1075 sqft |
| Built in : 1945 |
Total Parking Spaces : 2 |
|
|
DEVELOPMENT POTENTIAL! Calling all INVESTORS! This is your chance to own a property with a UC1 Urban Cores Zoning in the heart of downtown Kelowna. Zoning in the civic core allows for high density, mixed use buildings, commercial, residential, retail, cultural, etc. This property is located just two parcels north of Bernard Avenue on Richter Street and is waiting for your vision. Currently the property has a charming 2 bedroom, 1 bathroom and den bungalow with a full basement (basement is partially finished). The private yard is fully fenced and landscaped. This home is located within walking distance to all of the best that the downtown core has to offer! Close to all amenities, schools, shopping, the lake! (id:56537)
Call (250)-864-7337 for showing information. |
| Details |
| Amenities Nearby : - |
Access : - |
Appliances Inc : Range, Refrigerator, Washer & Dryer |
| Community Features : - |
Features : - |
Structures : - |
| Total Parking Spaces : 2 |
View : - |
Waterfront : - |
| Zoning Type : Unknown |
| Building |
| Architecture Style : Ranch |
Bathrooms (Partial) : 0 |
Cooling : - |
| Fire Protection : - |
Fireplace Fuel : Wood |
Fireplace Type : Conventional |
| Floor Space : - |
Flooring : Linoleum, Wood |
Foundation Type : - |
| Heating Fuel : - |
Heating Type : Forced air |
Roof Style : Unknown |
| Roofing Material : Asphalt shingle |
Sewer : Municipal sewage system |
Utility Water : Municipal water |
| Basement |
| Type : - |
Development : - |
Features : - |
| Land |
| Landscape Features : - |
| Rooms |
| Level : |
Type : |
Dimensions : |
| Basement |
Other |
12'5'' x 11'7'' |
| Main level |
Bedroom |
10'6'' x 10'5'' |
|
Full bathroom |
6'2'' x 6'9'' |
|
Kitchen |
13'8'' x 12'7'' |
|
Living room |
22'10'' x 12'2'' |
|
Office |
6'3'' x 7'4'' |
|
Primary Bedroom |
14'6'' x 10'6'' |
|
Data from sources believed reliable but should not be relied upon without verification. All measurements are
approximate.MLS®, Multiple Listing Service®, and all related graphics are trademarks of The Canadian Real Estate Association.
REALTOR®, REALTORS®, and all related graphics are trademarks of REALTOR® Canada Inc. a corporation owned by The Canadian Real Estate
Association and the National Association of REALTORS® .Copyright © 2023 Don Rae REALTOR® Not intended to solicit properties currently
under contract.
|




