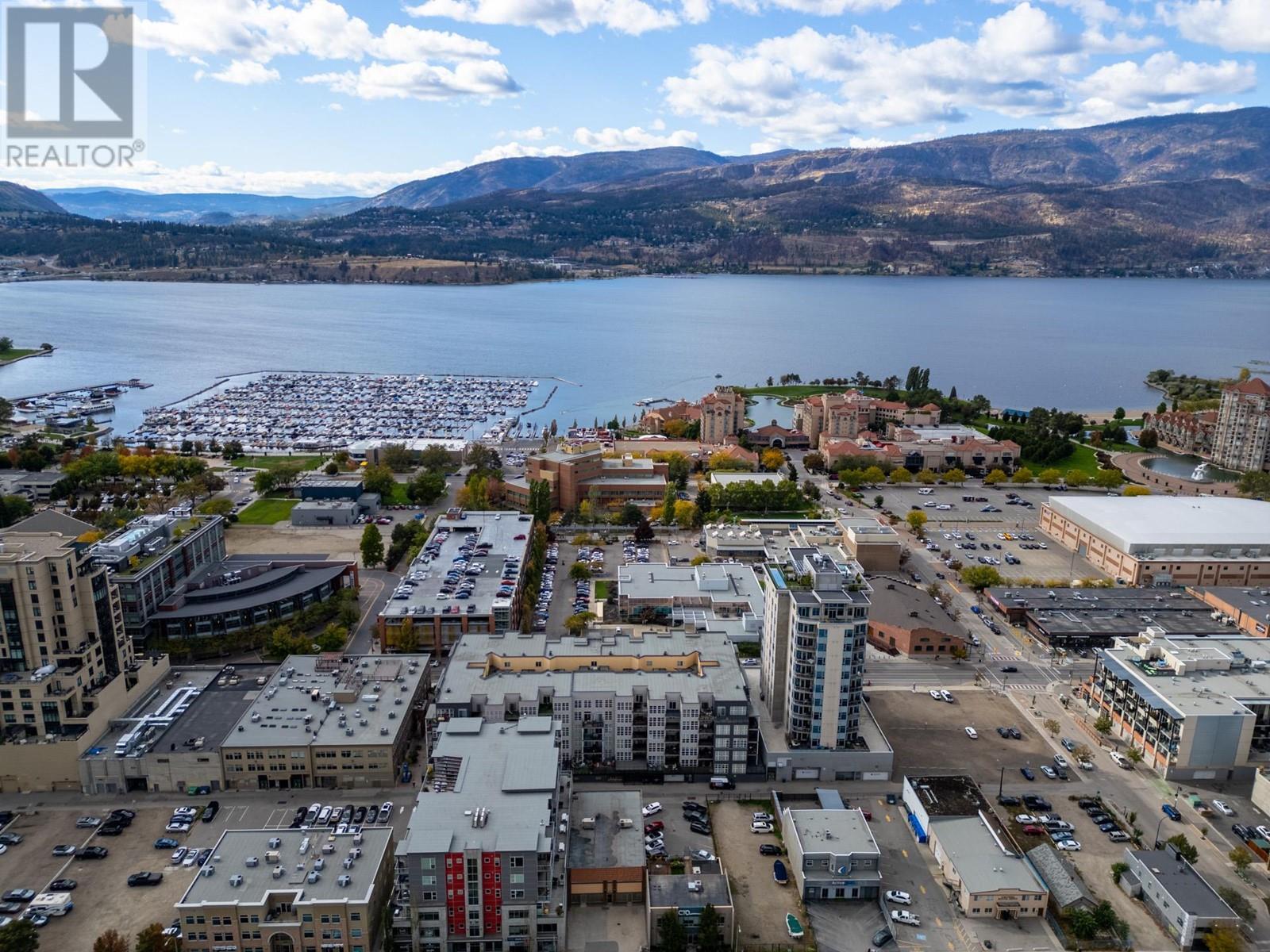
|

     
|
| 1331 Ellis Street Unit# 108 Kelowna V1Y1Z9 |
|
| Price : $525,000 |
Listing ID : 10335738
|
2 
|
2 
|
| Property Type : Single Family |
Building Type : Apartment |
| Maintenance Fee : 358.97 |
Fee Paid : Monthly |
| Title : Strata |
Finished Area : 1159 sqft |
| Built in : 2007 |
Total Parking Spaces : 1 |
|
|
Welcome to this beautifully updated condo in the heart of downtown Kelowna. Surrounded by coffee shops, gyms, restaurants, and just a short walk from the beach this freshly painted condo building has that wow factor. Inside the home has been very well cared for and thoroughly upgraded including new furnace, carpets, appliances, paint, baseboards, and light fixtures. The unit features 10-foot ceilings, a large primary bedroom with ensuite, tastefully updated second bathroom, and an electric fireplace in the comfortable living space. Outside, relax on the extra spacious deck with added privacy. Additional features include a storage locker and underground parking. Plus, the property is pet-friendly! This above-ground first level unit offers easy access to the street with no need for an elevator. Don't miss out on this exceptional opportunity! (id:56537)
Call (250)-864-7337 for showing information. |
| Details |
| Amenities Nearby : - |
Access : - |
Appliances Inc : Refrigerator, Dishwasher, Dryer, Range - Electric, Microwave, Washer |
| Community Features : Pets Allowed, Pets Allowed With Restrictions |
Features : One Balcony |
Structures : - |
| Total Parking Spaces : 1 |
View : - |
Waterfront : Other |
| Zoning Type : Unknown |
| Building |
| Architecture Style : Other |
Bathrooms (Partial) : 0 |
Cooling : Central air conditioning |
| Fire Protection : Sprinkler System-Fire, Smoke Detector Only |
Fireplace Fuel : Electric |
Fireplace Type : Unknown |
| Floor Space : - |
Flooring : Carpeted, Other |
Foundation Type : - |
| Heating Fuel : - |
Heating Type : Forced air, See remarks |
Roof Style : Unknown |
| Roofing Material : Tar & gravel |
Sewer : Municipal sewage system |
Utility Water : Municipal water |
| Basement |
| Type : - |
Development : - |
Features : - |
| Land |
| Landscape Features : Underground sprinkler |
| Rooms |
| Level : |
Type : |
Dimensions : |
| Main level |
4pc Bathroom |
6'10'' x 8'11'' |
|
4pc Ensuite bath |
12'3'' x 7'11'' |
|
Bedroom |
14'3'' x 17'0'' |
|
Dining room |
12'1'' x 10'0'' |
|
Foyer |
9'6'' x 10'6'' |
|
Gym |
12'11'' x 7'2'' |
|
Kitchen |
7'9'' x 8'1'' |
|
Laundry room |
5'5'' x 4'5'' |
|
Living room |
12'11'' x 12'8'' |
|
Primary Bedroom |
11'5'' x 15'4'' |
|
Data from sources believed reliable but should not be relied upon without verification. All measurements are
approximate.MLS®, Multiple Listing Service®, and all related graphics are trademarks of The Canadian Real Estate Association.
REALTOR®, REALTORS®, and all related graphics are trademarks of REALTOR® Canada Inc. a corporation owned by The Canadian Real Estate
Association and the National Association of REALTORS® .Copyright © 2023 Don Rae REALTOR® Not intended to solicit properties currently
under contract.
|




