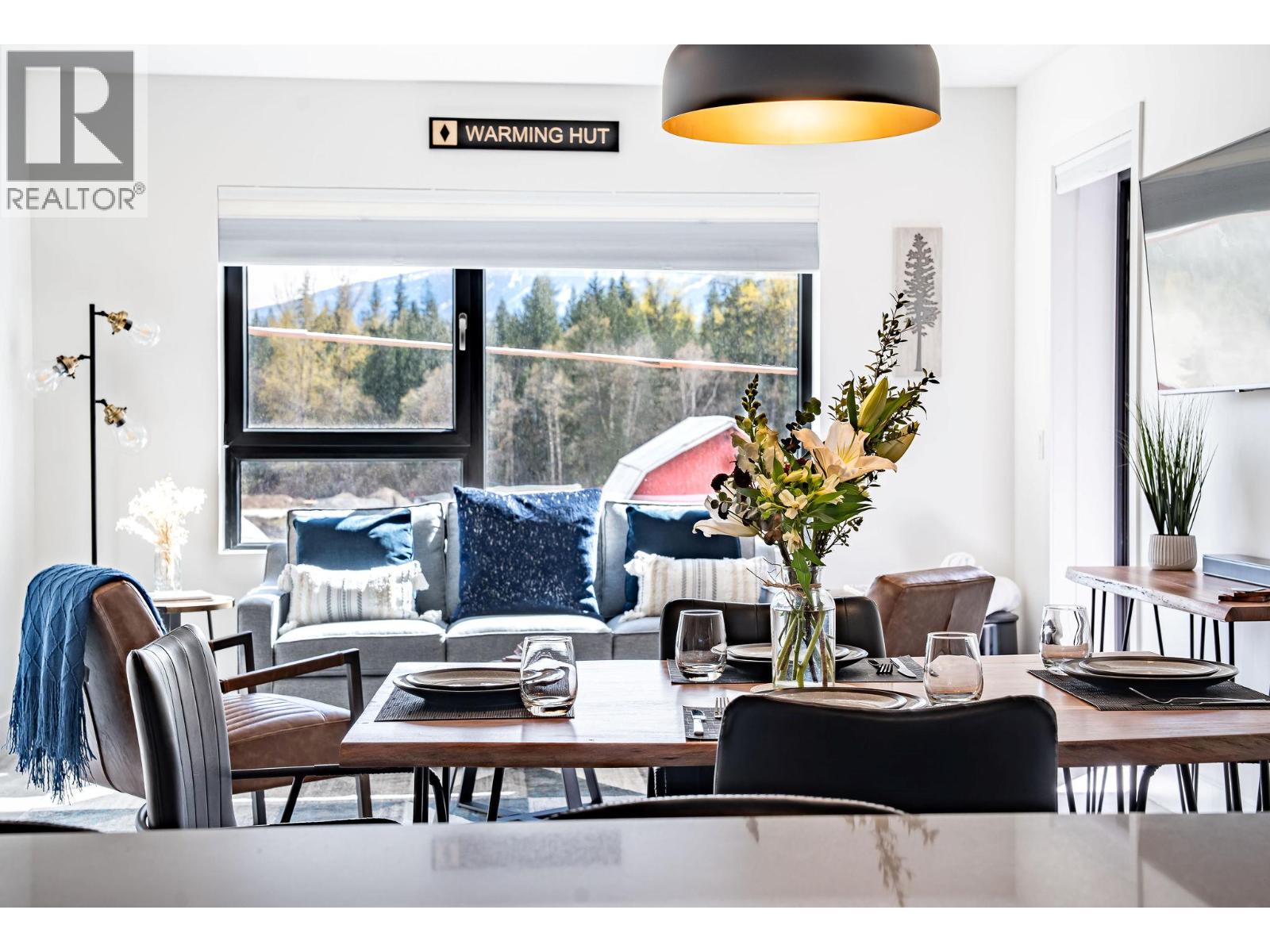Welcome to Unit 3301 at the newly constructed Mackenzie Plaza! This unique south-facing, 2-bedroom, 2-bathroom, 899 sq. ft. corner unit sits adjacent to the soon-to-be-completed Cabot Pacific Golf Course and steps from Revelstoke Mountain Resort. Completed in 2023, this turnkey property has already demonstrated strong vacation rental revenue. Beautifully designed with a Forest After Dark inspired palette, the unit features quartz counter tops, soft-close cabinetry, and sleek handle less drawers. Built with steel framing, concrete sub floors, and high-quality windows, the developers prioritized soundproofing and energy efficiency, while a high-efficiency heat pump ensures comfortable heating and cooling year-round. This unit includes several premium upgrades, such as an 86 sq. ft. secured galvanized steel storage locker, additional main-floor storage, and secured underground bike storage. It also features top-down bottom-up blackout blinds for privacy and light control. Designed with vacation rental guests in mind, this unit offers thoughtful amenities, including boot and towel warmers—perfect for apres-ski comfort. Mackenzie Plaza provides convenient commercial amenities, including a coffee shop, gym, co-working space, grocery store, liquor store, and art gallery. Unwind on your private patio or in your two-person hot tub while soaking in the breathtaking Monashee Mountain views. Call today for more details! (id:56537)
Call (250)-864-7337 for showing information. |
| Details |
| Amenities Nearby : - |
Access : - |
Appliances Inc : Refrigerator, Dishwasher, Range - Electric, Microwave, Washer & Dryer |
| Community Features : Rentals Allowed |
Features : Balcony |
Structures : - |
| Total Parking Spaces : 1 |
View : Mountain view, View (panoramic) |
Waterfront : - |
| Zoning Type : - |
| Building |
| Architecture Style : Other |
Bathrooms (Partial) : 0 |
Cooling : Heat Pump |
| Fire Protection : - |
Fireplace Fuel : - |
Fireplace Type : - |
| Floor Space : - |
Flooring : Carpeted, Tile, Vinyl |
Foundation Type : - |
| Heating Fuel : - |
Heating Type : Heat Pump |
Roof Style : Unknown |
| Roofing Material : Other |
Sewer : Municipal sewage system |
Utility Water : Municipal water |
| Basement |
| Type : - |
Development : - |
Features : - |
| Land |
| Landscape Features : - |
| Rooms |
| Level : |
Type : |
Dimensions : |
| Third level |
Bedroom |
9'5'' x 11'8'' |
|
Full bathroom |
7'6'' x 6'0'' |
|
Full ensuite bathroom |
10'10'' x 5'1'' |
|
Kitchen |
9'6'' x 9'8'' |
|
Living room |
19'8'' x 13'1'' |
|
Primary Bedroom |
10'0'' x 11'8'' |
|




