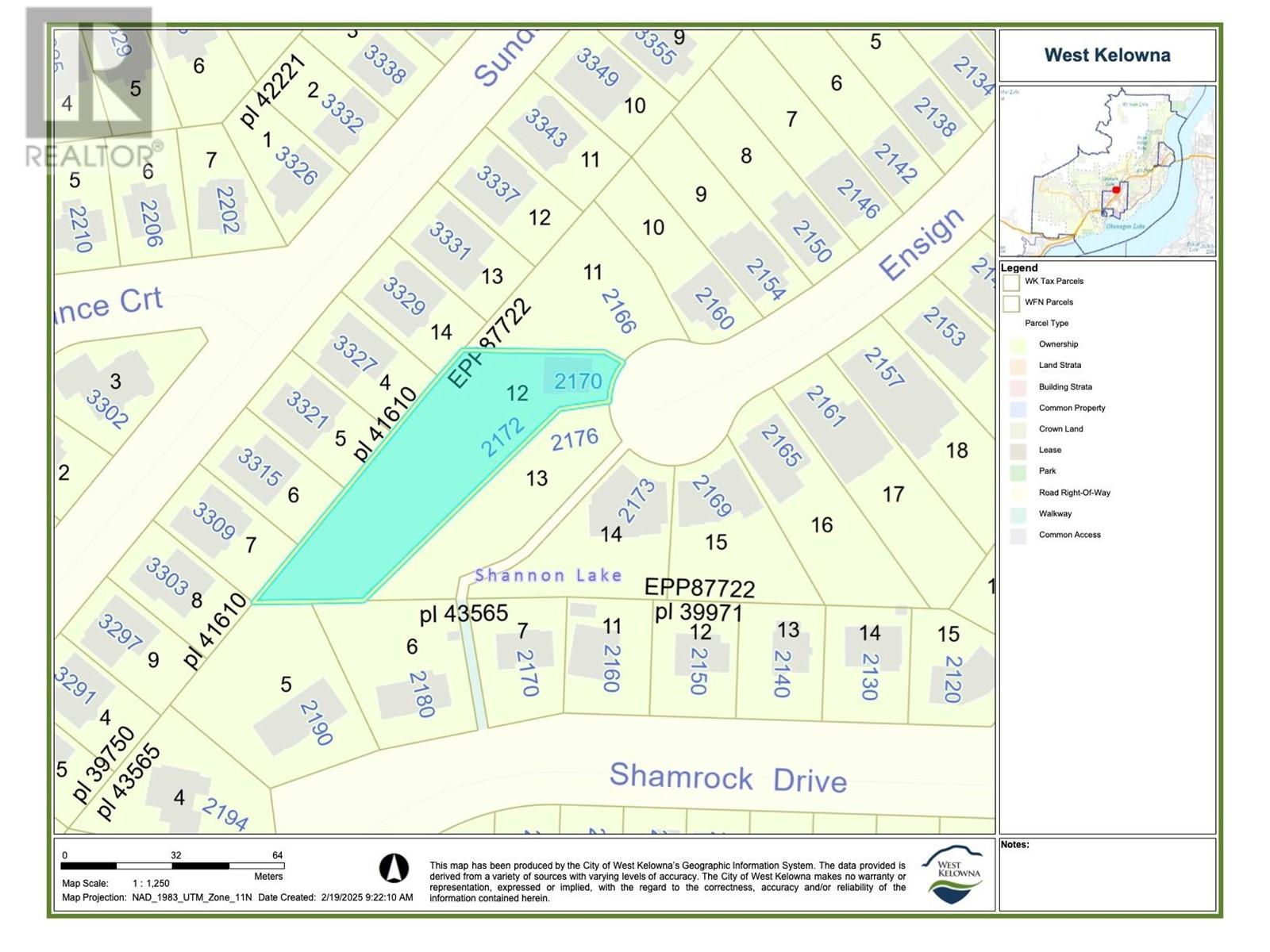
|

     
|
| 2172 Ensign Quay West Kelowna V4T1V1 |
|
| Price : $679,000 |
Listing ID : 10335686
|
- 
|
- 
|
| Property Type : Vacant Land |
Building Type : Other |
| Title : Freehold |
Finished Area : - |
| Built in : - |
Total Parking Spaces : - |
|
|
Prime West Kelowna Building Lot with Stunning Lake Views! One of the finest lots in West Kelowna, this expansive 0.69-acre property offers unobstructed views of Okanagan Lake and Mission Hill. A carriage house is already at the lock-up stage, with over $250,000 invested—plans available! Situated on a quiet dead-end road with a spacious cul-de-sac, enjoy ultimate privacy while being just 5 minutes from top amenities, including Walmart, Home Depot, Superstore, Canadian Tire, golf courses (Two Eagles & Shannon Lake GCC), and schools (Constable Neil Bruce & Mount Boucherie). With no building timeline, you can bring your own builder and plans or use the professionally designed plan (id:56537)
Call (250)-864-7337 for showing information. |
| Details |
| Amenities Nearby : - |
Access : - |
Appliances Inc : - |
| Community Features : - |
Features : Irregular lot size |
Structures : - |
| Total Parking Spaces : - |
View : Lake view, Mountain view, View (panoramic) |
Waterfront : - |
| Zoning Type : Unknown |
| Building |
| Architecture Style : - |
Bathrooms (Partial) : - |
Cooling : - |
| Fire Protection : - |
Fireplace Fuel : - |
Fireplace Type : - |
| Floor Space : - |
Flooring : - |
Foundation Type : - |
| Heating Fuel : - |
Heating Type : - |
Roof Style : - |
| Roofing Material : - |
Sewer : Municipal sewage system |
Utility Water : Municipal water |
| Basement |
| Type : - |
Development : - |
Features : - |
| Land |
| Landscape Features : - |
| Rooms |
| Level : |
Type : |
Dimensions : |
| - |
- |
- |
|
Data from sources believed reliable but should not be relied upon without verification. All measurements are
approximate.MLS®, Multiple Listing Service®, and all related graphics are trademarks of The Canadian Real Estate Association.
REALTOR®, REALTORS®, and all related graphics are trademarks of REALTOR® Canada Inc. a corporation owned by The Canadian Real Estate
Association and the National Association of REALTORS® .Copyright © 2023 Don Rae REALTOR® Not intended to solicit properties currently
under contract.
|




