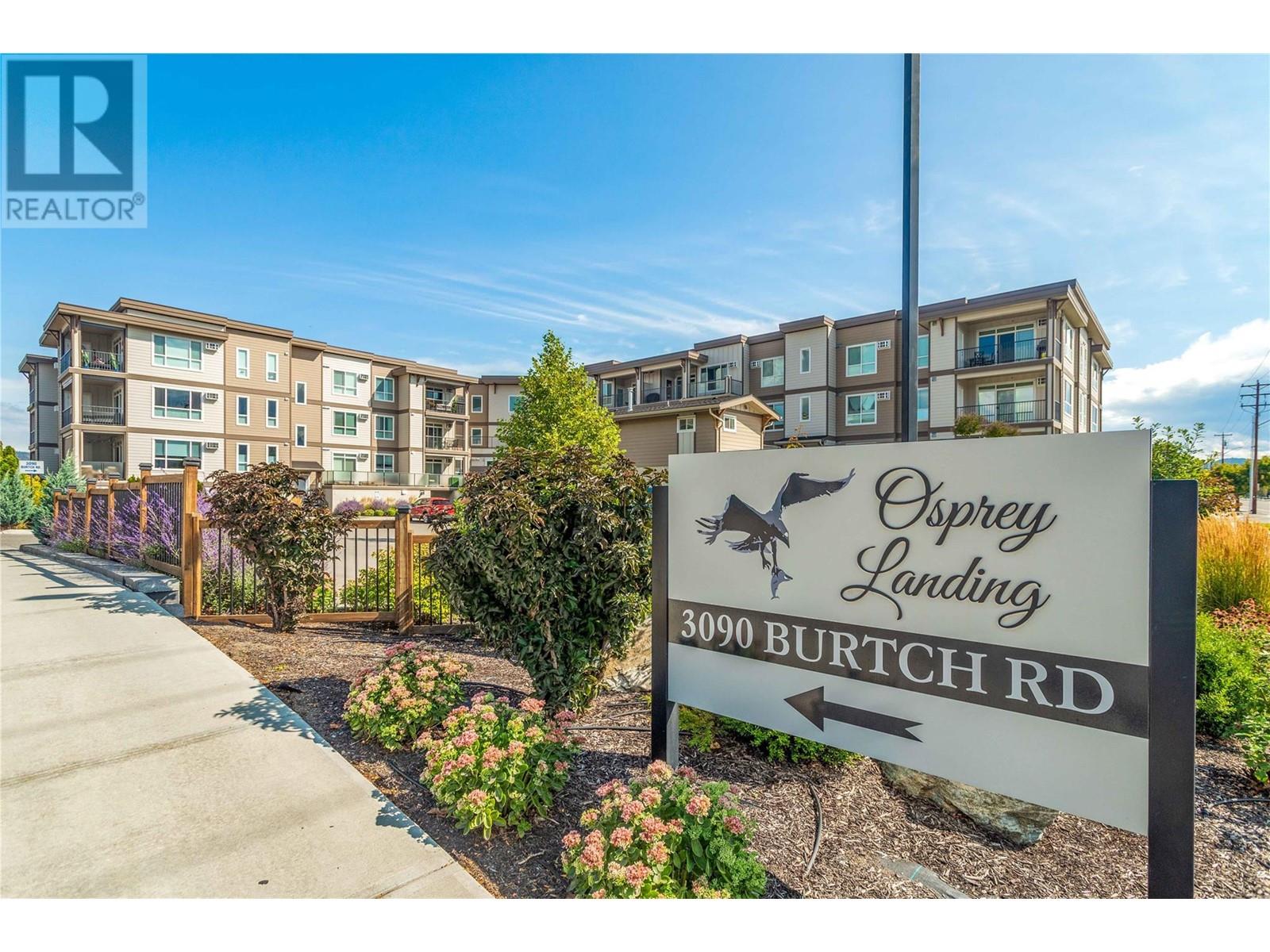
|

     
|
| 3090 Burtch Road Unit# 204 Kelowna V1W5G9 |
|
| Price : $445,000 |
Listing ID : 10335688
|
1 
|
2 
|
| Property Type : Single Family |
Building Type : Apartment |
| Maintenance Fee : 288.00 |
Fee Paid : Monthly |
| Title : Strata |
Finished Area : 735 sqft |
| Built in : 2019 |
Total Parking Spaces : 1 |
|
|
Welcome home to Osprey Landing, nestled in the vibrant heart of Kelowna. This beautifully maintained 1-bedroom, 1.5-bath condo offers the perfect blend of comfort and convenience. Located next to Okanagan College, scenic walking trails, and just minutes away from Kelowna's popular beaches, it provides an ideal living experience. Residents enjoy access to top-notch amenities, including a fully equipped gym, a community room with a kitchen for entertaining, and a relaxing hot tub. The vibrant community is also surrounded by a variety of amenities, such as schools ranging from elementary to college (including two private schools), Munson Pond Park, Mission Creek Golf Club, Gyro Beach, the KLO Farm Market, and the South Pandosy Shopping Centre for all your essential needs. This pet-friendly unit comes with 1 large storage locker conveniently located on the same floor as the unit and 1 underground parking stall. Experience the best of Kelowna living at Osprey Landing! (id:56537)
Call (250)-864-7337 for showing information. |
| Details |
| Amenities Nearby : - |
Access : - |
Appliances Inc : Dishwasher, Washer/Dryer Stack-Up |
| Community Features : Pets Allowed, Pets Allowed With Restrictions, Rentals Allowed |
Features : One Balcony |
Structures : - |
| Total Parking Spaces : 1 |
View : - |
Waterfront : Other |
| Zoning Type : Unknown |
| Building |
| Architecture Style : Other |
Bathrooms (Partial) : 1 |
Cooling : Wall unit |
| Fire Protection : Sprinkler System-Fire, Smoke Detector Only |
Fireplace Fuel : - |
Fireplace Type : - |
| Floor Space : - |
Flooring : Carpeted, Vinyl |
Foundation Type : - |
| Heating Fuel : Electric |
Heating Type : - |
Roof Style : - |
| Roofing Material : - |
Sewer : Municipal sewage system |
Utility Water : Municipal water |
| Basement |
| Type : - |
Development : - |
Features : - |
| Land |
| Landscape Features : - |
| Rooms |
| Level : |
Type : |
Dimensions : |
| Main level |
2pc Bathroom |
4'7'' x 4'11'' |
|
4pc Ensuite bath |
8'11'' x 4'11'' |
|
Kitchen |
13'11'' x 12'9'' |
|
Living room |
11'9'' x 20'3'' |
|
Primary Bedroom |
11'2'' x 14'7'' |
|
Data from sources believed reliable but should not be relied upon without verification. All measurements are
approximate.MLS®, Multiple Listing Service®, and all related graphics are trademarks of The Canadian Real Estate Association.
REALTOR®, REALTORS®, and all related graphics are trademarks of REALTOR® Canada Inc. a corporation owned by The Canadian Real Estate
Association and the National Association of REALTORS® .Copyright © 2023 Don Rae REALTOR® Not intended to solicit properties currently
under contract.
|




