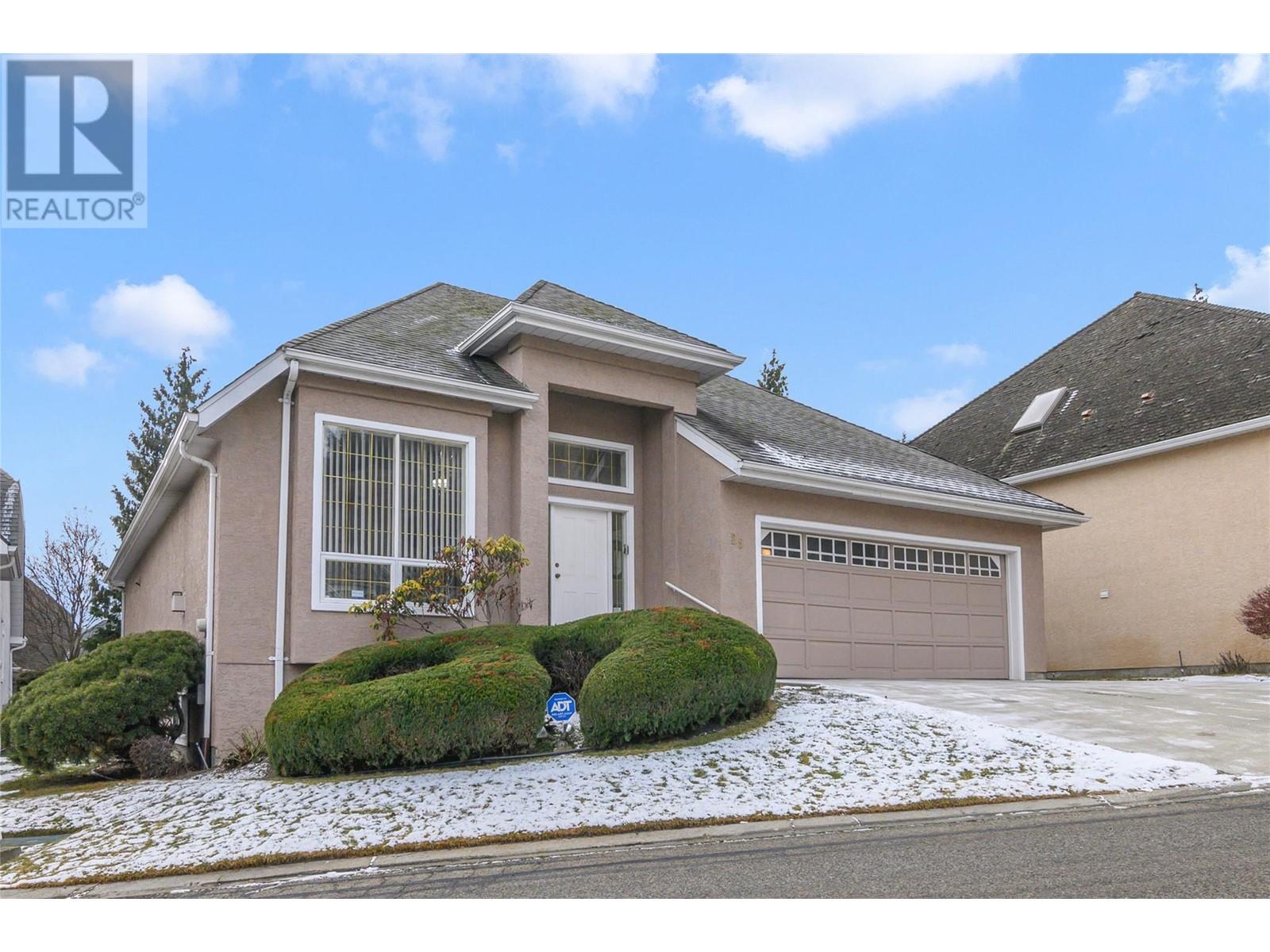
|

     
|
| 450 Yates Road Unit# 25 Kelowna V1V1R8 |
|
| Price : $1,200,000 |
Listing ID : 10335518
|
3 
|
3 
|
| Property Type : Single Family |
Building Type : House |
| Title : Strata |
Finished Area : 2760 sqft |
| Built in : 1994 |
Total Parking Spaces : 4 |
|
|
Bright, clean and spacious four bedroom rancher with fully finished basement. Two bedrooms upstairs and two down. Lower level features an oversized rec room/living room area with two piece ensuite. Roof installed 2008, hot water tank five years old, furnace 15 years old. Short walk to Watson Road Elementary School and handy to French immersion school and Dr. Knox Middle School. Two grocery stores, shoppers drug mart, Starbucks etc. close by. Steps from nature with ample hiking areas and nature walks. (id:56537)
Call (250)-864-7337 for showing information. |
| Details |
| Amenities Nearby : - |
Access : - |
Appliances Inc : - |
| Community Features : Pets Allowed |
Features : - |
Structures : - |
| Total Parking Spaces : 4 |
View : - |
Waterfront : - |
| Zoning Type : Unknown |
| Building |
| Architecture Style : Ranch |
Bathrooms (Partial) : 1 |
Cooling : Central air conditioning |
| Fire Protection : Security system, Smoke Detector Only |
Fireplace Fuel : Gas |
Fireplace Type : Unknown |
| Floor Space : - |
Flooring : - |
Foundation Type : - |
| Heating Fuel : - |
Heating Type : Forced air, See remarks |
Roof Style : Unknown |
| Roofing Material : Asphalt shingle |
Sewer : Municipal sewage system |
Utility Water : Municipal water |
| Basement |
| Type : Full |
Development : - |
Features : - |
| Land |
| Landscape Features : Underground sprinkler |
| Rooms |
| Level : |
Type : |
Dimensions : |
| Lower level |
2pc Bathroom |
5'0'' x 4'0'' |
|
Bedroom |
12'0'' x 11'0'' |
|
Den |
12'0'' x 10'0'' |
|
Family room |
18'0'' x 15'0'' |
|
Laundry room |
4'0'' x 6'0'' |
|
Recreation room |
28'0'' x 13'0'' |
| Main level |
4pc Bathroom |
12'0'' x 6'0'' |
|
5pc Ensuite bath |
12'0'' x 6'0'' |
|
Bedroom |
12'8'' x 10'0'' |
|
Dining room |
12'0'' x 12'0'' |
|
Kitchen |
20'0'' x 12'0'' |
|
Living room |
18'0'' x 15'5'' |
|
Primary Bedroom |
16'0'' x 13'0'' |
|
Data from sources believed reliable but should not be relied upon without verification. All measurements are
approximate.MLS®, Multiple Listing Service®, and all related graphics are trademarks of The Canadian Real Estate Association.
REALTOR®, REALTORS®, and all related graphics are trademarks of REALTOR® Canada Inc. a corporation owned by The Canadian Real Estate
Association and the National Association of REALTORS® .Copyright © 2023 Don Rae REALTOR® Not intended to solicit properties currently
under contract.
|




