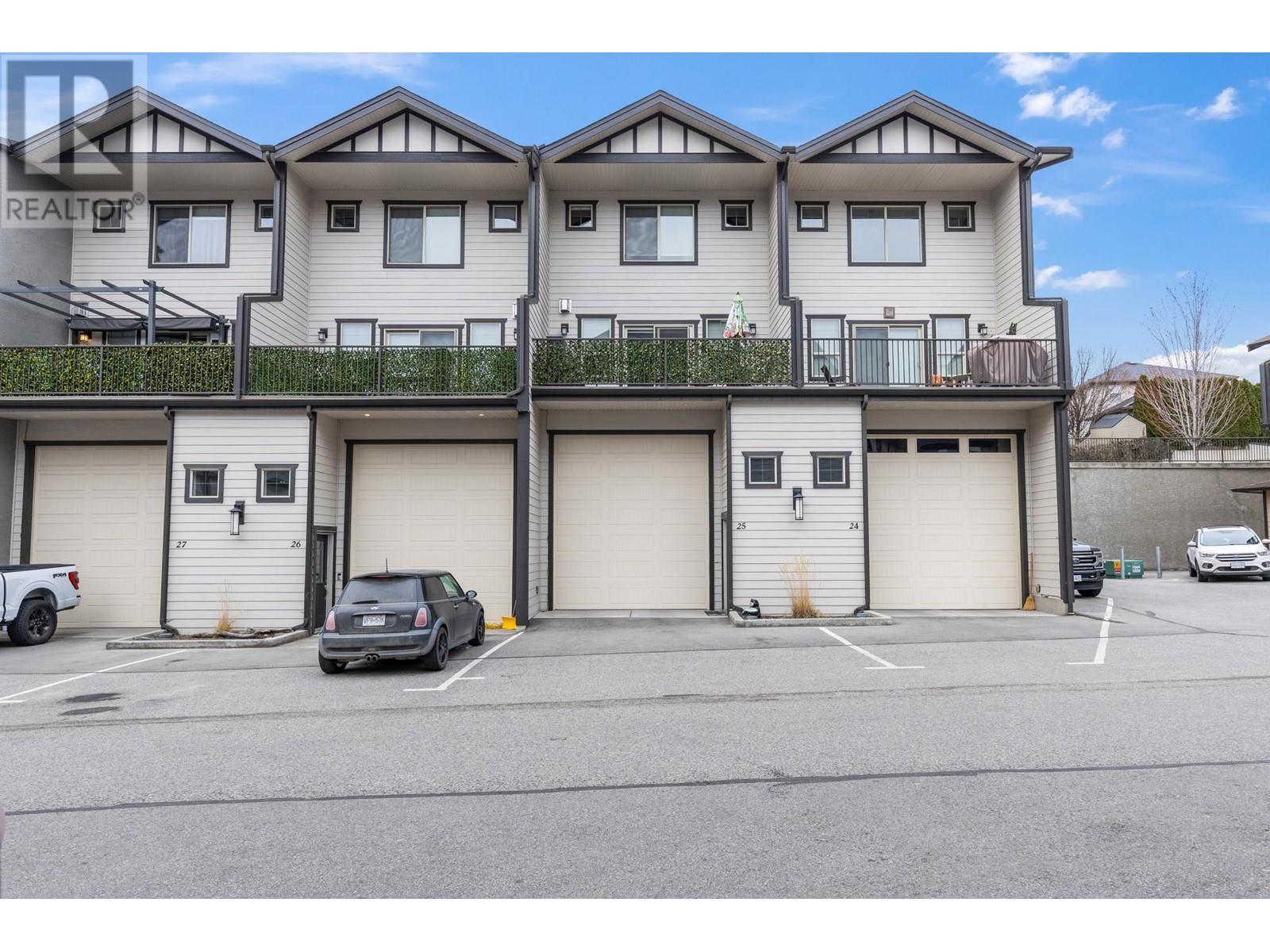
|

     
|
| 3359 Cougar Road Unit# 25 Westbank V4T3G1 |
|
| Price : $679,000 |
Listing ID : 10336100
|
3 
|
4 
|
| Property Type : Single Family |
Building Type : Row / Townhouse |
| Maintenance Fee : 295.95 |
Fee Paid : Monthly |
| Title : Leasehold/Leased Land |
Finished Area : 1865 sqft |
| Built in : 2015 |
Total Parking Spaces : 5 |
|
|
?? Ultimate Okanagan Townhome with Massive Garage & Private Elevator! ???? Welcome to this meticulously designed 3-bed, 4-bath townhome with 1866 sq. ft. of bright, open-concept living in the heart of the Okanagan. The highlight? A rare 48’ x 18’ heated garage with a sani, 30-amp hookups, and car lift, and storage mezzanine — perfect for RVs, boats, or car enthusiasts! Inside, enjoy a chef’s kitchen with granite counters, stainless steel appliances, and rich wood cabinetry. The spacious living area features a cozy fireplace and a private balcony for relaxing evenings. Plus, a private elevator provides effortless access to the all floors. Pet-friendly (with restrictions) and long term rentals allowed, this is the perfect home for hobbyists, professionals, or downsizers looking for Okanagan lifestyle and convenience! ?? Don't miss this rare find—schedule a showing today! ?? (id:56537)
Call (250)-864-7337 for showing information. |
| Details |
| Amenities Nearby : - |
Access : - |
Appliances Inc : Refrigerator, Dishwasher, Oven - Electric, Microwave, Hood Fan, Washer/Dryer Stack-Up |
| Community Features : Rentals Allowed |
Features : One Balcony |
Structures : - |
| Total Parking Spaces : 5 |
View : Mountain view, View (panoramic) |
Waterfront : Other |
| Zoning Type : Unknown |
| Building |
| Architecture Style : Split level entry |
Bathrooms (Partial) : 1 |
Cooling : Central air conditioning |
| Fire Protection : Smoke Detector Only |
Fireplace Fuel : Gas |
Fireplace Type : Unknown |
| Floor Space : - |
Flooring : Carpeted, Ceramic Tile, Hardwood |
Foundation Type : - |
| Heating Fuel : - |
Heating Type : Forced air, See remarks |
Roof Style : Unknown |
| Roofing Material : Asphalt shingle |
Sewer : Municipal sewage system |
Utility Water : Irrigation District |
| Basement |
| Type : - |
Development : - |
Features : - |
| Land |
| Landscape Features : - |
| Rooms |
| Level : |
Type : |
Dimensions : |
| Main level |
2pc Bathroom |
5' x 7' |
|
Other |
4'10'' x 4'9'' |
|
Other |
48'4'' x 18' |
| Second level |
4pc Bathroom |
10'2'' x 4'11'' |
|
Bedroom |
12'10'' x 10'0'' |
|
Dining room |
13'10'' x 7'5'' |
|
Kitchen |
12'10'' x 10'3'' |
|
Living room |
18'1'' x 16'7'' |
| Third level |
4pc Bathroom |
9'5'' x 4'11'' |
|
5pc Ensuite bath |
13'10'' x 9'4'' |
|
Bedroom |
14' x 10' |
|
Primary Bedroom |
17'9'' x 13'2'' |
|
Data from sources believed reliable but should not be relied upon without verification. All measurements are
approximate.MLS®, Multiple Listing Service®, and all related graphics are trademarks of The Canadian Real Estate Association.
REALTOR®, REALTORS®, and all related graphics are trademarks of REALTOR® Canada Inc. a corporation owned by The Canadian Real Estate
Association and the National Association of REALTORS® .Copyright © 2023 Don Rae REALTOR® Not intended to solicit properties currently
under contract.
|




