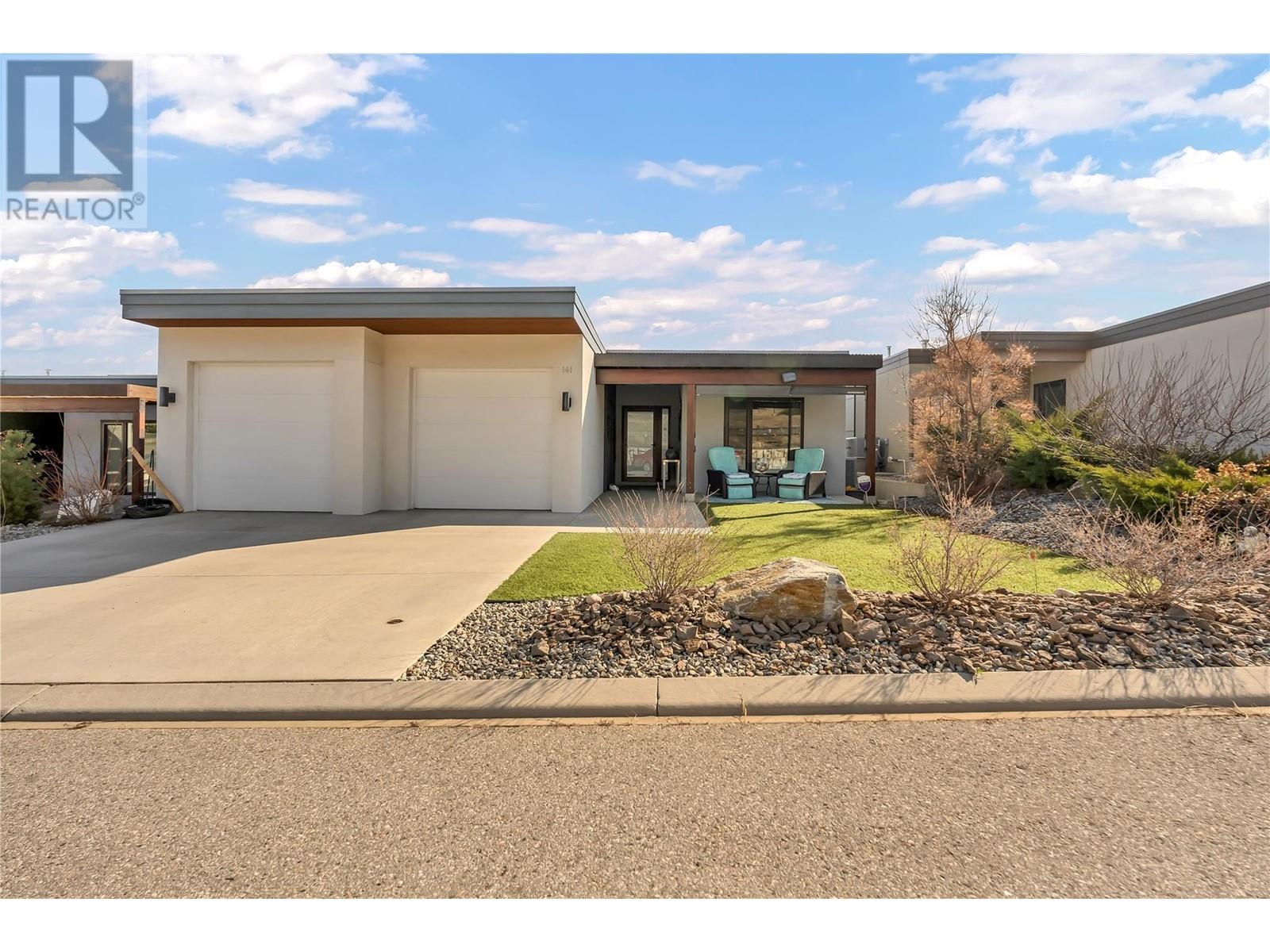| Details |
| Amenities Nearby : Airport, Recreation |
Access : - |
Appliances Inc : Refrigerator, Dishwasher, Dryer, Freezer, Range - Gas, Microwave, Washer & Dryer, Water softener |
| Community Features : Recreational Facilities, Pets Allowed, Rentals Allowed |
Features : Cul-de-sac, Central island, Balcony |
Structures : Clubhouse, Tennis Court |
| Total Parking Spaces : 2 |
View : Unknown, City view, Lake view, Mountain view |
Waterfront : - |
| Zoning Type : Residential |
| Building |
| Architecture Style : Ranch |
Bathrooms (Partial) : 1 |
Cooling : Central air conditioning |
| Fire Protection : Controlled entry, Smoke Detector Only |
Fireplace Fuel : Electric |
Fireplace Type : Unknown |
| Floor Space : - |
Flooring : Laminate, Tile |
Foundation Type : Block |
| Heating Fuel : - |
Heating Type : Forced air, See remarks |
Roof Style : Unknown |
| Roofing Material : Other |
Sewer : Municipal sewage system |
Utility Water : Community Water User's Utility |
| Basement |
| Type : - |
Development : - |
Features : - |
| Land |
| Landscape Features : Landscaped, Underground sprinkler |
| Rooms |
| Level : |
Type : |
Dimensions : |
| Basement |
4pc Bathroom |
10'4'' x 5'4'' |
|
Bedroom |
10'3'' x 13'10'' |
|
Bedroom |
10'5'' x 12'3'' |
|
Recreation room |
26'9'' x 20'2'' |
|
Storage |
16'4'' x 17'2'' |
|
Utility room |
10'6'' x 4'11'' |
| Main level |
2pc Bathroom |
5'7'' x 5'3'' |
|
5pc Ensuite bath |
10'10'' x 11' |
|
Dining room |
10'11'' x 10'11'' |
|
Kitchen |
11'1'' x 13'10'' |
|
Laundry room |
11'1'' x 6'5'' |
|
Living room |
16'7'' x 17'7'' |
|
Office |
10'11'' x 11'10'' |
|
Other |
7' x 7'2'' |
|
Primary Bedroom |
10'10'' x 13' |




