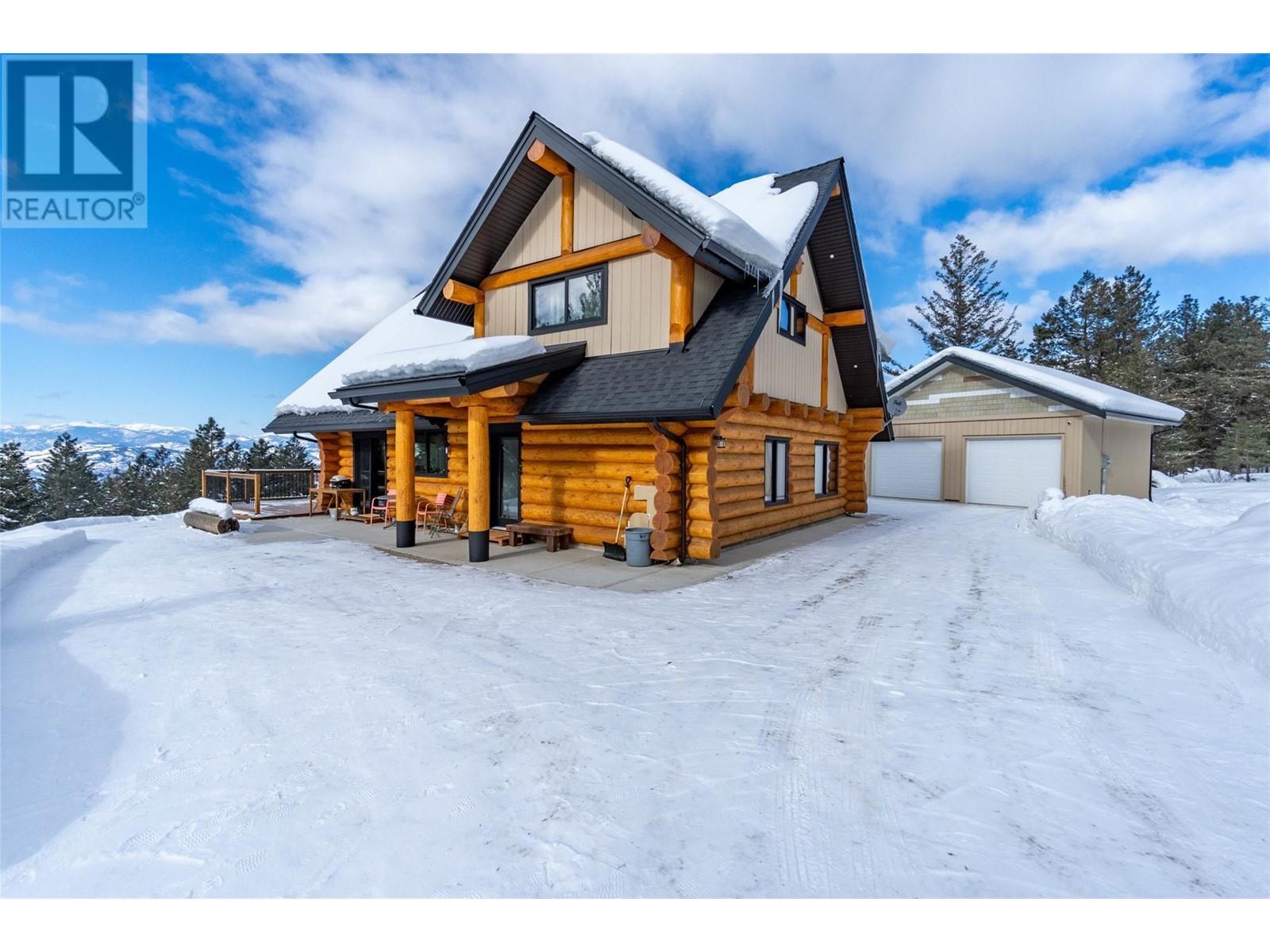Built in 2022 by Nor-Log Homes, this 1,720 sq. ft. log home on Anarchist Mountain offers incredible Cascade Mountain views and is well-suited for full-time living or a secondary getaway in the South Okanagan. Set on 2.59 private acres just 15 minutes from Osoyoos, this home provides you with the seclusion of a small acreage while remaining close to all amenities. Baldy Mountain Resort is just a half-hour away, offering excellent skiing in the winter, while the shops, beaches, wineries, and other amenities of Osoyoos are only a short drive away. Inside, the spacious loft overlooks the large bay windows, filling the home with natural light, while the wood-burning fireplace adds warmth and character. The home is also covered by a 2-5-10 year home warranty for peace of mind. The property also boasts a 15 GPM producing well with recently tested water quality, exceeding safety standards with more than enough water for all of your needs. A detached 24x26 shop provides ample space for vehicles, tools, an RV, etc. The sale includes a snow plow, wood splitter, and outdoor patio furniture, making it move-in ready. This property offers exceptional value—a new log home on acreage with a detached shop, mountain views, and modern conveniences in the beautiful South Okanagan! Call or text me today to set up a showing! (id:56537)
Call (250)-864-7337 for showing information. |
| Details |
| Amenities Nearby : Recreation |
Access : - |
Appliances Inc : - |
| Community Features : Rural Setting |
Features : Private setting, Corner Site, Balcony |
Structures : - |
| Total Parking Spaces : 2 |
View : Mountain view |
Waterfront : - |
| Zoning Type : Unknown |
| Building |
| Architecture Style : Other, Log house/cabin |
Bathrooms (Partial) : 0 |
Cooling : - |
| Fire Protection : - |
Fireplace Fuel : - |
Fireplace Type : - |
| Floor Space : - |
Flooring : Ceramic Tile, Laminate |
Foundation Type : - |
| Heating Fuel : Electric, Wood |
Heating Type : Stove |
Roof Style : Unknown |
| Roofing Material : Steel |
Sewer : No sewage system |
Utility Water : Well |
| Basement |
| Type : - |
Development : - |
Features : - |
| Land |
| Landscape Features : - |
| Rooms |
| Level : |
Type : |
Dimensions : |
| Main level |
5pc Bathroom |
Measurements not available |
|
Dining room |
9'1'' x 17'9'' |
|
Kitchen |
10'9'' x 17'9'' |
|
Living room |
20'2'' x 11'9'' |
|
Primary Bedroom |
13'6'' x 12' |
| Second level |
4pc Bathroom |
8'1'' x 5'9'' |
|
Bedroom |
15' x 11'2'' |
|
Loft |
19'8'' x 28'8'' |
|




