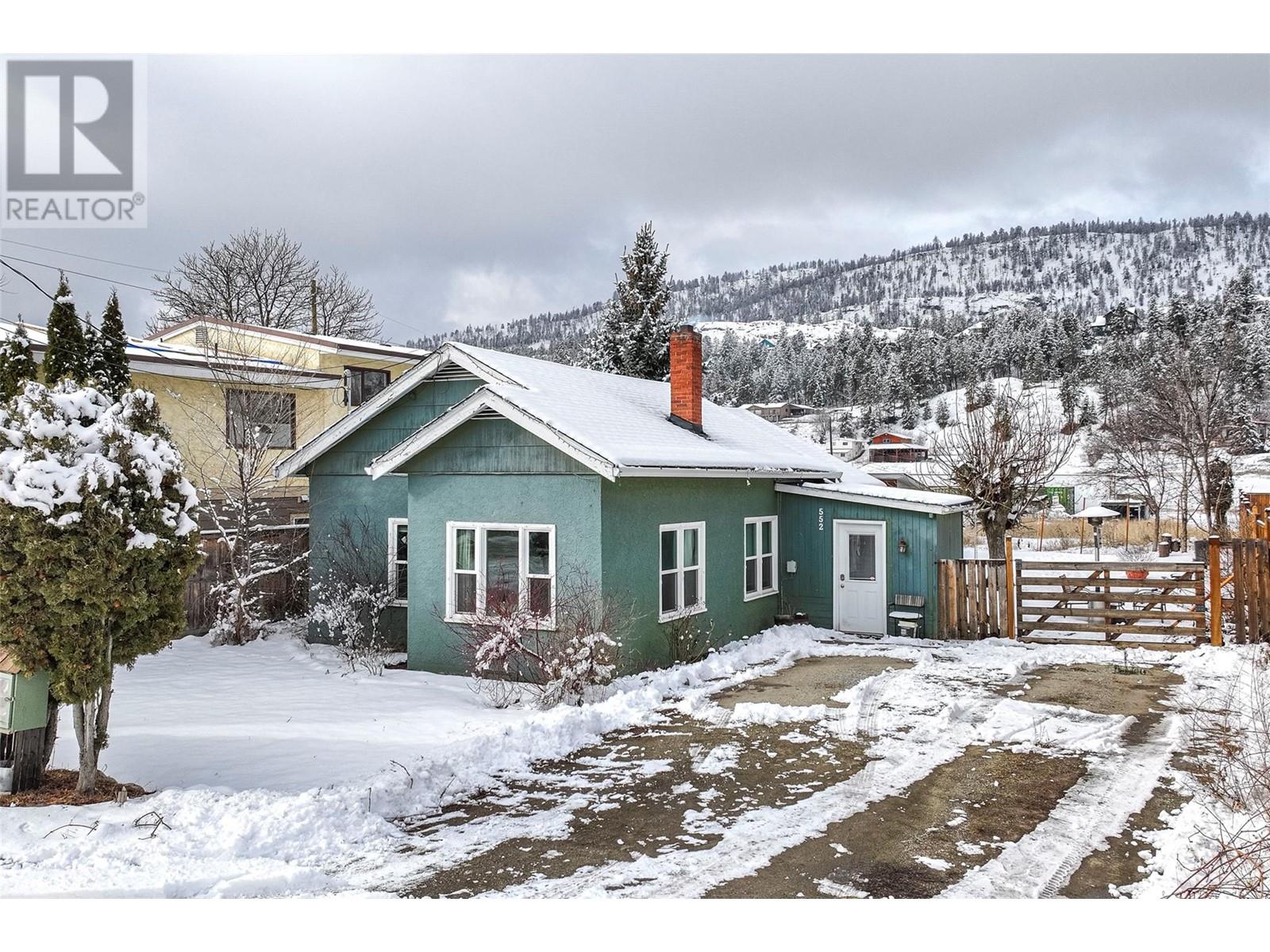
|

     
|
| 552 Snowsell Street Kelowna V1V2C7 |
|
| Price : $659,900 |
Listing ID : 10335700
|
2 
|
1 
|
| Property Type : Single Family |
Building Type : House |
| Title : Freehold |
Finished Area : 850 sqft |
| Built in : 1945 |
Total Parking Spaces : 2 |
|
|
Loads of charm, a central location and a fenced yard for your furry friends! This lovely two-bedroom character home in the desirable Glenmore area backs onto ALR is a mere 4 minutes to the UBC campus, walking distance to Glenmore Elementary, 7 minutes from the airport and 10 minute from downtown Kelowna. Situated just a few minutes from shopping, coffee shops and restaurants. Inside the home an open-concept kitchen welcomes you with stainless steel appliances and white cabinetry. Further a dining area for entertaining and the adjacent living room offers warmth and ambiance with a wood-burning fireplace. Finally, two good-sized bedrooms share a full hall bathroom and a ton of attic space for storage! The backyard even has a 12""x12"" shed with a 8"" roll up door and serviced with 110v/15amp electrical service. With newer windows and roof plus an upgraded electrical panel this home offers a move-in ready condition and a low-maintenance lifestyle. Fantastic as a starter home, a downsizer or an investment property. Zoning allows for compatible secondary suite. See everything this single-family home can offer you today. (id:56537)
Call (250)-864-7337 for showing information. |
| Details |
| Amenities Nearby : Golf Nearby, Public Transit, Airport, Park, Recreation, Schools, Shopping, Ski area |
Access : Easy access |
Appliances Inc : Refrigerator, Dishwasher, Dryer, Oven - Electric, Microwave, Washer |
| Community Features : - |
Features : - |
Structures : - |
| Total Parking Spaces : 2 |
View : Mountain view |
Waterfront : - |
| Zoning Type : Unknown |
| Building |
| Architecture Style : Ranch |
Bathrooms (Partial) : 0 |
Cooling : - |
| Fire Protection : Smoke Detector Only |
Fireplace Fuel : - |
Fireplace Type : - |
| Floor Space : - |
Flooring : Laminate, Linoleum, Tile |
Foundation Type : - |
| Heating Fuel : Wood |
Heating Type : Baseboard heaters, Stove |
Roof Style : Unknown |
| Roofing Material : Asphalt shingle |
Sewer : Municipal sewage system |
Utility Water : Irrigation District |
| Basement |
| Type : Crawl space |
Development : - |
Features : - |
| Land |
| Landscape Features : - |
| Rooms |
| Level : |
Type : |
Dimensions : |
| Main level |
4pc Bathroom |
4'11'' x 6'9'' |
|
Bedroom |
10'6'' x 10'3'' |
|
Dining room |
14'2'' x 10'7'' |
|
Kitchen |
14'0'' x 9'7'' |
|
Laundry room |
9'0'' x 6'3'' |
|
Living room |
14'6'' x 10'8'' |
|
Primary Bedroom |
19'0'' x 11'5'' |
|
Data from sources believed reliable but should not be relied upon without verification. All measurements are
approximate.MLS®, Multiple Listing Service®, and all related graphics are trademarks of The Canadian Real Estate Association.
REALTOR®, REALTORS®, and all related graphics are trademarks of REALTOR® Canada Inc. a corporation owned by The Canadian Real Estate
Association and the National Association of REALTORS® .Copyright © 2023 Don Rae REALTOR® Not intended to solicit properties currently
under contract.
|




