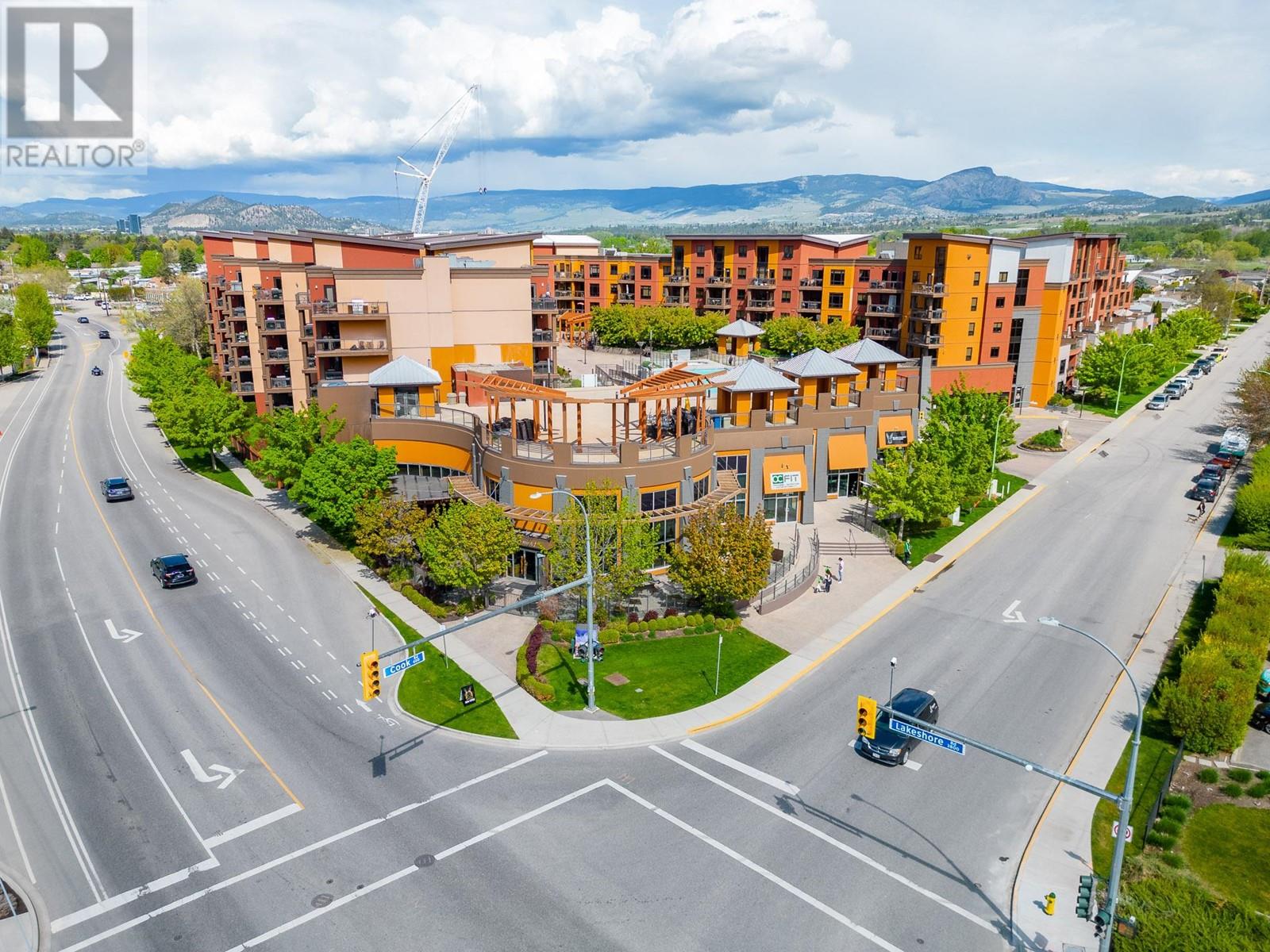
|

     
|
| 654 Cook Road Unit# 153 Kelowna V1W3G7 |
|
| Price : $530,000 |
Listing ID : 10335938
|
2 
|
2 
|
| Property Type : Single Family |
Building Type : Apartment |
| Maintenance Fee : 811.56 |
Fee Paid : Monthly |
| Title : Strata |
Finished Area : 972 sqft |
| Built in : 2007 |
Total Parking Spaces : 1 |
|
|
Welcome to Playa Del Sol, Lower Mission’s destination for amenity-rich condo living. This stunning 2 bedroom + den, 2 bathroom home has been updated and refreshed. Located on the main floor, you have direct access off the patio to the common grounds and amenities. This incredible floorplan features open concept living, and a split bedroom floorplan. The primary suite has a full ensuite and walk-through closet, as well as sliding door access to the patio. The second bedroom is also generous, and the massive den can easily double as an office or further guest room. Tile floors make it perfect for pets or kids. This home is offered fully furnished. This community has all possible amenities, including fitness centre, billiard lounge, pool, hot tub, BBQ areas, and more. Located just across from Lake Okanagan, with beaches and and restaurants within easy walking distance. (id:56537)
Call (250)-864-7337 for showing information. |
| Details |
| Amenities Nearby : Golf Nearby, Public Transit, Park, Recreation, Schools, Shopping |
Access : Easy access |
Appliances Inc : Refrigerator, Dishwasher, Dryer, Range - Electric, Microwave, Washer |
| Community Features : Family Oriented |
Features : Balcony |
Structures : Clubhouse |
| Total Parking Spaces : 1 |
View : Mountain view, View (panoramic) |
Waterfront : - |
| Zoning Type : Unknown |
| Building |
| Architecture Style : Other |
Bathrooms (Partial) : 0 |
Cooling : Central air conditioning |
| Fire Protection : Sprinkler System-Fire, Smoke Detector Only |
Fireplace Fuel : - |
Fireplace Type : - |
| Floor Space : - |
Flooring : Laminate, Tile |
Foundation Type : - |
| Heating Fuel : - |
Heating Type : Forced air |
Roof Style : - |
| Roofing Material : - |
Sewer : Municipal sewage system |
Utility Water : Municipal water |
| Basement |
| Type : - |
Development : - |
Features : - |
| Land |
| Landscape Features : Landscaped |
| Rooms |
| Level : |
Type : |
Dimensions : |
| Main level |
Bedroom |
10'0'' x 10'0'' |
|
Den |
9'0'' x 7'0'' |
|
Dining room |
7'0'' x 11'0'' |
|
Full bathroom |
Measurements not available |
|
Kitchen |
9'0'' x 8'0'' |
|
Living room |
11'0'' x 10'0'' |
|
Primary Bedroom |
12'0'' x 10'0'' |
|
Data from sources believed reliable but should not be relied upon without verification. All measurements are
approximate.MLS®, Multiple Listing Service®, and all related graphics are trademarks of The Canadian Real Estate Association.
REALTOR®, REALTORS®, and all related graphics are trademarks of REALTOR® Canada Inc. a corporation owned by The Canadian Real Estate
Association and the National Association of REALTORS® .Copyright © 2023 Don Rae REALTOR® Not intended to solicit properties currently
under contract.
|




