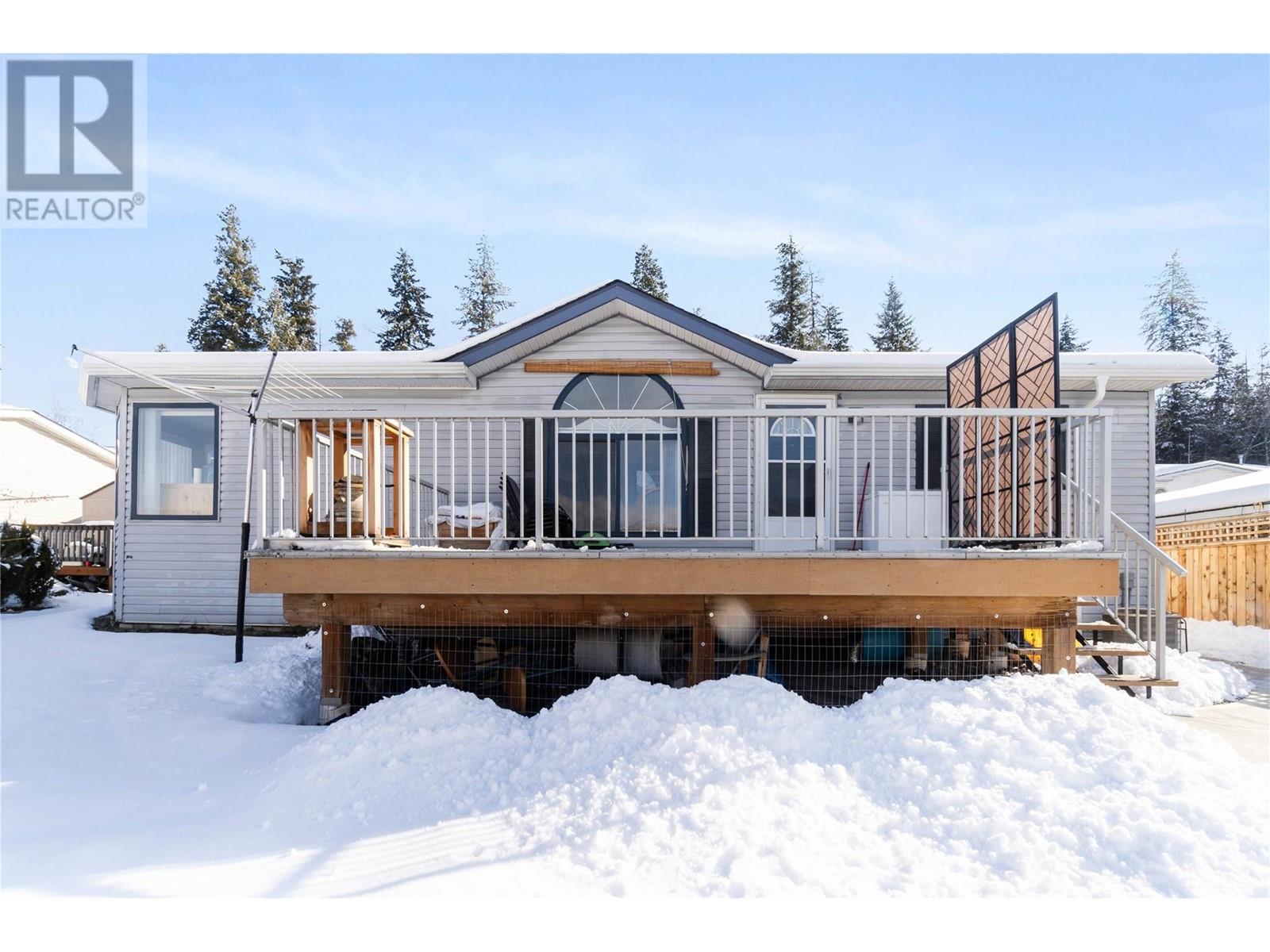
|

     
|
| 900 10 Avenue SE Unit# 14 Salmon Arm V1E2W6 |
|
| Price : $445,900 |
Listing ID : 10335994
|
2 
|
2 
|
| Property Type : Single Family |
Building Type : Manufactured Home |
| Title : Strata |
Finished Area : 1097 sqft |
| Built in : 2003 |
Total Parking Spaces : 3 |
|
|
COZY HOME WITH MOUNTAIN VIEWS! Welcome to this charming home in beautiful Salmon Arm! This spacious 2-bed, 2-bath double-wide manufactured home sits on 0.13 acres of its own land and is designed to maximize comfort and natural beauty. With an abundance of windows throughout, the home is bathed in natural light, creating a bright and inviting atmosphere. The living room features a vaulted ceiling and an elegant arched window, adding character and charm! The spacious kitchen & dining area is ideal for preparing meals or hosting friends & family. The primary bedroom offers a serene sanctuary with a full 3-pc ensuite & a generous walk-in closet, providing ample storage & a private escape. A lovely second bedroom & another full 4-pc main bathroom complete the home. The home’s thoughtful design maximizes its space, providing a cozy atmosphere without sacrificing functionality. Step outside onto the deck, where you can unwind with a glass of wine under the stars or enjoy the peaceful surroundings of your spacious yard with shed. The home also boasts a fantastic parking area, making it easy to accommodate vehicles. Located in a well-maintained bare land strata with low monthly fees, this home offers the perfect balance of privacy and community. You’ll enjoy easy access to local amenities, shopping, and scenic walking trails, all just a short distance away. Ideal for first time home buyers, small family or those looking to downsize. Your opportunity to own a home in lovely Salmon Arm! (id:56537)
Call (250)-864-7337 for showing information. |
| Details |
| Amenities Nearby : Golf Nearby, Park, Recreation, Schools, Shopping |
Access : - |
Appliances Inc : Refrigerator, Dishwasher, Dryer, Range - Electric, Washer |
| Community Features : - |
Features : - |
Structures : - |
| Total Parking Spaces : 3 |
View : Mountain view |
Waterfront : - |
| Zoning Type : Unknown |
| Building |
| Architecture Style : - |
Bathrooms (Partial) : 0 |
Cooling : Central air conditioning |
| Fire Protection : Smoke Detector Only |
Fireplace Fuel : - |
Fireplace Type : - |
| Floor Space : - |
Flooring : Carpeted, Vinyl |
Foundation Type : Block |
| Heating Fuel : - |
Heating Type : Forced air, See remarks |
Roof Style : Unknown |
| Roofing Material : Asphalt shingle |
Sewer : Municipal sewage system |
Utility Water : Municipal water |
| Basement |
| Type : - |
Development : - |
Features : - |
| Land |
| Landscape Features : - |
| Rooms |
| Level : |
Type : |
Dimensions : |
| Main level |
3pc Ensuite bath |
11'2'' x 5'1'' |
|
4pc Bathroom |
7'10'' x 5'0'' |
|
Bedroom |
11'3'' x 14'1'' |
|
Kitchen |
11'3'' x 16'7'' |
|
Laundry room |
7'10'' x 5'7'' |
|
Living room |
11'3'' x 16'4'' |
|
Other |
11'3'' x 6'4'' |
|
Primary Bedroom |
11'3'' x 12'5'' |
|
Data from sources believed reliable but should not be relied upon without verification. All measurements are
approximate.MLS®, Multiple Listing Service®, and all related graphics are trademarks of The Canadian Real Estate Association.
REALTOR®, REALTORS®, and all related graphics are trademarks of REALTOR® Canada Inc. a corporation owned by The Canadian Real Estate
Association and the National Association of REALTORS® .Copyright © 2023 Don Rae REALTOR® Not intended to solicit properties currently
under contract.
|




