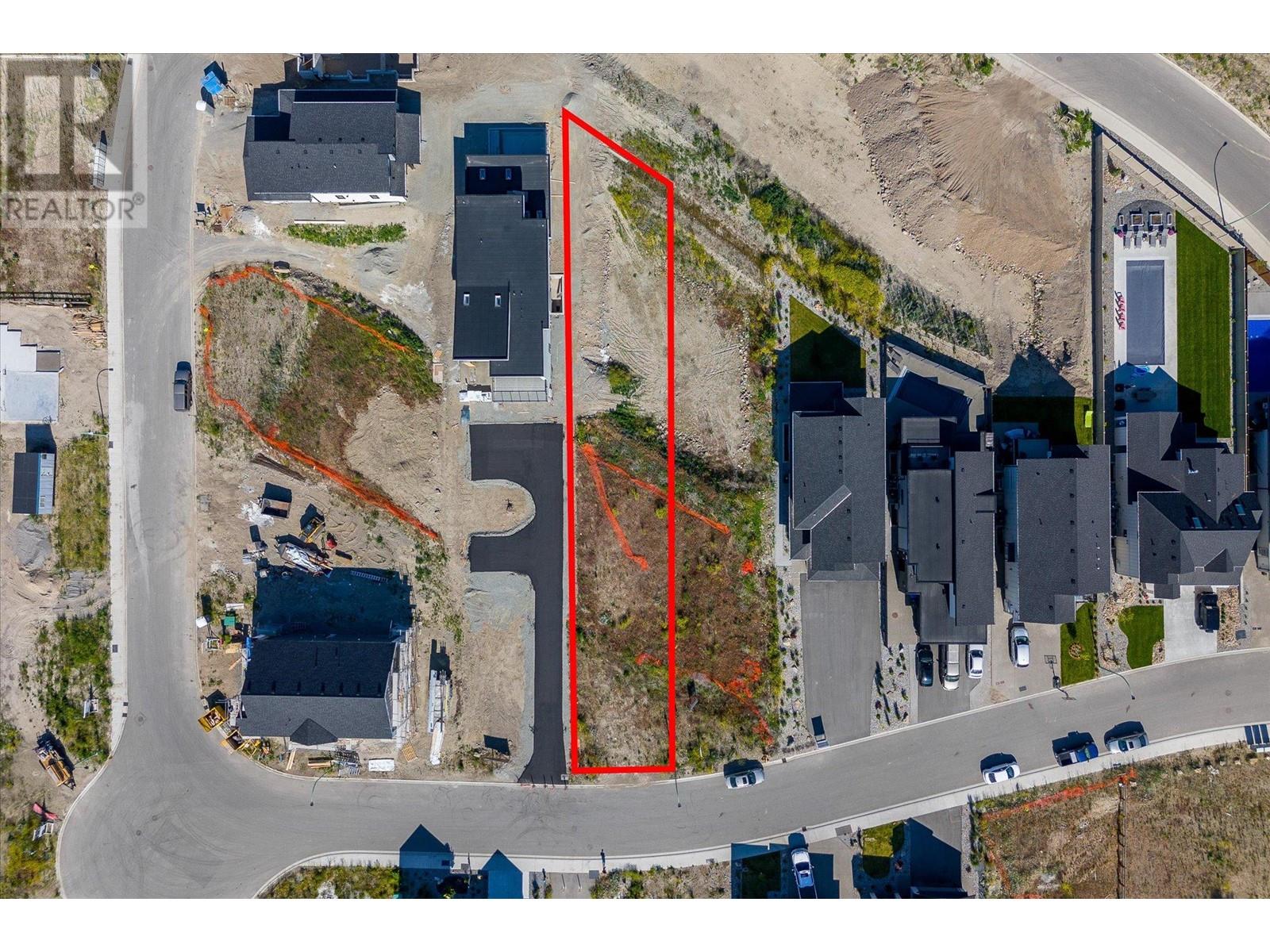
|

     
|
| 4201 Russo Street Kelowna V1W0B6 |
|
| Price : $574,900 |
Listing ID : 10333981
|
- 
|
- 
|
| Property Type : Vacant Land |
Building Type : Other |
| Title : Freehold |
Finished Area : - |
| Built in : - |
Total Parking Spaces : - |
|
|
Discover ""The Orchard in The Mission"". This master-planned community presents a unique opportunity to build your dream home on this 0.24 acre lot with plenty of room for a pool, lawn area, plenty of parking and two storey home. Flexible build options - reach out for more information. Situated close to some of Kelowna's top-rated schools including OKM Secondary, Dorothea Walker Elementary and Canyon Falls Middle School and surrounded by numerous amenities, and just minutes away from the beach, this community offers a comfortable and convenient lifestyle. Enjoy the Okanagan Lifestyle like never before, from the comfort of your home or explore the numerous trails and parks nestled within Kelowna's most desirable neighbourhood. (id:56537)
Call (250)-864-7337 for showing information. |
| Details |
| Amenities Nearby : Recreation, Schools |
Access : Easy access |
Appliances Inc : - |
| Community Features : - |
Features : - |
Structures : - |
| Total Parking Spaces : - |
View : - |
Waterfront : - |
| Zoning Type : Unknown |
| Building |
| Architecture Style : - |
Bathrooms (Partial) : - |
Cooling : - |
| Fire Protection : - |
Fireplace Fuel : - |
Fireplace Type : - |
| Floor Space : - |
Flooring : - |
Foundation Type : - |
| Heating Fuel : - |
Heating Type : - |
Roof Style : - |
| Roofing Material : - |
Sewer : - |
Utility Water : Municipal water |
| Basement |
| Type : - |
Development : - |
Features : - |
| Land |
| Landscape Features : - |
| Rooms |
| Level : |
Type : |
Dimensions : |
| - |
- |
- |
|
Data from sources believed reliable but should not be relied upon without verification. All measurements are
approximate.MLS®, Multiple Listing Service®, and all related graphics are trademarks of The Canadian Real Estate Association.
REALTOR®, REALTORS®, and all related graphics are trademarks of REALTOR® Canada Inc. a corporation owned by The Canadian Real Estate
Association and the National Association of REALTORS® .Copyright © 2023 Don Rae REALTOR® Not intended to solicit properties currently
under contract.
|




