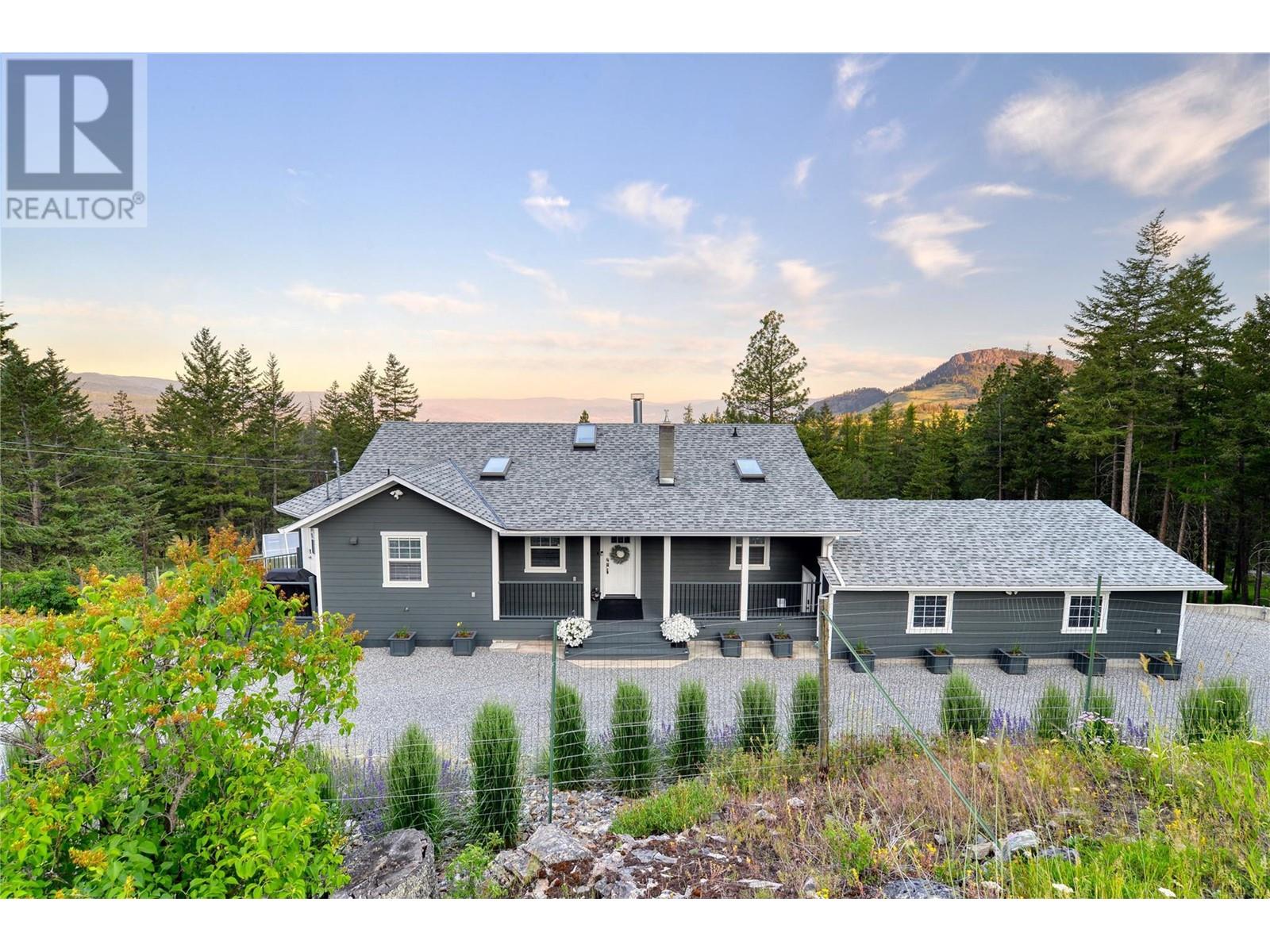
|

     
|
| 2025 Huckleberry Road Kelowna V1P1H5 |
|
| Price : $1,349,000 |
Listing ID : 10336213
|
4 
|
2 
|
| Property Type : Single Family |
Building Type : House |
| Title : Freehold |
Finished Area : 2665 sqft |
| Built in : 1994 |
Total Parking Spaces : 14 |
|
|
Lowest price in Joe Rich for an extensively renovated home with lake views & over 9 acres! Located 10 mins from Kelowna, this tranquil valley & lake view country home is perfect for a family seeking a rural lifestyle with access to amenities like Costco, UBCO, airport, golf, restaurants & Big White ski resort. Set on nearly 10 acres of gently sloping forested land, this home features 4 bright bedrooms, 2 baths, and over 2600sq. ft., with excellent privacy & nothing but the sounds of nature, lake & mountain views. The extensive interior and exterior renovations include painting, updates to lighting, an open concept kitchen with custom cabinets, island, quartz countertops, Kitchen-aid appliances, new stone veneer & mantle added to a wood burning Wett inspected fireplace, engineered hardwood floors on main & stairs, a fully renovated 5pc bathroom with updated 2 sinks, tile floor, cabinets, quartz counter, toilet, tub & fixtures. The downstairs 3pc bathroom is fully renovated. Basement includes an upgraded forced-air propane furnace with option to add a central A/C unit, if desired. Apart from the furnace area, the walkout basement is fully finished & could operate as a 2 bedroom plus TV room or 3 bright full bedrooms. Exterior upgrades; Hardieplank siding, a deer-fenced garden, shed, greenhouse, Xeriscape landscaping & circular driveway with tons of room for RVs, toys & guest parking near the attached double car garage. Book your private showing today. (id:56537)
Call (250)-864-7337 for showing information. |
| Details |
| Amenities Nearby : Park, Recreation, Ski area |
Access : - |
Appliances Inc : Refrigerator, Dishwasher, Dryer, Oven - Electric, Range - Electric, Water Heater - Electric, Microwave, Washer, Water softener |
| Community Features : Family Oriented, Rural Setting, Rentals Allowed |
Features : Private setting, Central island, Three Balconies |
Structures : - |
| Total Parking Spaces : 14 |
View : Lake view, Mountain view, View (panoramic) |
Waterfront : - |
| Zoning Type : Unknown |
| Building |
| Architecture Style : Ranch |
Bathrooms (Partial) : 0 |
Cooling : - |
| Fire Protection : Controlled entry, Smoke Detector Only |
Fireplace Fuel : Wood |
Fireplace Type : Conventional |
| Floor Space : - |
Flooring : Carpeted, Hardwood, Mixed Flooring, Tile, Vinyl |
Foundation Type : - |
| Heating Fuel : - |
Heating Type : Forced air, See remarks |
Roof Style : Unknown |
| Roofing Material : Asphalt shingle |
Sewer : Septic tank |
Utility Water : Well |
| Basement |
| Type : Full |
Development : - |
Features : - |
| Land |
| Landscape Features : Landscaped |
| Rooms |
| Level : |
Type : |
Dimensions : |
| Basement |
3pc Bathroom |
11'2'' x 7'3'' |
|
Bedroom |
12'10'' x 12'7'' |
|
Bedroom |
13'7'' x 15'8'' |
|
Bedroom |
17'3'' x 13'1'' |
|
Laundry room |
20'2'' x 14'6'' |
|
Utility room |
11' x 3'4'' |
|
Utility room |
6'6'' x 6'7'' |
| Main level |
5pc Bathroom |
10'11'' x 7'7'' |
|
Dining room |
14'7'' x 12'10'' |
|
Foyer |
13'6'' x 6'4'' |
|
Kitchen |
18'0'' x 19'2'' |
|
Living room |
16'0'' x 14'7'' |
|
Other |
27'5'' x 23'1'' |
|
Primary Bedroom |
17'11'' x 13'8'' |
|
Data from sources believed reliable but should not be relied upon without verification. All measurements are
approximate.MLS®, Multiple Listing Service®, and all related graphics are trademarks of The Canadian Real Estate Association.
REALTOR®, REALTORS®, and all related graphics are trademarks of REALTOR® Canada Inc. a corporation owned by The Canadian Real Estate
Association and the National Association of REALTORS® .Copyright © 2023 Don Rae REALTOR® Not intended to solicit properties currently
under contract.
|




