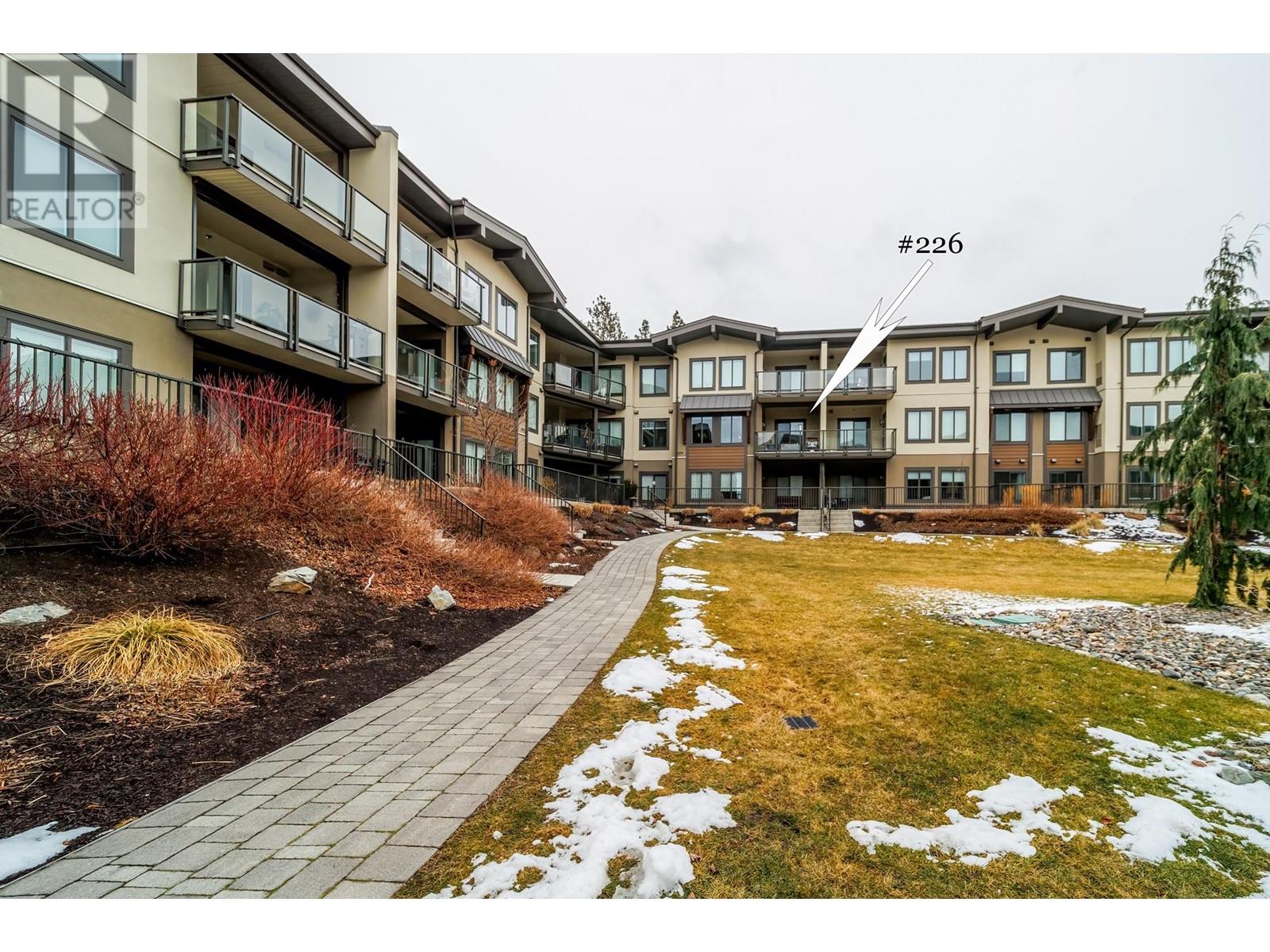Welcome to Siena at Sarsons, a prestigious community nestled in the heart of the highly sought-after Lower Mission. Imagine this lifestyle:Start your day with an energizing swim and strength training at the resort-style pool & fitness center—included in your strata fee!Refresh & unwind in your spa-inspired ensuite, featuring quartz countertops, a walk-in shower, double vanity, and soaker tub. Create culinary masterpieces in your timeless kitchen, complete with quartz countertops, floating island, under-cabinet lighting, a gas range with hood fan, soft-close cabinetry, and sleek, modern lines. Savor your morning coffee on the covered 10’ x 10’ deck, a perfect space to relax. Enjoy a smart layout with a split-bedroom design—ideal for privacy. The second bedroom/flex room features a Murphy bed and direct access to the second full bathroom. Natural light pours in through two large living room windows, creating a bright and airy ambiance. Enhance your lifestyle with the brand-new DeHart Community Park, offering a children’s play area, multi-use courts, trails, a mountain bike course, gardens, bocce courts, and more! Additional features: 1 covered parking stall, community social room & sundeck, just 600m to Sarsons Beach Park, and 200m to Anne McClymont Elementary. 1 small pet permitted. Convenience at your doorstep—less than 1km to local amenities, including T-Bones, sushi, a doctor’s office, liquor store, coffee shops, and more. (id:56537)
Call (250)-864-7337 for showing information. |
| Details |
| Amenities Nearby : - |
Access : - |
Appliances Inc : Refrigerator, Dishwasher, Dryer, Range - Gas, Washer |
| Community Features : Pet Restrictions, Pets Allowed With Restrictions |
Features : - |
Structures : Clubhouse |
| Total Parking Spaces : 1 |
View : - |
Waterfront : - |
| Zoning Type : Unknown |
| Building |
| Architecture Style : Contemporary |
Bathrooms (Partial) : 0 |
Cooling : Heat Pump |
| Fire Protection : - |
Fireplace Fuel : - |
Fireplace Type : - |
| Floor Space : - |
Flooring : - |
Foundation Type : - |
| Heating Fuel : - |
Heating Type : See remarks |
Roof Style : - |
| Roofing Material : - |
Sewer : Municipal sewage system |
Utility Water : Government Managed |
| Basement |
| Type : - |
Development : - |
Features : - |
| Land |
| Landscape Features : - |
| Rooms |
| Level : |
Type : |
Dimensions : |
| Second level |
4pc Bathroom |
6'6'' x 7'7'' |
|
4pc Ensuite bath |
8'5'' x 7'8'' |
|
Bedroom |
10'4'' x 11'5'' |
|
Kitchen |
13' x 9'10'' |
|
Living room |
12'6'' x 12'8'' |
|
Primary Bedroom |
11'6'' x 10'7'' |
|




