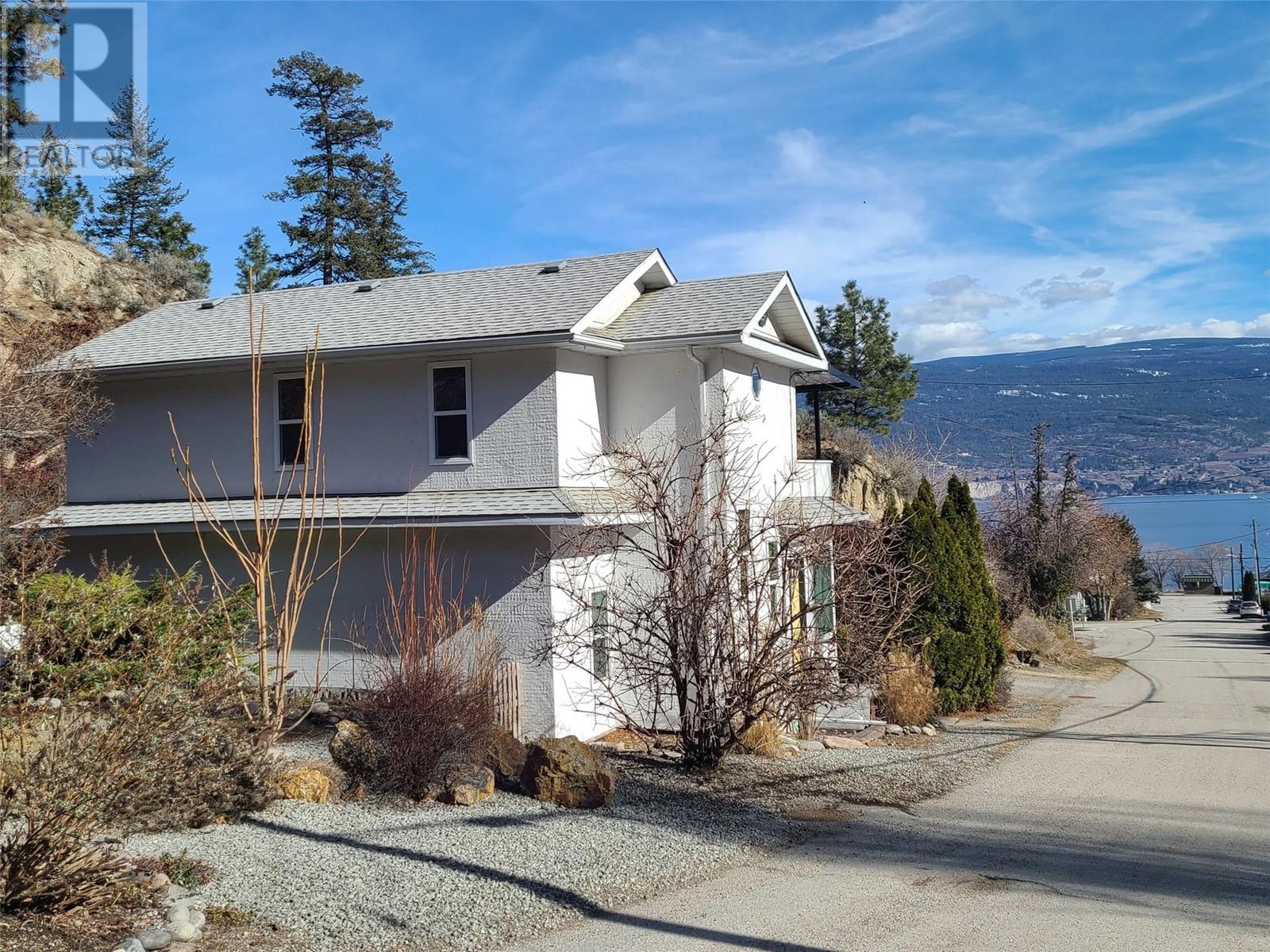
|

     
|
| 5706 Butler Street Summerland V0H1Z1 |
|
| Price : $997,000 |
Listing ID : 10337347
|
3 
|
2 
|
| Property Type : Single Family |
Building Type : House |
| Title : Freehold |
Finished Area : 1560 sqft |
| Built in : 1910 |
Total Parking Spaces : 3 |
|
|
Historic Charm meets Modern Comfort in Lower Town Summerland. Nestled in a serene no-through road, just a block from Shaughnessy’s Cove and the South Okanagan Sailing Club, this unique home, originally built in 1910 has been thoughtfully restored to preserve its timeless charm while adding modern conveniences. The main floor boasts 9’ ceilings, a galley kitchen that opens into a spacious and bright dining room with a cozy wood stove, perfect for entertaining. A generous living room and two well-sized bedrooms are complemented by a full bathroom featuring a large tiled walk-in shower, The second floor is dedicated to the luxurious primary suite, offering a private, covered deck with stunning lake views, a 4-piece ensuite, a walk-in closet, and convenient laundry facilities. Outside, the beautifully landscaped .47ac yard offers multiple decks and patios for relaxing and entertaining, alongside a private controlled creek that winds through the garden, enhancing the property’s natural beauty and tranquility. The Centennial Trailhead begins just past the home and winds up the canyon leading to Downtown Summerland. This exceptional property delivers the best of the South Okanagan lifestyle, blending history with modern living in a truly special setting. (id:56537)
Call (250)-864-7337 for showing information. |
| Details |
| Amenities Nearby : Park |
Access : - |
Appliances Inc : Refrigerator, Dishwasher, Oven - gas, Microwave, Hood Fan, Washer/Dryer Stack-Up |
| Community Features : - |
Features : Private setting, Treed, Sloping, Balcony |
Structures : - |
| Total Parking Spaces : 3 |
View : Lake view, Mountain view |
Waterfront : Waterfront on creek |
| Zoning Type : Residential |
| Building |
| Architecture Style : Other |
Bathrooms (Partial) : 0 |
Cooling : - |
| Fire Protection : - |
Fireplace Fuel : Wood |
Fireplace Type : Conventional |
| Floor Space : - |
Flooring : Ceramic Tile, Wood, Vinyl |
Foundation Type : - |
| Heating Fuel : Wood |
Heating Type : Forced air, Stove, See remarks |
Roof Style : Unknown |
| Roofing Material : Asphalt shingle |
Sewer : Municipal sewage system |
Utility Water : Municipal water |
| Basement |
| Type : Partial |
Development : - |
Features : - |
| Land |
| Landscape Features : Landscaped, Sloping |
| Rooms |
| Level : |
Type : |
Dimensions : |
| Main level |
3pc Bathroom |
11'2'' x 6'1'' |
|
Bedroom |
11'2'' x 10'3'' |
|
Bedroom |
13'4'' x 9'9'' |
|
Dining room |
18'8'' x 10'5'' |
|
Foyer |
9' x 5'10'' |
|
Kitchen |
11'7'' x 8'8'' |
|
Living room |
15'3'' x 13'6'' |
| Second level |
4pc Ensuite bath |
11' x 9' |
|
Other |
11' x 8'8'' |
|
Primary Bedroom |
23'8'' x 17'2'' |
|
Data from sources believed reliable but should not be relied upon without verification. All measurements are
approximate.MLS®, Multiple Listing Service®, and all related graphics are trademarks of The Canadian Real Estate Association.
REALTOR®, REALTORS®, and all related graphics are trademarks of REALTOR® Canada Inc. a corporation owned by The Canadian Real Estate
Association and the National Association of REALTORS® .Copyright © 2023 Don Rae REALTOR® Not intended to solicit properties currently
under contract.
|




