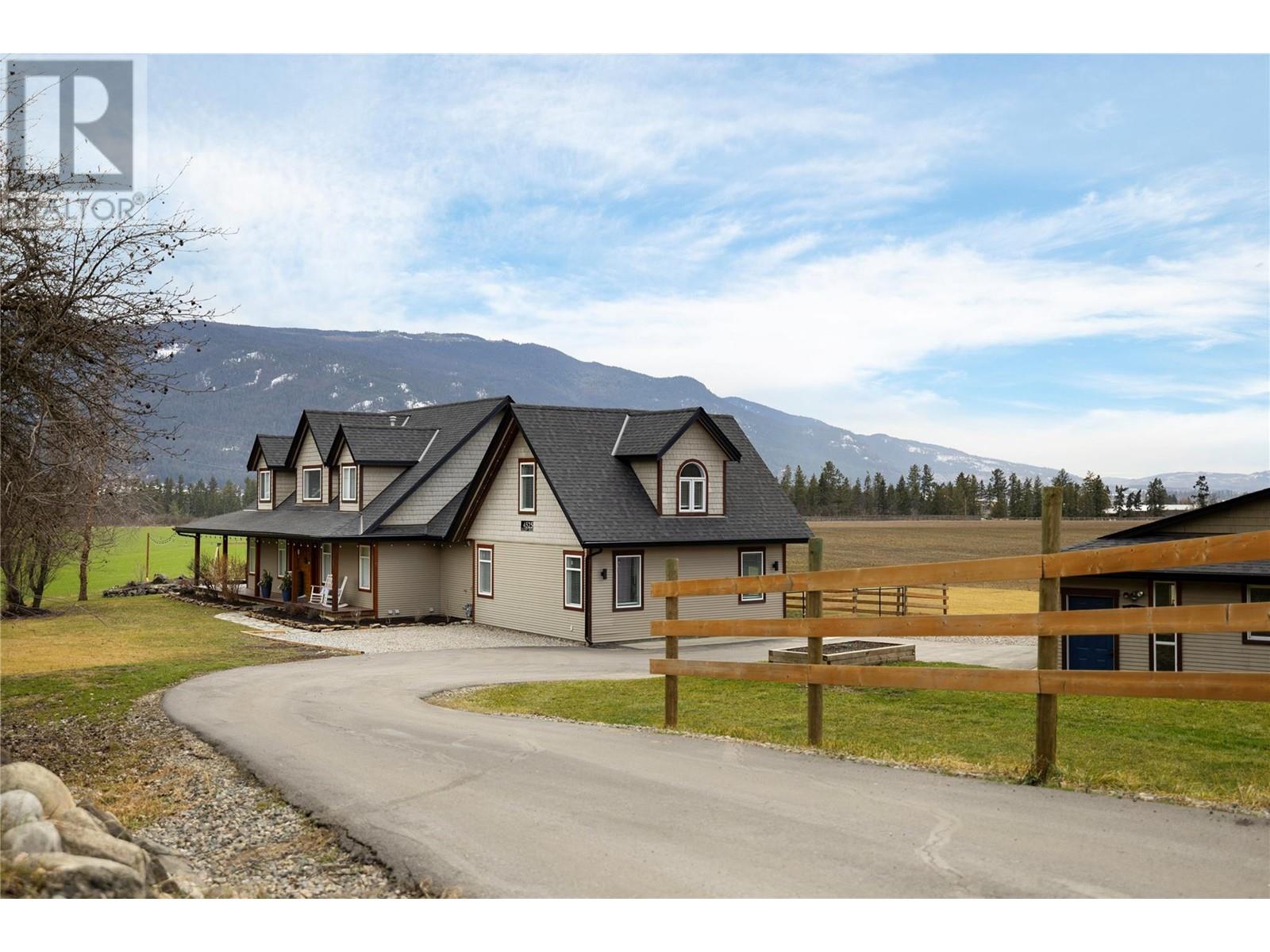
|

     
|
| 4525 McLeery Road Armstrong V0E1B3 |
|
| Price : $1,199,000 |
Listing ID : 10337635
|
3 
|
3 
|
| Property Type : Single Family |
Building Type : House |
| Title : Freehold |
Finished Area : 3346 sqft |
| Built in : 2003 |
Total Parking Spaces : 2 |
|
|
Beautifully updated country home on a large 0.4+ acre lot surrounded by farm land giving you a unique sense of privacy and sprawling views. Recently asphalted driveway provided plenty of parking including a good sized detached double garage with 220 power, plus main house double garage currently used as rec room but easily converted back if needed. Fully landscaped lot with fire pit and hot tub areas, fenced yard, and covered porches to enjoy the Okanagan weather. Main floor offers vaulted ceilings with wood beam features. Fully renovated kitchen with gas stove looking out to the backyard. Open living room with wall mounted fireplace. The large master with 5 piece ensuite is on the main floor along with the laundry room. Upstairs offer a mezzanine area, full bathroom, media room, 2 more bedrooms and 2 storage / flex rooms. Great location just minutes to the highway and Armstrong and under 20 minutes to Vernon. Enjoy the feeling of an acreage without the extra work. This home is move in ready! (id:56537)
Call (250)-864-7337 for showing information. |
| Details |
| Amenities Nearby : - |
Access : - |
Appliances Inc : - |
| Community Features : - |
Features : Irregular lot size |
Structures : - |
| Total Parking Spaces : 2 |
View : Mountain view, Valley view, View (panoramic) |
Waterfront : - |
| Zoning Type : Unknown |
| Building |
| Architecture Style : - |
Bathrooms (Partial) : 1 |
Cooling : Central air conditioning |
| Fire Protection : - |
Fireplace Fuel : Gas |
Fireplace Type : Insert,Unknown |
| Floor Space : - |
Flooring : - |
Foundation Type : - |
| Heating Fuel : - |
Heating Type : Forced air, See remarks |
Roof Style : Unknown |
| Roofing Material : Asphalt shingle |
Sewer : Septic tank |
Utility Water : Municipal water |
| Basement |
| Type : Crawl space |
Development : - |
Features : - |
| Land |
| Landscape Features : - |
| Rooms |
| Level : |
Type : |
Dimensions : |
| Main level |
2pc Bathroom |
Measurements not available |
|
5pc Ensuite bath |
Measurements not available |
|
Dining room |
9'3'' x 12'2'' |
|
Kitchen |
17'6'' x 14'5'' |
|
Laundry room |
10'4'' x 8'6'' |
|
Living room |
19'2'' x 14'8'' |
|
Other |
28' x 30' |
|
Primary Bedroom |
14' x 14'8'' |
|
Recreation room |
23' x 21' |
| Second level |
3pc Bathroom |
Measurements not available |
|
Bedroom |
13' x 13' |
|
Bedroom |
16'5'' x 13' |
|
Den |
' x ' |
|
Den |
13' x 11'9'' |
|
Games room |
23' x 21' |
|
Data from sources believed reliable but should not be relied upon without verification. All measurements are
approximate.MLS®, Multiple Listing Service®, and all related graphics are trademarks of The Canadian Real Estate Association.
REALTOR®, REALTORS®, and all related graphics are trademarks of REALTOR® Canada Inc. a corporation owned by The Canadian Real Estate
Association and the National Association of REALTORS® .Copyright © 2023 Don Rae REALTOR® Not intended to solicit properties currently
under contract.
|




