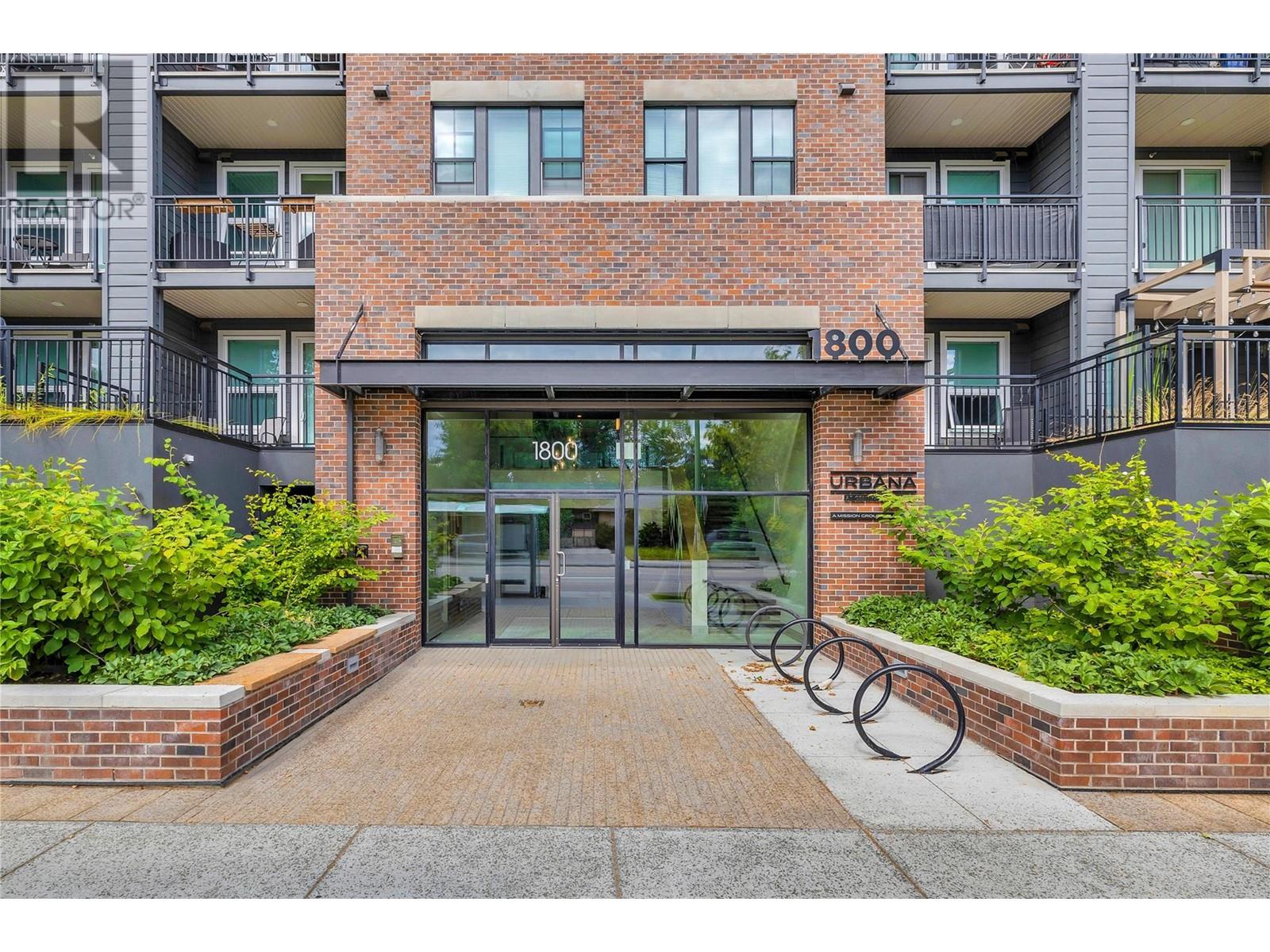
|

     
|
| 1800 Richter Street Unit# PH12 Kelowna V1Y0G9 |
|
| Price : $529,900 |
Listing ID : 10337602
|
2 
|
2 
|
| Property Type : Single Family |
Building Type : Apartment |
| Maintenance Fee : 393.74 |
Fee Paid : Monthly |
| Title : Strata |
Finished Area : 872 sqft |
| Built in : 2019 |
Total Parking Spaces : 1 |
|
|
PENTHOUSE LIVING in Urbana, the newest building in Central Green by Mission Group. This TOP FLOOR, CORNER 2 bed 2 bath condo features high 13 foot vaulted ceilings with windows spanning to the top, allowing tons of natural light to come in from the west. From the balcony, enjoy views of Mount Boucherie and 5 acre Rowcliffe Park. The open concept kitchen features quartz countertops, a stainless steel appliance package and sleek, modern cabinetry. The Primary bedroom fits a king bed and has a walk-in closet with custom wood organizers. Use the second bedroom as a home office or spare room. Side by side full size Whirlpool washer and dryer in the laundry closet which doubles as extra in-suite storage. A/C and HRV system for fresh air. PETS OK (dogs and cats with no size or breed restrictions), with an off leash dog run just steps from the building. Walking distance to Downtown and Okanagan Lake and just a 2 minute drive to Kelowna General Hospital. 1 underground parking stall and 1 storage locker included. Secure bicycle storage on site as well. (id:56537)
Call (250)-864-7337 for showing information. |
| Details |
| Amenities Nearby : - |
Access : - |
Appliances Inc : - |
| Community Features : Pets Allowed With Restrictions |
Features : - |
Structures : - |
| Total Parking Spaces : 1 |
View : - |
Waterfront : - |
| Zoning Type : Unknown |
| Building |
| Architecture Style : Other |
Bathrooms (Partial) : 0 |
Cooling : Heat Pump, Wall unit |
| Fire Protection : - |
Fireplace Fuel : - |
Fireplace Type : - |
| Floor Space : - |
Flooring : - |
Foundation Type : - |
| Heating Fuel : Electric |
Heating Type : Heat Pump |
Roof Style : - |
| Roofing Material : - |
Sewer : Municipal sewage system |
Utility Water : Municipal water |
| Basement |
| Type : - |
Development : - |
Features : - |
| Land |
| Landscape Features : - |
| Rooms |
| Level : |
Type : |
Dimensions : |
| Main level |
Bedroom |
9'4'' x 11'10'' |
|
Full bathroom |
9'5'' x 6'8'' |
|
Kitchen |
13' x 12'1'' |
|
Living room |
12'1'' x 12'7'' |
|
Primary Bedroom |
14'1'' x 10' |
| Third level |
Full ensuite bathroom |
9'5'' x 6'8'' |
|
Data from sources believed reliable but should not be relied upon without verification. All measurements are
approximate.MLS®, Multiple Listing Service®, and all related graphics are trademarks of The Canadian Real Estate Association.
REALTOR®, REALTORS®, and all related graphics are trademarks of REALTOR® Canada Inc. a corporation owned by The Canadian Real Estate
Association and the National Association of REALTORS® .Copyright © 2023 Don Rae REALTOR® Not intended to solicit properties currently
under contract.
|




