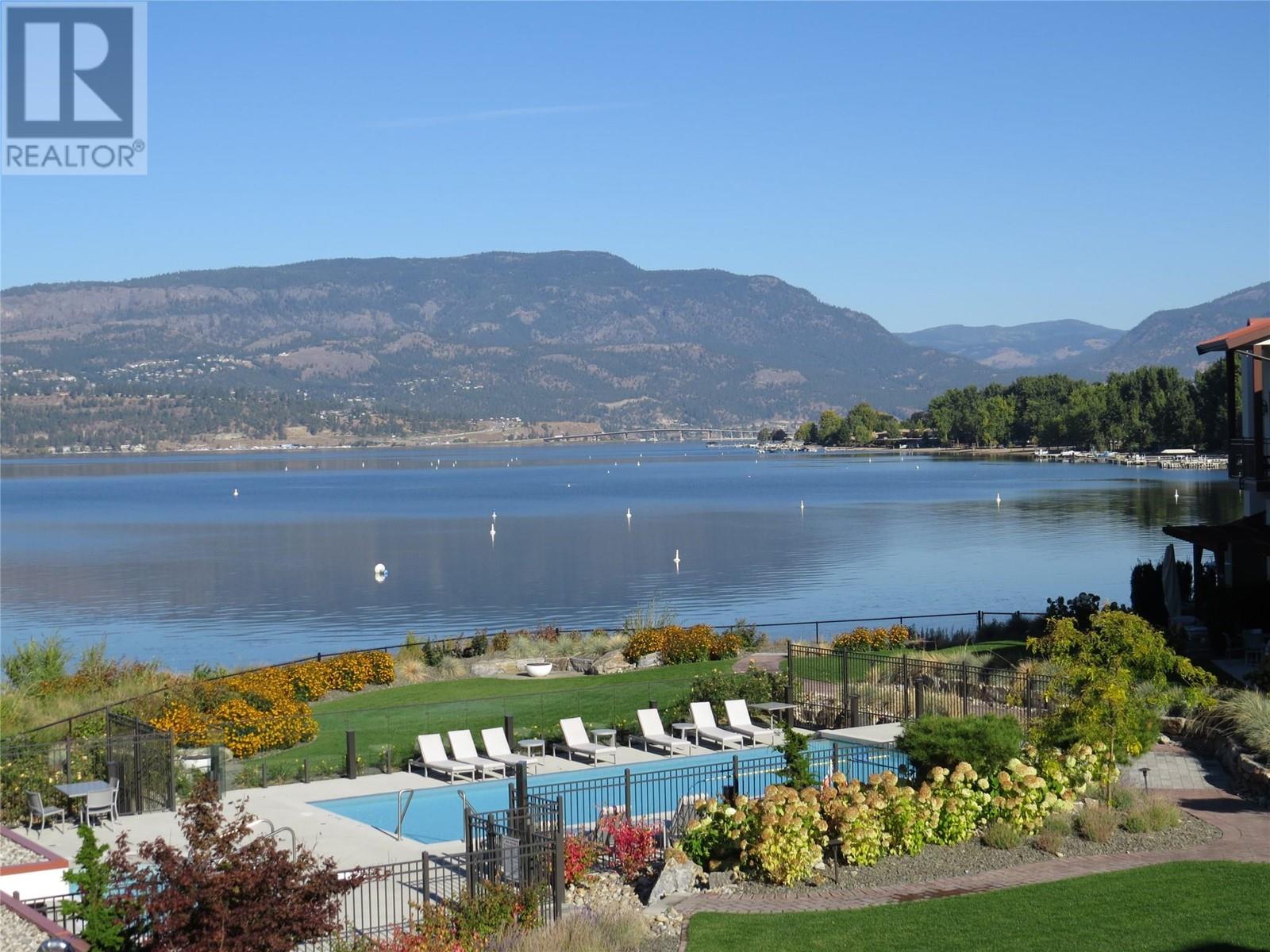
|

     
|
| 3756 Lakeshore Road Unit# 4 Kelowna V1W3L4 |
|
| Price : $2,499,000 |
Listing ID : 10336568
|
4 
|
3 
|
| Property Type : Recreational |
Building Type : Row / Townhouse |
| Maintenance Fee : 1204.24 |
Fee Paid : Monthly |
| Title : Freehold |
Finished Area : 2163 sqft |
| Built in : 2014 |
Total Parking Spaces : 2 |
|
|
Experience the pinnacle of waterfront living at this gorgeous complex Lakeshore at Manteo, one of Kelowna's premier lakefront developments. This stunning townhome offers an expansive 3-4 bedroom layout with breathtaking lake views and access to one of Kelowna’s finest deep-water moorage locations, complete with a boat lift. Impeccably maintained, this home features high-end finishes and furnishings, exuding luxury and comfort throughout. The attached double garage provides ample storage for all your recreational gear. Situated in an ideal location, you'll find yourself just moments away from Kelowna’s most popular beaches, parks, shopping, restaurants, and charming coffee shops. Enjoy seamless indoor-outdoor living with Nano doors that open wide to a spacious lakeview patio—perfect for entertaining or unwinding by the water. Whether you're looking for a full-time residence or a resort-style retreat that you can lock and leave, this property offers the best of both worlds. Don’t miss the opportunity to own this exceptional lakefront home! (id:56537)
Call (250)-864-7337 for showing information. |
| Details |
| Amenities Nearby : Golf Nearby, Public Transit, Park, Recreation, Schools, Shopping |
Access : Easy access |
Appliances Inc : - |
| Community Features : Family Oriented |
Features : Central island, Two Balconies |
Structures : - |
| Total Parking Spaces : 2 |
View : Lake view, Mountain view, Valley view, View of water, View (panoramic) |
Waterfront : - |
| Zoning Type : Unknown |
| Building |
| Architecture Style : Split level entry |
Bathrooms (Partial) : 0 |
Cooling : See Remarks |
| Fire Protection : Sprinkler System-Fire, Security system |
Fireplace Fuel : Gas |
Fireplace Type : Unknown |
| Floor Space : - |
Flooring : Tile |
Foundation Type : - |
| Heating Fuel : Geo Thermal |
Heating Type : - |
Roof Style : Unknown |
| Roofing Material : Asphalt shingle |
Sewer : Municipal sewage system |
Utility Water : Municipal water |
| Basement |
| Type : - |
Development : - |
Features : - |
| Land |
| Landscape Features : Landscaped |
| Rooms |
| Level : |
Type : |
Dimensions : |
| Second level |
3pc Bathroom |
7'7'' x 8'0'' |
|
Bedroom |
12'0'' x 16'0'' |
|
Dining room |
9'0'' x 15'1'' |
|
Kitchen |
12'7'' x 8'7'' |
|
Living room |
16'1'' x 11'1'' |
| Third level |
4pc Bathroom |
5'1'' x 8'9'' |
|
4pc Ensuite bath |
8'10'' x 8'7'' |
|
Bedroom |
12'7'' x 10'2'' |
|
Bedroom |
9'5'' x 11'8'' |
|
Laundry room |
6'0'' x 6'3'' |
|
Primary Bedroom |
12'9'' x 15'8'' |
|
Data from sources believed reliable but should not be relied upon without verification. All measurements are
approximate.MLS®, Multiple Listing Service®, and all related graphics are trademarks of The Canadian Real Estate Association.
REALTOR®, REALTORS®, and all related graphics are trademarks of REALTOR® Canada Inc. a corporation owned by The Canadian Real Estate
Association and the National Association of REALTORS® .Copyright © 2023 Don Rae REALTOR® Not intended to solicit properties currently
under contract.
|




