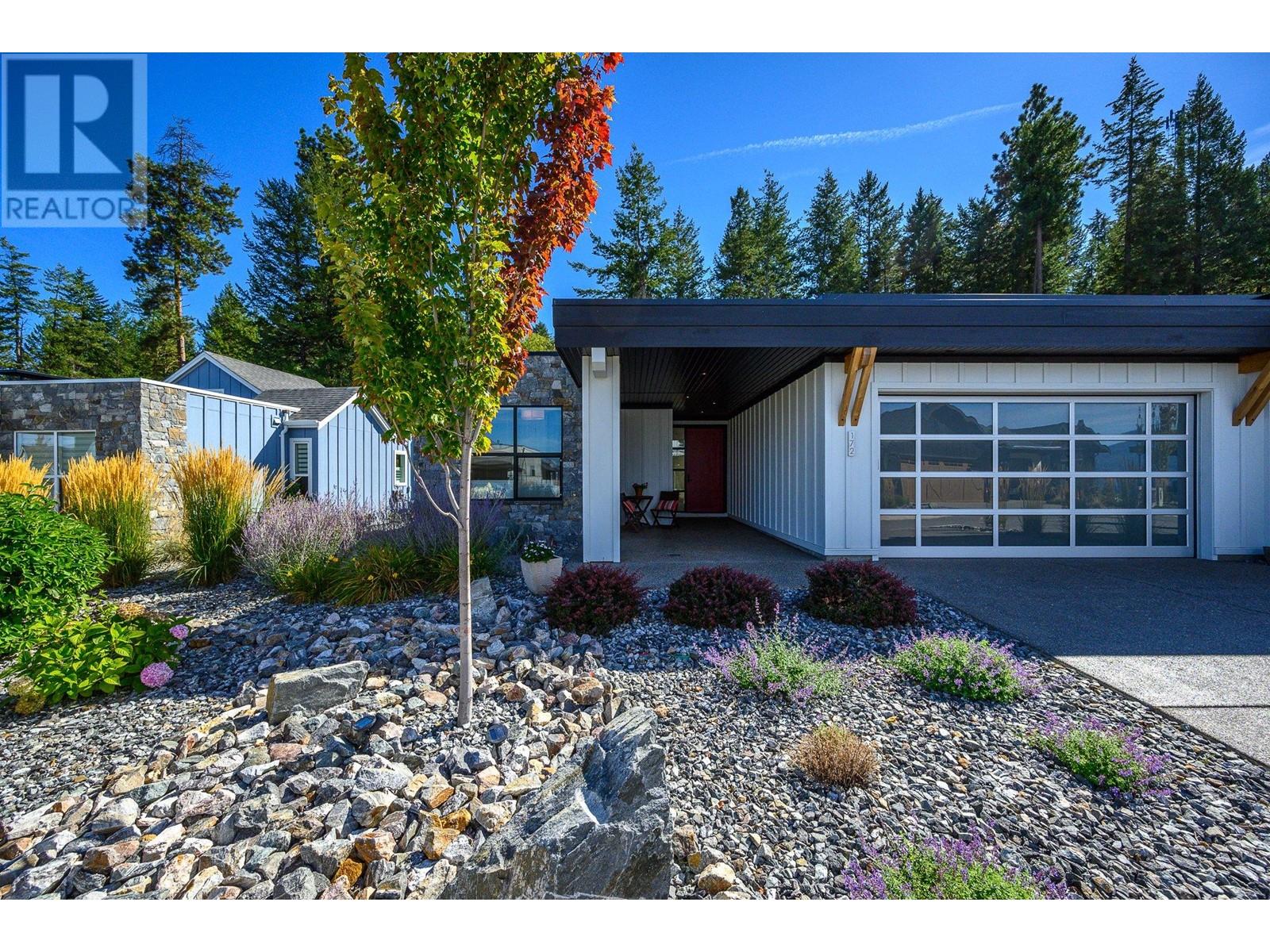
|

     
|
| 172 Diamond Way Vernon V1H0A2 |
|
| Price : $899,999 |
Listing ID : 10337840
|
2 
|
2 
|
| Property Type : Single Family |
Building Type : Duplex |
| Title : Freehold |
Finished Area : 1505 sqft |
| Built in : 2019 |
Total Parking Spaces : 2 |
|
|
Discover your dream home in this like-new 1,500 sq. ft. rancher, perfectly situated in an all-season resort community. This stunning property features two bedrooms plus a den, and two modern bathrooms, making it ideal for guests or a home office. The open concept living area boasts vaulted ceilings and extra windows, filling the space with natural light and creating a bright, airy ambiance. Step outside to enjoy beautiful outdoor living on your private covered patio, which backs onto a serene wooded area—perfect for relaxation and entertaining. Additional features include a double garage for ample storage and easy access to a 5-foot crawl space under the home. With landscaping provided, you can focus on enjoying the resort lifestyle without the hassle of maintenance. Take advantage of the incredible amenities throughout Predator Ridge, including indoor tennis and pickleball courts, a fully equipped fitness centre with a lap pool, hot tub, and steam rooms, as well as endless hiking and biking trails. There are even yoga platforms for those looking to find their zen in the great outdoors. Don’t miss this opportunity to live in one of the most desirable locations. Contact us today to schedule a viewing! B.Agent must attend 1st showing or comm. reduced by 25% (id:56537)
Call (250)-864-7337 for showing information. |
| Details |
| Amenities Nearby : - |
Access : - |
Appliances Inc : Refrigerator, Dishwasher, Dryer, Range - Gas, Microwave, Washer, Water softener, Wine Fridge |
| Community Features : - |
Features : Central island |
Structures : - |
| Total Parking Spaces : 2 |
View : - |
Waterfront : - |
| Zoning Type : Unknown |
| Building |
| Architecture Style : Ranch |
Bathrooms (Partial) : 0 |
Cooling : Central air conditioning |
| Fire Protection : - |
Fireplace Fuel : Gas |
Fireplace Type : Insert |
| Floor Space : - |
Flooring : - |
Foundation Type : - |
| Heating Fuel : - |
Heating Type : Forced air |
Roof Style : Unknown |
| Roofing Material : Asphalt shingle |
Sewer : Municipal sewage system |
Utility Water : Municipal water |
| Basement |
| Type : - |
Development : - |
Features : - |
| Land |
| Landscape Features : Underground sprinkler |
| Rooms |
| Level : |
Type : |
Dimensions : |
| Main level |
4pc Bathroom |
9'1'' x 5'11'' |
|
5pc Ensuite bath |
9'8'' x 9'4'' |
|
Bedroom |
12'8'' x 11'2'' |
|
Den |
19'1'' x 8'0'' |
|
Dining room |
11'6'' x 11'8'' |
|
Foyer |
9'8'' x 6'5'' |
|
Kitchen |
14'7'' x 12'2'' |
|
Laundry room |
9'6'' x 8'2'' |
|
Living room |
17'5'' x 16'9'' |
|
Primary Bedroom |
13'11'' x 13'1'' |
|
Data from sources believed reliable but should not be relied upon without verification. All measurements are
approximate.MLS®, Multiple Listing Service®, and all related graphics are trademarks of The Canadian Real Estate Association.
REALTOR®, REALTORS®, and all related graphics are trademarks of REALTOR® Canada Inc. a corporation owned by The Canadian Real Estate
Association and the National Association of REALTORS® .Copyright © 2023 Don Rae REALTOR® Not intended to solicit properties currently
under contract.
|




