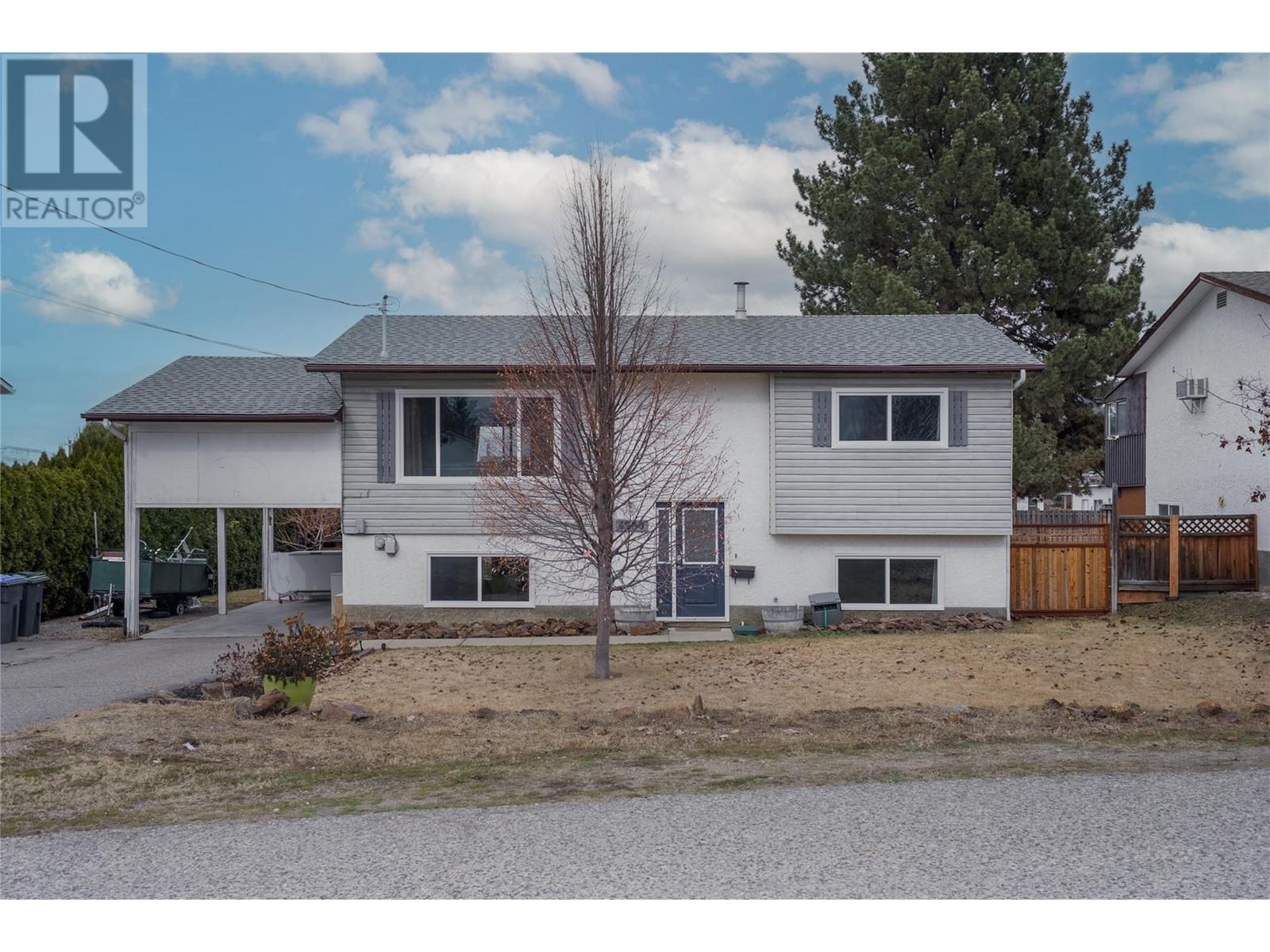
|

     
|
| 4830 Chatham Road Kelowna V1X6M2 |
|
| Price : $785,000 |
Listing ID : 10338381
|
4 
|
2 
|
| Property Type : Single Family |
Building Type : House |
| Title : Freehold |
Finished Area : 1840 sqft |
| Built in : 1980 |
Total Parking Spaces : 3 |
|
|
Welcome to 4830 Chatham Road! This charming 4-bedroom, 2-bathroom home is situated in a family-friendly neighbourhood, just a short drive from the Kelowna airport. Perfect for growing families or investors, it offers a spacious layout and includes a versatile suite, formerly rented for $1250 per month. Recent upgrades include new windows (2024), a new roof (2018), and a new hot water tank (2018), ensuring peace of mind for years to come. Situated on a flat 0.21 acre lot you are provided with endless opportunity for outdoor living and storage. With its prime location and thoughtful updates, this home is an ideal blend of comfort and convenience. Book your showing today! (id:56537)
Call (250)-864-7337 for showing information. |
| Details |
| Amenities Nearby : Golf Nearby, Airport, Park, Recreation, Schools |
Access : - |
Appliances Inc : Refrigerator, Dishwasher, Dryer, Range - Electric, Microwave, Washer |
| Community Features : Family Oriented |
Features : Level lot, Private setting |
Structures : - |
| Total Parking Spaces : 3 |
View : - |
Waterfront : - |
| Zoning Type : Unknown |
| Building |
| Architecture Style : - |
Bathrooms (Partial) : 0 |
Cooling : Central air conditioning |
| Fire Protection : Smoke Detector Only |
Fireplace Fuel : - |
Fireplace Type : - |
| Floor Space : - |
Flooring : Carpeted, Ceramic Tile, Hardwood |
Foundation Type : - |
| Heating Fuel : - |
Heating Type : Forced air, See remarks |
Roof Style : Unknown |
| Roofing Material : Asphalt shingle |
Sewer : Septic tank |
Utility Water : Municipal water |
| Basement |
| Type : Full |
Development : - |
Features : - |
| Land |
| Landscape Features : Landscaped, Level, Underground sprinkler |
| Rooms |
| Level : |
Type : |
Dimensions : |
| Basement |
3pc Ensuite bath |
4'10'' x 7'2'' |
|
Bedroom |
11'1'' x 12'3'' |
|
Kitchen |
7'6'' x 10'4'' |
|
Other |
5'10'' x 7'2'' |
|
Primary Bedroom |
11'2'' x 11'10'' |
|
Recreation room |
11'1'' x 16'8'' |
|
Utility room |
7'2'' x 6'5'' |
| Main level |
4pc Bathroom |
4'11'' x 8'9'' |
|
Bedroom |
7'1'' x 9'8'' |
|
Dining room |
9'11'' x 9'4'' |
|
Kitchen |
9'5'' x 14'6'' |
|
Living room |
13'9'' x 17'5'' |
|
Primary Bedroom |
12'4'' x 12'2'' |
|
Data from sources believed reliable but should not be relied upon without verification. All measurements are
approximate.MLS®, Multiple Listing Service®, and all related graphics are trademarks of The Canadian Real Estate Association.
REALTOR®, REALTORS®, and all related graphics are trademarks of REALTOR® Canada Inc. a corporation owned by The Canadian Real Estate
Association and the National Association of REALTORS® .Copyright © 2023 Don Rae REALTOR® Not intended to solicit properties currently
under contract.
|




