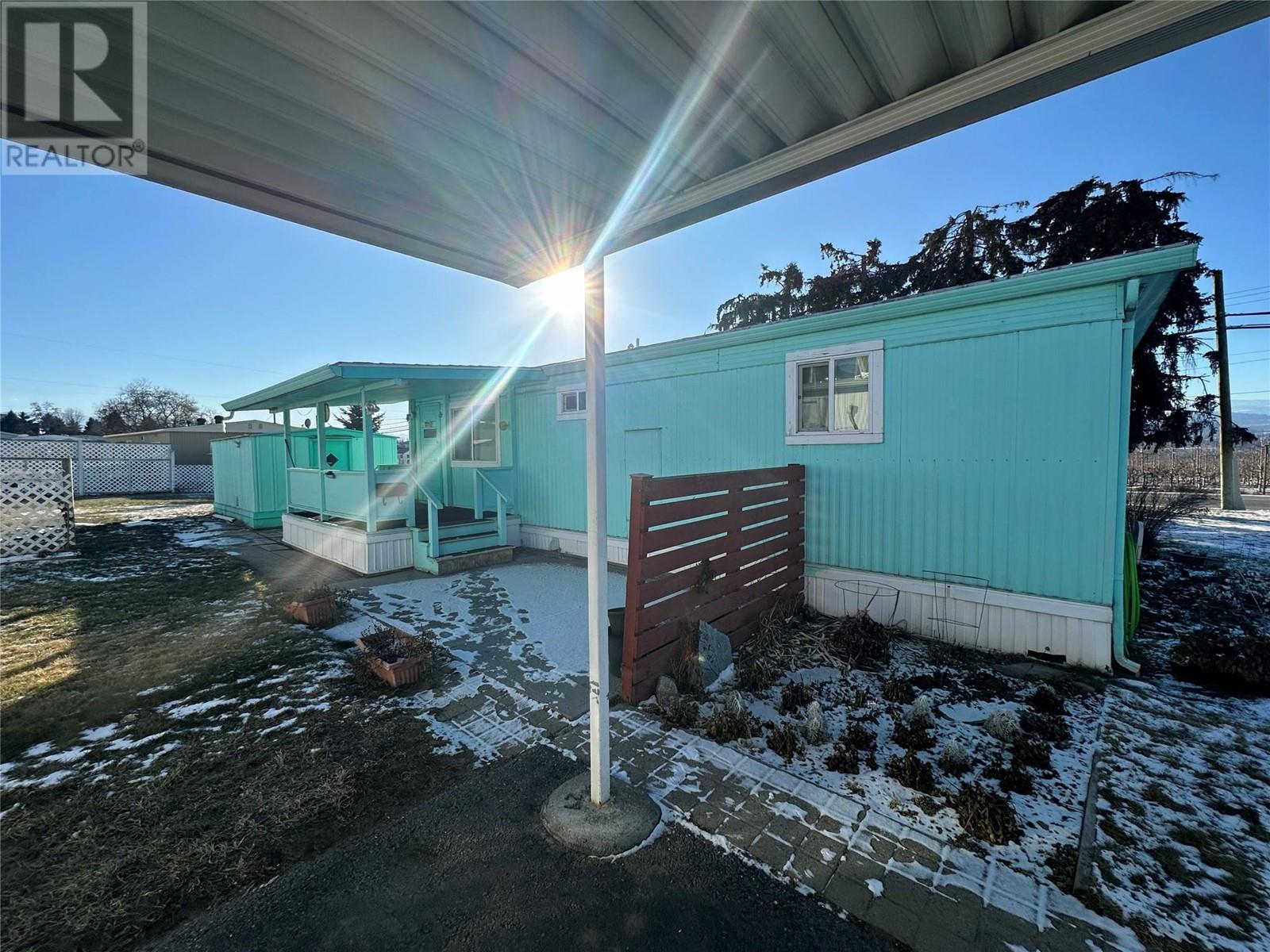
|

     
|
| 3591 Old Vernon Road Unit# 201 Kelowna V1X6P4 |
|
| Price : $99,900 |
Listing ID : 10339063
|
2 
|
1 
|
| Property Type : Single Family |
Building Type : Manufactured Home |
| Title : - |
Finished Area : 912 sqft |
| Built in : 1973 |
Total Parking Spaces : - |
|
|
No, you do not need to start the car, this is for real and I assure you this deal can't be beat. This beautiful corner lot is surrounded by mountain and orchard views in Park Ranch Mobile Home Park the Ellis area. The 2 bed, 1 bath home is turn-key and move in ready or bring your own vision and make it uniquely yours. The perimeter of the home boasts beautiful flowered areas and a plot for a garden is located at the back, beside the shed, that has plenty of room for all your gardening tools and more! No credit checks, no weird park rules, on freehold land and the home has been very well maintained. This is a very well managed, 55+ age restricted park. Pad rental is $767.54/ month. Windows replaced 2015. Furnace replaced 2017. Washer/ dryer and roof replaced in 2018. (id:56537)
Call (250)-864-7337 for showing information. |
| Details |
| Amenities Nearby : - |
Access : - |
Appliances Inc : - |
| Community Features : Seniors Oriented |
Features : - |
Structures : - |
| Total Parking Spaces : - |
View : - |
Waterfront : - |
| Zoning Type : Unknown |
| Building |
| Architecture Style : - |
Bathrooms (Partial) : 0 |
Cooling : Wall unit |
| Fire Protection : - |
Fireplace Fuel : - |
Fireplace Type : - |
| Floor Space : - |
Flooring : - |
Foundation Type : - |
| Heating Fuel : - |
Heating Type : See remarks |
Roof Style : Unknown |
| Roofing Material : Vinyl Shingles |
Sewer : Septic tank |
Utility Water : Irrigation District |
| Basement |
| Type : - |
Development : - |
Features : - |
| Land |
| Landscape Features : - |
| Rooms |
| Level : |
Type : |
Dimensions : |
| Main level |
Bedroom |
13' x 8'6'' |
|
Full bathroom |
7' x 6'1'' |
|
Kitchen |
12'1'' x 11'5'' |
|
Living room |
17' x 11'5'' |
|
Primary Bedroom |
15'9'' x 11'5'' |
|
Data from sources believed reliable but should not be relied upon without verification. All measurements are
approximate.MLS®, Multiple Listing Service®, and all related graphics are trademarks of The Canadian Real Estate Association.
REALTOR®, REALTORS®, and all related graphics are trademarks of REALTOR® Canada Inc. a corporation owned by The Canadian Real Estate
Association and the National Association of REALTORS® .Copyright © 2023 Don Rae REALTOR® Not intended to solicit properties currently
under contract.
|




