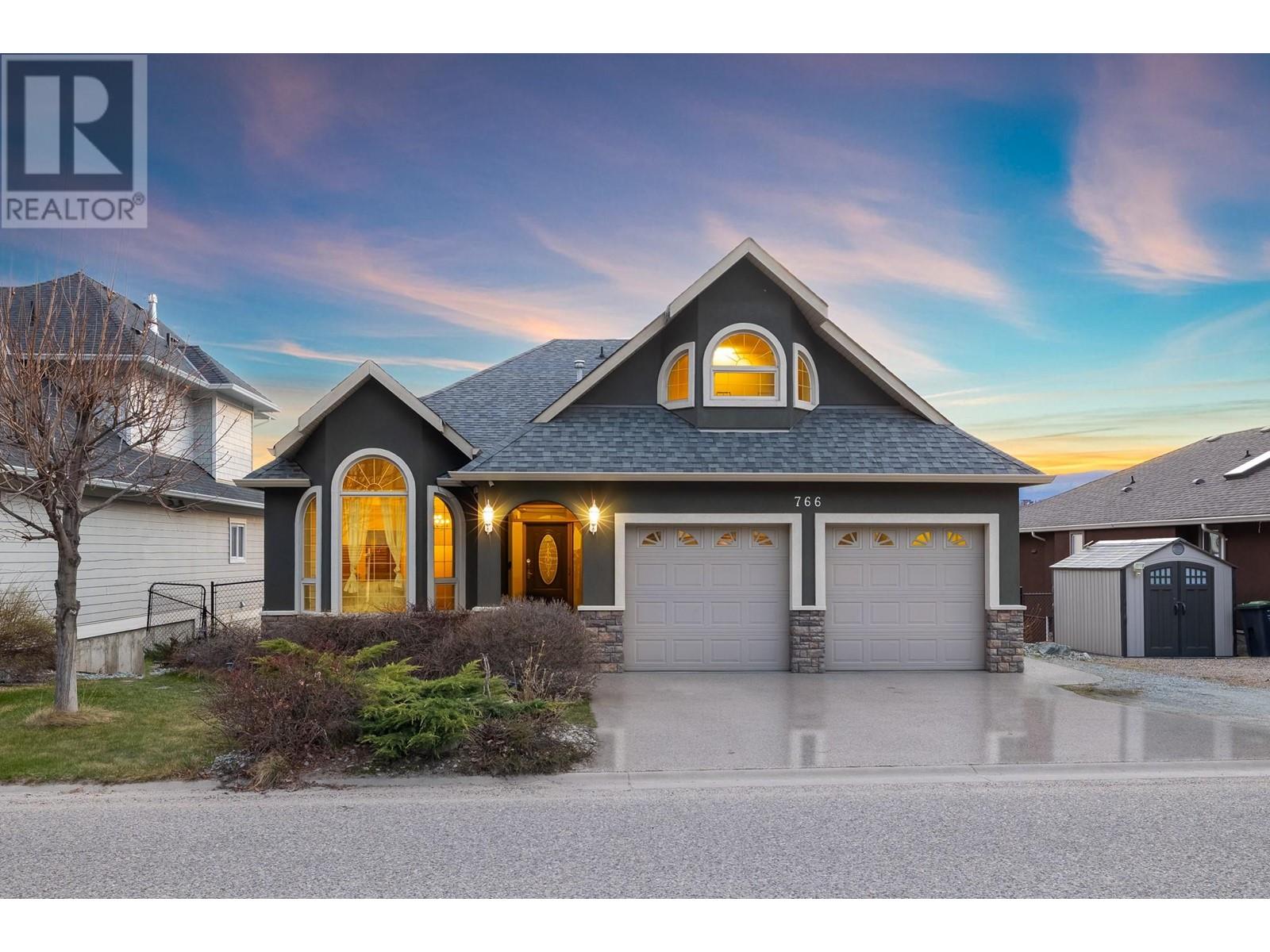
|

     
|
| 766 Denali Drive Kelowna V1V2T4 |
|
| Price : $1,328,000 |
Listing ID : 10339334
|
5 
|
5 
|
| Property Type : Single Family |
Building Type : House |
| Title : Freehold |
Finished Area : 3586 sqft |
| Built in : 2004 |
Total Parking Spaces : 5 |
|
|
Welcome to this amazing family home in the sought-after Dilworth Mountain community! This residence offers 5 bedrooms and 5 bathrooms, including a spacious 2-bedroom in-law suite, ensuring plenty of room for comfortable living. Step inside to discover elegant valance lighting that enhances the home's warm and inviting ambiance. The open-concept kitchen and living area showcases breathtaking views of the city skyline and Okanagan Lake. The main floor also features a primary suite complete with a full ensuite, walk-in closet, and private deck access, a second bedroom, laundry room, and a family room with a formal dining space. Downstairs, the lower level is designed for entertainment, featuring a wet bar and direct access to the fully fenced backyard - an ideal space with room for a pool or garden. This level also hosts the large 2-bedroom suite, equipped with private laundry and ample storage. The top floor boasts a charming loft bedroom with its own bathroom and closet space, offering privacy and versatility. Additional highlights include an advanced HVAC UV system that purifies the air and reduces odors, enhancing your indoor air quality. Don’t miss this incredible opportunity to call this stunning property home! (id:56537)
Call (250)-864-7337 for showing information. |
| Details |
| Amenities Nearby : Golf Nearby, Public Transit, Airport, Park, Recreation, Schools, Shopping |
Access : - |
Appliances Inc : Refrigerator, Dishwasher, Dryer, Range - Gas, Microwave, Washer |
| Community Features : Family Oriented |
Features : Central island |
Structures : - |
| Total Parking Spaces : 5 |
View : Unknown, City view, Lake view, Mountain view, Valley view, View (panoramic) |
Waterfront : - |
| Zoning Type : Unknown |
| Building |
| Architecture Style : Ranch |
Bathrooms (Partial) : 0 |
Cooling : Central air conditioning |
| Fire Protection : Smoke Detector Only |
Fireplace Fuel : - |
Fireplace Type : - |
| Floor Space : - |
Flooring : Carpeted, Hardwood, Laminate |
Foundation Type : - |
| Heating Fuel : - |
Heating Type : See remarks |
Roof Style : Unknown |
| Roofing Material : Asphalt shingle |
Sewer : Municipal sewage system |
Utility Water : Municipal water |
| Basement |
| Type : Full |
Development : - |
Features : - |
| Land |
| Landscape Features : - |
| Rooms |
| Level : |
Type : |
Dimensions : |
| Additional Accommodation |
Bedroom |
10'11'' x 14'8'' |
|
Full bathroom |
7'2'' x 6'1'' |
|
Kitchen |
19'2'' x 15'2'' |
|
Other |
17'4'' x 10' |
|
Primary Bedroom |
13'6'' x 15' |
| Basement |
Full bathroom |
7'2'' x 4'3'' |
|
Recreation room |
28'6'' x 1933'4'' |
|
Storage |
11'5'' x 9' |
| Main level |
Bedroom |
10'11'' x 9'11'' |
|
Dining room |
11'9'' x 7'6'' |
|
Family room |
11'9'' x 19'4'' |
|
Full bathroom |
5'5'' x 8'3'' |
|
Full ensuite bathroom |
5'5'' x 12'3'' |
|
Kitchen |
25'11'' x 22'9'' |
|
Laundry room |
8'5'' x 6'1'' |
|
Living room |
14'8'' x 13'5'' |
|
Primary Bedroom |
12'11'' x 17'5'' |
| Second level |
Bedroom |
15'1'' x 6'2'' |
|
Full ensuite bathroom |
5'10'' x 6'2'' |
|
Data from sources believed reliable but should not be relied upon without verification. All measurements are
approximate.MLS®, Multiple Listing Service®, and all related graphics are trademarks of The Canadian Real Estate Association.
REALTOR®, REALTORS®, and all related graphics are trademarks of REALTOR® Canada Inc. a corporation owned by The Canadian Real Estate
Association and the National Association of REALTORS® .Copyright © 2023 Don Rae REALTOR® Not intended to solicit properties currently
under contract.
|




