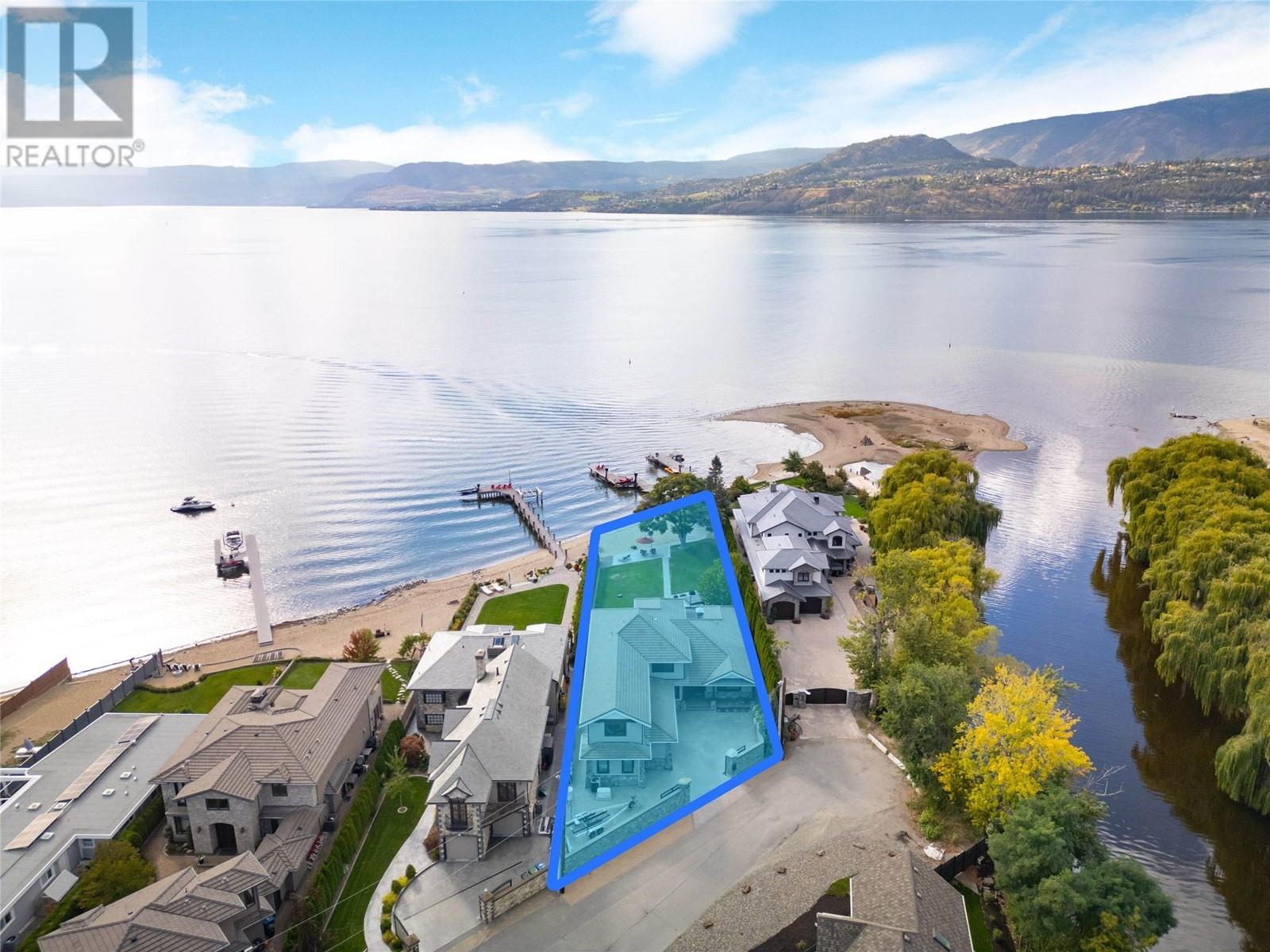
|

     
|
| 3908 Bluebird Road Kelowna V1W1X6 |
|
| Price : $6,585,000 |
Listing ID : 10339605
|
5 
|
5 
|
| Property Type : Single Family |
Building Type : House |
| Title : Freehold |
Finished Area : 4610 sqft |
| Built in : 2006 |
Total Parking Spaces : 3 |
|
|
An exceptional lakeside retreat on a rare, level .38-acre lot with a sandy beach, private boat lift, dock, and a pool-ready yard. Nestled in a quiet cul-de-sac in one of Kelowna’s most sought-after neighbourhoods, this gated property offers unmatched privacy while being moments from top-rated schools and premier amenities. Designed for seamless indoor-outdoor living, the main living areas extend effortlessly to the waterfront. A gourmet kitchen with premium appliances, a grand island, and elegant cabinetry flows into the dining and living spaces, creating an open, inviting ambiance. The main-level primary suite is a private oasis with radiant in-floor heating, direct outdoor access, and a beautifully updated spa-inspired ensuite. A den/office, two guest baths, and a laundry room complete the main floor. Upstairs, four spacious bedrooms, ensuite bathrooms, and a versatile bonus room offer endless possibilities—perfect for a family lounge, guest retreat, or gym. The outdoor setting is extraordinary, featuring multiple heated patio areas, electronic sunshades, lush landscaping, a hot tub, and a sauna. With over 67 feet of beachfront, enjoy direct access to pristine waters in one of Kelowna’s most prestigious waterfront communities. This is lakeside living at its finest—an irreplaceable legacy property in an unbeatable location. (id:56537)
Call (250)-864-7337 for showing information. |
| Details |
| Amenities Nearby : Golf Nearby, Park, Schools, Shopping |
Access : Easy access |
Appliances Inc : - |
| Community Features : Family Oriented |
Features : Cul-de-sac, Level lot, Private setting, Irregular lot size, Central island |
Structures : Dock |
| Total Parking Spaces : 3 |
View : City view, Lake view, Mountain view, View of water, View (panoramic) |
Waterfront : - |
| Zoning Type : Unknown |
| Building |
| Architecture Style : - |
Bathrooms (Partial) : 2 |
Cooling : Central air conditioning |
| Fire Protection : Controlled entry |
Fireplace Fuel : Gas |
Fireplace Type : Unknown |
| Floor Space : - |
Flooring : Cork, Hardwood |
Foundation Type : - |
| Heating Fuel : - |
Heating Type : Forced air, See remarks |
Roof Style : Unknown |
| Roofing Material : Tile |
Sewer : Municipal sewage system |
Utility Water : Municipal water |
| Basement |
| Type : - |
Development : - |
Features : - |
| Land |
| Landscape Features : Landscaped, Level, Underground sprinkler |
| Rooms |
| Level : |
Type : |
Dimensions : |
| Basement |
Sauna |
5'4'' x 7'3'' |
| Main level |
Dining room |
13'11'' x 16'11'' |
|
Full ensuite bathroom |
Measurements not available |
|
Kitchen |
22'0'' x 16'4'' |
|
Laundry room |
14'8'' x 10'0'' |
|
Living room |
25'8'' x 21'11'' |
|
Mud room |
10'3'' x 8'11'' |
|
Office |
12'10'' x 15'9'' |
|
Pantry |
11'0'' x 6'0'' |
|
Partial bathroom |
Measurements not available |
|
Primary Bedroom |
15'11'' x 14'11'' |
| Second level |
Bedroom |
15'8'' x 9'11'' |
|
Bedroom |
16'8'' x 9'11'' |
|
Bedroom |
9'8'' x 10'0'' |
|
Bedroom |
9'8'' x 10'2'' |
|
Full bathroom |
Measurements not available |
|
Recreation room |
36'8'' x 15'8'' |
|
Storage |
5'11'' x 9'11'' |
|
Data from sources believed reliable but should not be relied upon without verification. All measurements are
approximate.MLS®, Multiple Listing Service®, and all related graphics are trademarks of The Canadian Real Estate Association.
REALTOR®, REALTORS®, and all related graphics are trademarks of REALTOR® Canada Inc. a corporation owned by The Canadian Real Estate
Association and the National Association of REALTORS® .Copyright © 2023 Don Rae REALTOR® Not intended to solicit properties currently
under contract.
|




