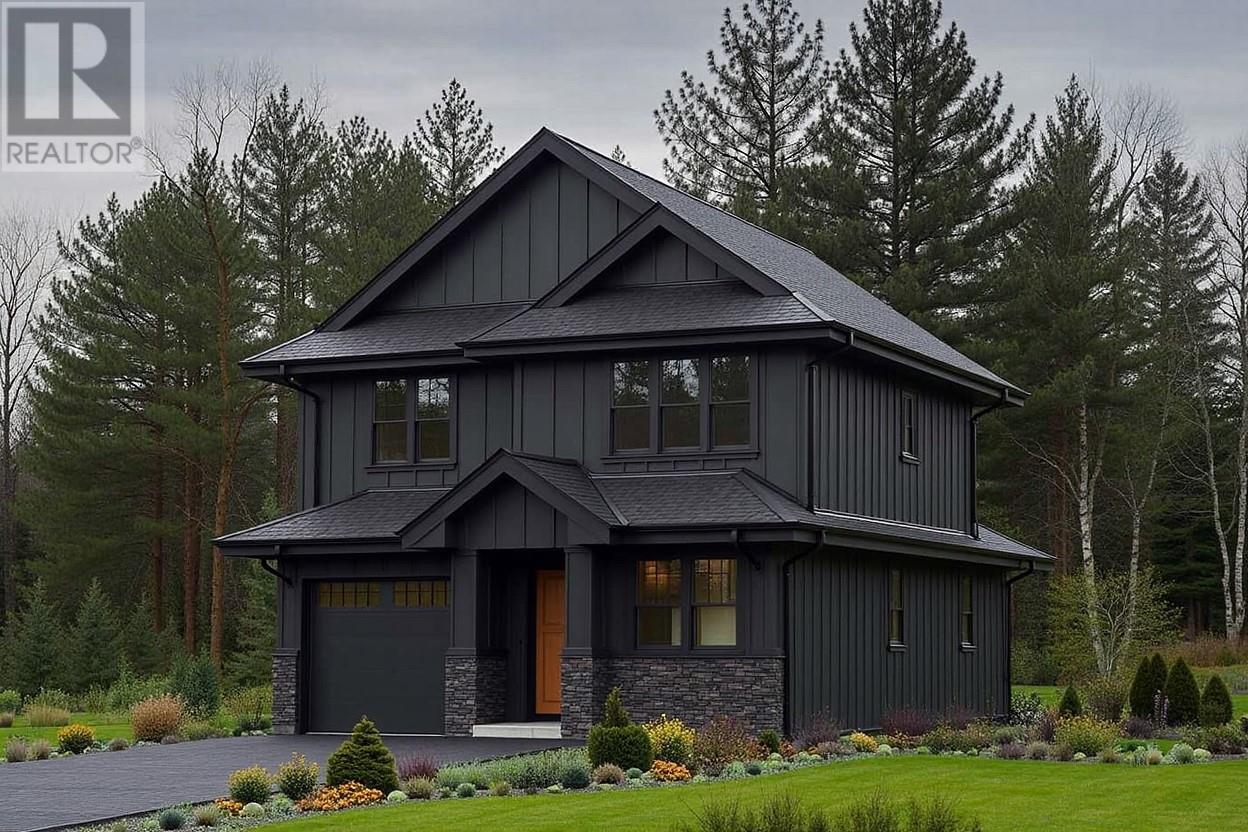Luxury Ski-In/Ski-Out Chalet at Big White – Expertly crafted by Builder of the Year, H&H Custom Homes. With easy access to Happy Valley and the Gondola, the main home features 3 spacious bedrooms plus an office/flex room, ideal for remote work or extra guests. The primary suite boasts an oversized bedroom, walk-in closet, and a spa-inspired 5-piece ensuite with heated floors. The open-concept living, dining, and kitchen area is designed for entertaining, while the full bootroom offers thoughtful storage with a built-in bench, heated boot rack, and ample shelving to keep your gear organized. A full laundry room with extra storage adds even more convenience. Durable quartz countertops and luxury vinyl plank flooring runs throughout the main house, combining style with resilience - perfect for mountain living and rental use. The oversized covered deck is designed for year-round enjoyment, featuring a 7-man Beachcomber hot tub and a convenient gas outlet for effortless BBQ gatherings. Unobstructed mountain and valley views provide the perfect backdrop for this prime alpine retreat. With both the house and suite having direct access to Big White’s slopes, this is a rare opportunity to own a luxury home that’s equally suited for personal enjoyment and income potential. This home has the option to add a separate 766 sq ft 1-bedroom legal suite with its own entrance, bootroom, great room, kitchen, bathroom and laundry. With a separate heating system, separately metered power, additional soundproofing, and separate ski-in/ski-out and covered patio area, this suite offers privacy and comfort—ideal for rental income or hosting guests. This new home and potential legal suite are fully covered under National Home Warranty’s 2-5-10 year warranty program. (id:56537)
Call (250)-864-7337 for showing information. |




