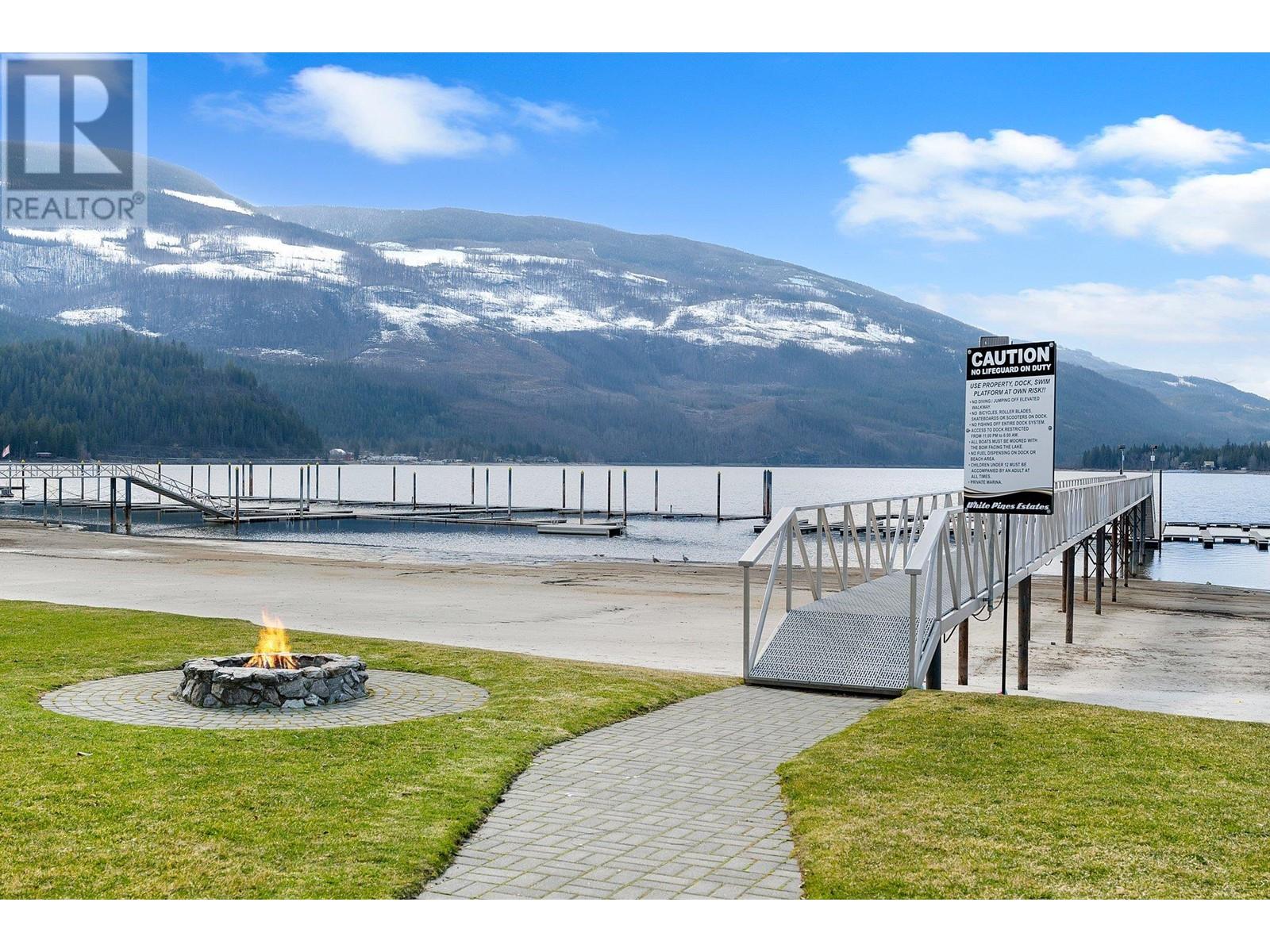
|

     
|
| 213 White Pine Crescent Unit# 231 Sicamous V0E2V1 |
|
| Price : $419,900 |
Listing ID : 10340483
|
2 
|
1 
|
| Property Type : Single Family |
Building Type : Row / Townhouse |
| Maintenance Fee : 187.71 |
Fee Paid : Monthly |
| Title : Strata |
Finished Area : 624 sqft |
| Built in : 1997 |
Total Parking Spaces : 3 |
|
|
Don't miss your rare opportunity to own in the desirable White Pines Estates, with water view and direct access to the sandy beach and dock! With short term rentals allowed, this is an excellent property for year-round personal use, a vacation home, and/or an income generating investment. The inviting and neutral interior is sure to welcome a new owner's personal decor with ease. Enjoy the view of the beautiful Mara Lake from the living room and kitchen with convenient breakfast bar, and from the front patio and lawn! This 2 bedroom, 1 bath home is in excellent condition, with updates including kitchen cabinets, appliances, and laminate flooring throughout! The single attached garage is 30' deep and there's a separate assigned parking stall, providing plenty of space for vehicles, toys, and storage! This property comes with your own boat slip. New water tank (2023). The White Pines Estates are well established and well managed, with low condo fees. Call to view today! (id:56537)
Call (250)-864-7337 for showing information. |
| Details |
| Amenities Nearby : - |
Access : - |
Appliances Inc : - |
| Community Features : Pets Allowed, Rentals Allowed |
Features : - |
Structures : Dock |
| Total Parking Spaces : 3 |
View : Lake view, Mountain view |
Waterfront : - |
| Zoning Type : Unknown |
| Building |
| Architecture Style : Bungalow |
Bathrooms (Partial) : 0 |
Cooling : - |
| Fire Protection : - |
Fireplace Fuel : - |
Fireplace Type : - |
| Floor Space : - |
Flooring : Laminate, Linoleum |
Foundation Type : - |
| Heating Fuel : - |
Heating Type : Baseboard heaters |
Roof Style : - |
| Roofing Material : - |
Sewer : Municipal sewage system |
Utility Water : Municipal water |
| Basement |
| Type : - |
Development : - |
Features : - |
| Land |
| Landscape Features : - |
| Rooms |
| Level : |
Type : |
Dimensions : |
| Main level |
Bedroom |
8'6'' x 10'0'' |
|
Full bathroom |
5'6'' x 4'6'' |
|
Kitchen |
11'10'' x 7'3'' |
|
Living room |
10' x 17' |
|
Primary Bedroom |
8'6'' x 12'8'' |
|
Data from sources believed reliable but should not be relied upon without verification. All measurements are
approximate.MLS®, Multiple Listing Service®, and all related graphics are trademarks of The Canadian Real Estate Association.
REALTOR®, REALTORS®, and all related graphics are trademarks of REALTOR® Canada Inc. a corporation owned by The Canadian Real Estate
Association and the National Association of REALTORS® .Copyright © 2023 Don Rae REALTOR® Not intended to solicit properties currently
under contract.
|




