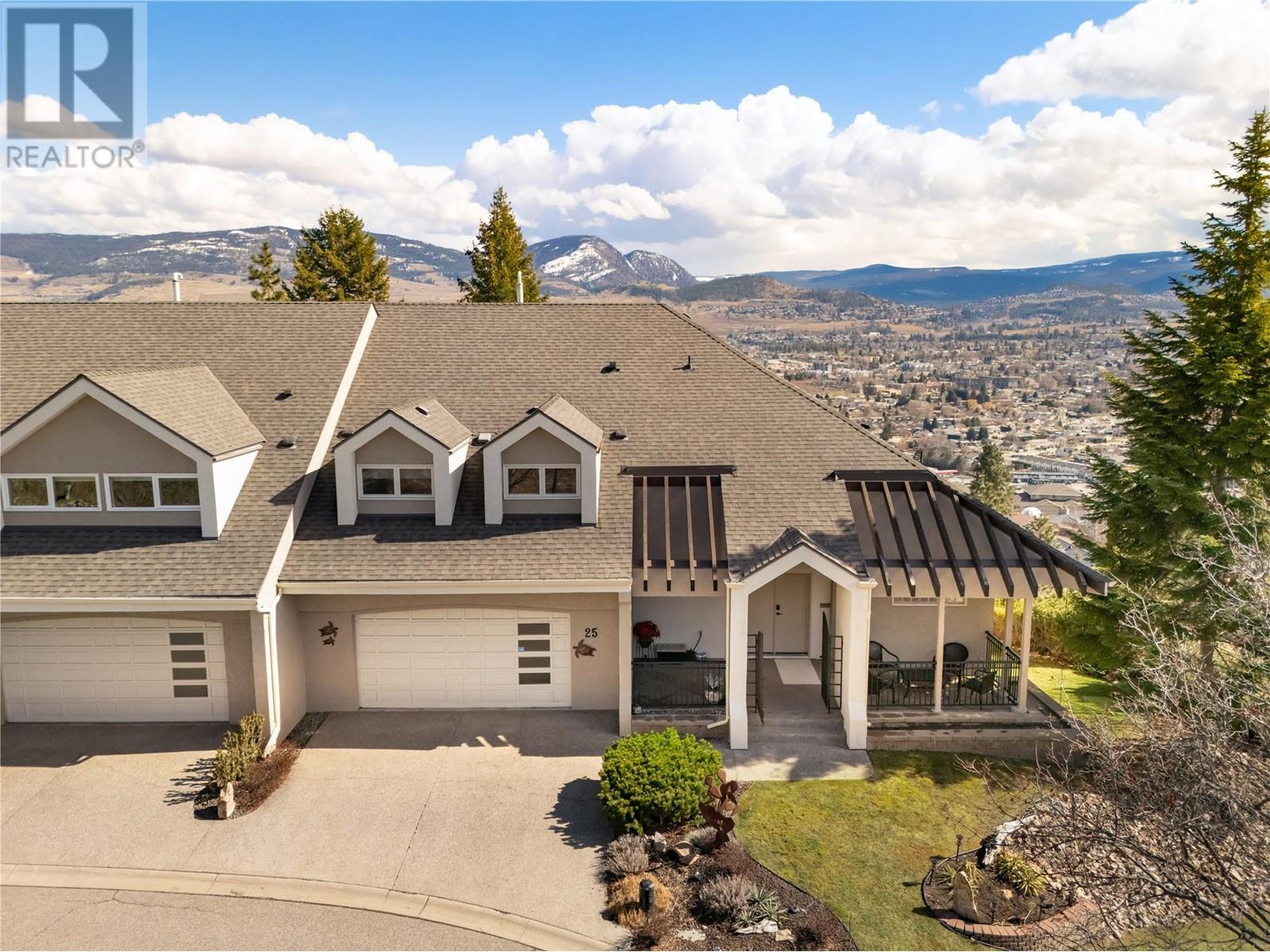
|

     
|
| 880 CHRISTINA Place Unit# 25 Kelowna V1V1S2 |
|
| Price : $1,129,000 |
Listing ID : 10338813
|
5 
|
4 
|
| Property Type : Single Family |
Building Type : Row / Townhouse |
| Maintenance Fee : 593.63 |
Fee Paid : Monthly |
| Title : Freehold |
Finished Area : 3850 sqft |
| Built in : 1993 |
Total Parking Spaces : 5 |
|
|
Perfectly positioned in a quiet, gated community, this beautifully maintained home offers a rare blend of panoramic views, privacy & versatility. With thoughtful updates throughout & an incredibly functional layout, this is a property that truly delivers. The main level holds soaring ceilings, Acai African hardwood flooring & oversized windows that flood the home with natural light while framing sweeping views of the valley & mountains beyond. A dual-sided fireplace adds warmth & ambience between the living room & breakfast nook, while a formal dining area offers space for hosting. The kitchen walks out to a newly refinished deck, perfect for entertaining or relaxing while taking in the views. The primary features new carpet, a walk-through closet with custom shelving & ensuite. Through the garage, discover a private studio space with a 2-piece bathroom—ideal for a home office, guest retreat, or older children seeking their own space. Downstairs, the possibilities continue. With a walk-out design, rough-ins for a kitchenette & ample space, the lower level could easily be suited. Additional features include a rare front patio (one of the few in the complex) & 5 parking spots. All of this within 15 minutes or less to everything—beaches, wineries, shopping, dining & more. This is a home that truly must be seen to be appreciated. A unique offering in a professional, well-maintained community. (id:56537)
Call (250)-864-7337 for showing information. |
| Details |
| Amenities Nearby : Golf Nearby, Public Transit, Park, Recreation, Schools, Shopping |
Access : Easy access |
Appliances Inc : - |
| Community Features : Rentals Allowed |
Features : Private setting, Balcony |
Structures : - |
| Total Parking Spaces : 5 |
View : City view, Lake view, Mountain view, Valley view, View (panoramic) |
Waterfront : - |
| Zoning Type : Unknown |
| Building |
| Architecture Style : Ranch |
Bathrooms (Partial) : 2 |
Cooling : Central air conditioning |
| Fire Protection : - |
Fireplace Fuel : Gas |
Fireplace Type : Unknown |
| Floor Space : - |
Flooring : Carpeted, Hardwood, Tile |
Foundation Type : - |
| Heating Fuel : - |
Heating Type : Forced air |
Roof Style : Unknown |
| Roofing Material : Vinyl Shingles |
Sewer : Municipal sewage system |
Utility Water : Municipal water |
| Basement |
| Type : Full |
Development : - |
Features : - |
| Land |
| Landscape Features : Landscaped, Underground sprinkler |
| Rooms |
| Level : |
Type : |
Dimensions : |
| Lower level |
Bedroom |
15'2'' x 19'0'' |
|
Family room |
21'7'' x 15'9'' |
|
Full bathroom |
7'6'' x 7'0'' |
|
Laundry room |
11'9'' x 13'0'' |
|
Library |
10'7'' x 7'11'' |
|
Wine Cellar |
11'11'' x 9'11'' |
| Main level |
Bedroom |
11'9'' x 10'10'' |
|
Bedroom |
13'0'' x 15'9'' |
|
Dining room |
11'11'' x 13'2'' |
|
Dining room |
11'5'' x 14'0'' |
|
Full ensuite bathroom |
10'7'' x 7'11'' |
|
Kitchen |
14'0'' x 8'10'' |
|
Living room |
18'11'' x 19'0'' |
|
Mud room |
6'9'' x 4'9'' |
|
Other |
6'11'' x 16'8'' |
|
Partial bathroom |
5'5'' x 7'9'' |
|
Primary Bedroom |
16'9'' x 12'2'' |
| Second level |
Bedroom |
8'8'' x 18'9'' |
|
Other |
10'10'' x 18'10'' |
|
Partial bathroom |
4'8'' x 4'11'' |
|
Data from sources believed reliable but should not be relied upon without verification. All measurements are
approximate.MLS®, Multiple Listing Service®, and all related graphics are trademarks of The Canadian Real Estate Association.
REALTOR®, REALTORS®, and all related graphics are trademarks of REALTOR® Canada Inc. a corporation owned by The Canadian Real Estate
Association and the National Association of REALTORS® .Copyright © 2023 Don Rae REALTOR® Not intended to solicit properties currently
under contract.
|




