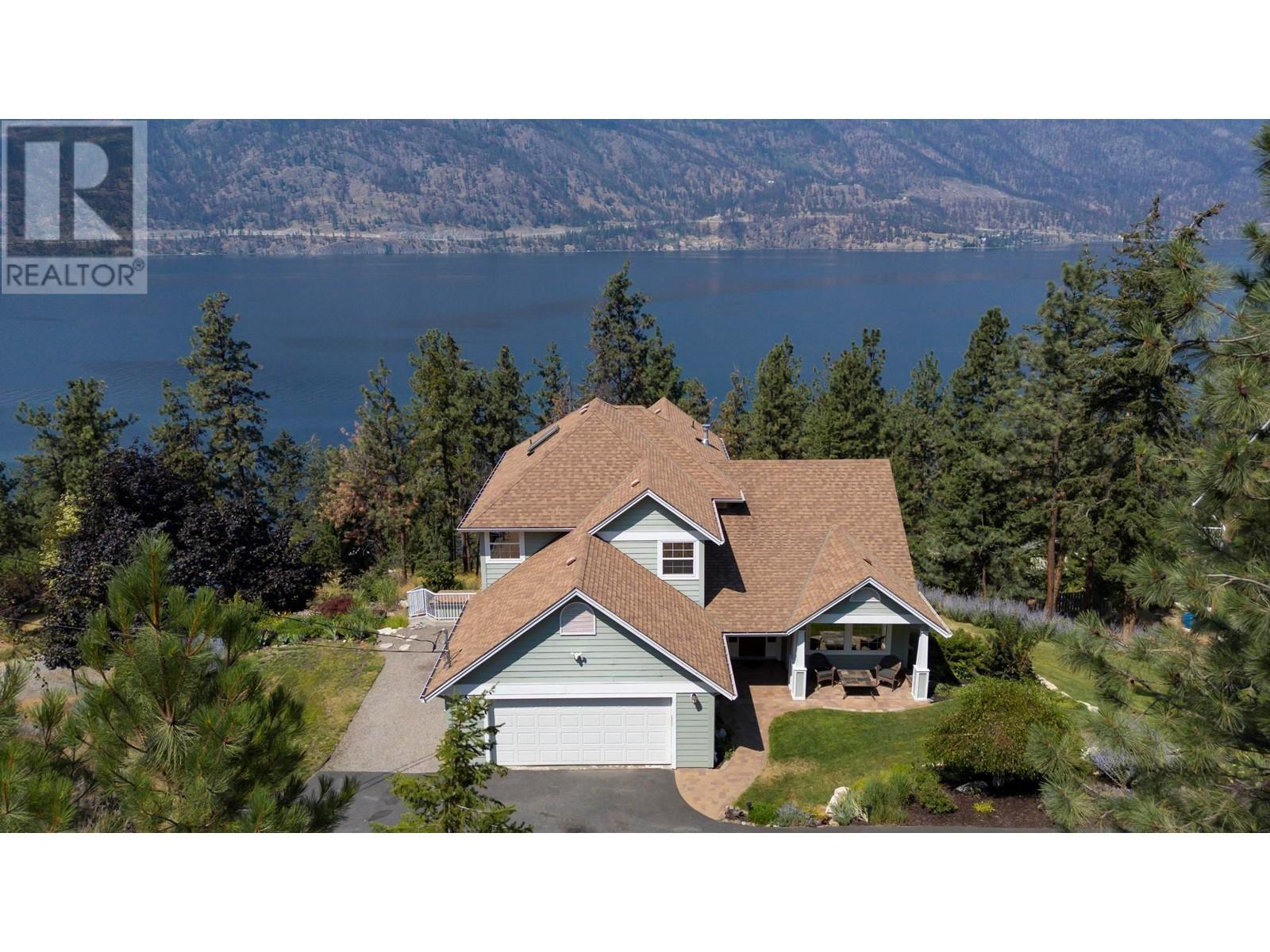
|

     
|
| 2620 Arthur Road Kelowna V1Y4R2 |
|
| Price : $1,435,000 |
Listing ID : 10340677
|
4 
|
4 
|
| Property Type : Single Family |
Building Type : House |
| Title : Freehold |
Finished Area : 3400 sqft |
| Built in : 2003 |
Total Parking Spaces : 2 |
|
|
Lakeview Custom Craftsman Home | Imagine escaping to your dream retreat on the edge of the city limits. A FULL 1-acre Estate delivers peaceful lakeviews and timeless charm in a beautiful custom Fawdry-built home. Soaring vaulted ceilings, skylights, and oversized windows flood the space with natural light, creating an airy, welcoming vibe throughout. The heart-of-the-home is the kitchen, ours features granite countertops, stainless steel appliances, and warm maple hardwood floors—perfect for hosting or just enjoying a cozy night in. Step out onto not one, but two covered decks and soak in the views year-round. With 4 spacious bedrooms and 4 bathrooms, plus a walkout basement that opens up to a thoughtfully landscaped outdoor lounge area, there’s plenty of room to relax, entertain, and make lasting memories. Enjoy the ease of low-maintenance landscaping with drip irrigation, and take advantage of the generous parking—ideal for your boat, RV, or visiting guests. With over 3,400 sq. ft. of space and just a 5–10 minute drive to everything you need, this is lakeside living at its finest. Don't miss this rare opportunity to own a slice of Okanagan paradise—at a price that’s hard to beat! (id:56537)
Call (250)-864-7337 for showing information. |
| Details |
| Amenities Nearby : - |
Access : - |
Appliances Inc : Refrigerator, Dishwasher, Oven - Electric, Range - Electric, Washer & Dryer |
| Community Features : - |
Features : Private setting, Central island |
Structures : - |
| Total Parking Spaces : 2 |
View : Lake view, Mountain view |
Waterfront : - |
| Zoning Type : Unknown |
| Building |
| Architecture Style : Split level entry |
Bathrooms (Partial) : 1 |
Cooling : Heat Pump |
| Fire Protection : - |
Fireplace Fuel : Propane |
Fireplace Type : Unknown |
| Floor Space : - |
Flooring : Hardwood, Tile |
Foundation Type : - |
| Heating Fuel : Electric |
Heating Type : Forced air, Heat Pump, See remarks |
Roof Style : Unknown |
| Roofing Material : Asphalt shingle |
Sewer : Septic tank |
Utility Water : Irrigation District |
| Basement |
| Type : Full |
Development : - |
Features : - |
| Land |
| Landscape Features : Landscaped |
| Rooms |
| Level : |
Type : |
Dimensions : |
| Lower level |
Family room |
17'8'' x 18'5'' |
|
Full bathroom |
5'4'' x 9'1'' |
|
Gym |
12'2'' x 20'9'' |
|
Primary Bedroom |
17'3'' x 20'7'' |
| Main level |
2pc Bathroom |
6'8'' x 7'8'' |
|
Dining room |
11'6'' x 13'3'' |
|
Kitchen |
22'3'' x 14'7'' |
|
Living room |
21'6'' x 18'5'' |
| Second level |
5pc Bathroom |
10'6'' x 5' |
|
5pc Ensuite bath |
11'11'' x 11' |
|
Bedroom |
13'10'' x 12' |
|
Bedroom |
9'11'' x 16'8'' |
|
Primary Bedroom |
15'3'' x 11'9'' |
|
Data from sources believed reliable but should not be relied upon without verification. All measurements are
approximate.MLS®, Multiple Listing Service®, and all related graphics are trademarks of The Canadian Real Estate Association.
REALTOR®, REALTORS®, and all related graphics are trademarks of REALTOR® Canada Inc. a corporation owned by The Canadian Real Estate
Association and the National Association of REALTORS® .Copyright © 2023 Don Rae REALTOR® Not intended to solicit properties currently
under contract.
|




