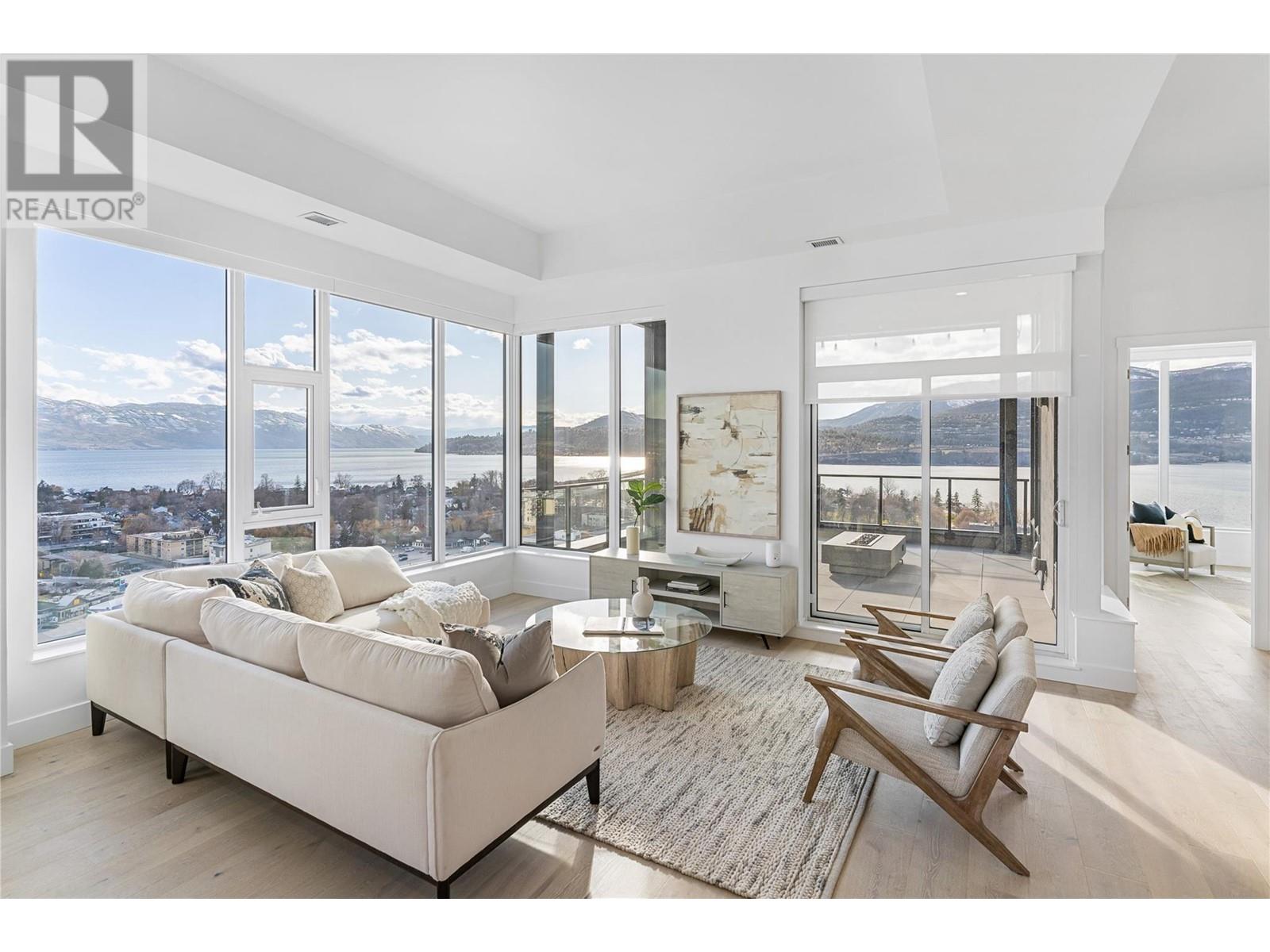
|

     
|
| 1588 Ellis Street Unit# PH1 Kelowna V1Y8L1 |
|
| Price : $2,249,000 |
Listing ID : 10340721
|
3 
|
4 
|
| Property Type : Single Family |
Building Type : Apartment |
| Maintenance Fee : 1019.00 |
Fee Paid : Monthly |
| Title : Strata |
Finished Area : 2115 sqft |
| Built in : 2020 |
Total Parking Spaces : 3 |
|
|
Presenting a rare opportunity to own the best-priced penthouse in Kelowna's luxury real estate market. This meticulously designed residence offers unparalleled views of Kelowna's vibrant downtown and the serene Okanagan Lake. Spanning 2115 sq. ft., the open-concept living area is bathed in natural light, highlighting the soaring 12-ft ceilings and expansive windows. The gourmet kitchen, equipped with Jenn-Air appliances and a spacious sit-up island, is both a chef's haven and a perfect spot for casual gatherings. The penthouse features three generously sized bedrooms, each complemented by its own luxurious ensuite, ensuring privacy and comfort for all occupants. The primary suite is a retreat in itself, offering a spa-like ensuite and custom luxury built-ins in the massive walkthrough closet. Step outside to the expansive outdoor patio, your personal oasis above the city. Whether it's relaxing by the firepit, enjoying a movie on the outdoor TV, or simply taking in the breathtaking views, this space is designed for both relaxation and entertainment. Additional amenities include a Control4 System for smart home integration, automatic blinds, three oversized parking stalls, two large storage lockers, concierge services, a guest suite, and a private entrance, all contributing to a lifestyle of convenience and luxury. This penthouse exemplifies luxury living at an exceptional price point, making it a rare find in today's market. (id:56537)
Call (250)-864-7337 for showing information. |
| Details |
| Amenities Nearby : - |
Access : - |
Appliances Inc : Refrigerator, Dishwasher, Dryer, Range - Gas, Washer |
| Community Features : - |
Features : Central island, One Balcony |
Structures : - |
| Total Parking Spaces : 3 |
View : City view, Lake view, Mountain view, View (panoramic) |
Waterfront : Other |
| Zoning Type : Unknown |
| Building |
| Architecture Style : Contemporary |
Bathrooms (Partial) : 1 |
Cooling : Central air conditioning |
| Fire Protection : Sprinkler System-Fire, Smoke Detector Only |
Fireplace Fuel : - |
Fireplace Type : - |
| Floor Space : - |
Flooring : Hardwood, Tile |
Foundation Type : - |
| Heating Fuel : Electric |
Heating Type : Forced air |
Roof Style : - |
| Roofing Material : - |
Sewer : Municipal sewage system |
Utility Water : Municipal water |
| Basement |
| Type : - |
Development : - |
Features : - |
| Land |
| Landscape Features : - |
| Rooms |
| Level : |
Type : |
Dimensions : |
| Main level |
2pc Bathroom |
5'4'' x 5'8'' |
|
3pc Ensuite bath |
5'8'' x 16'11'' |
|
3pc Ensuite bath |
5'8'' x 7'11'' |
|
5pc Ensuite bath |
8'5'' x 16'11'' |
|
Bedroom |
17'1'' x 10'1'' |
|
Bedroom |
21'2'' x 9'10'' |
|
Dining room |
9'11'' x 19'10'' |
|
Foyer |
8'4'' x 7'6'' |
|
Kitchen |
17'10'' x 10'1'' |
|
Laundry room |
5'4'' x 9' |
|
Living room |
17'5'' x 14'6'' |
|
Other |
8'5'' x 11'7'' |
|
Pantry |
8'3'' x 9'4'' |
|
Primary Bedroom |
18'9'' x 13'11'' |
|
Data from sources believed reliable but should not be relied upon without verification. All measurements are
approximate.MLS®, Multiple Listing Service®, and all related graphics are trademarks of The Canadian Real Estate Association.
REALTOR®, REALTORS®, and all related graphics are trademarks of REALTOR® Canada Inc. a corporation owned by The Canadian Real Estate
Association and the National Association of REALTORS® .Copyright © 2023 Don Rae REALTOR® Not intended to solicit properties currently
under contract.
|




