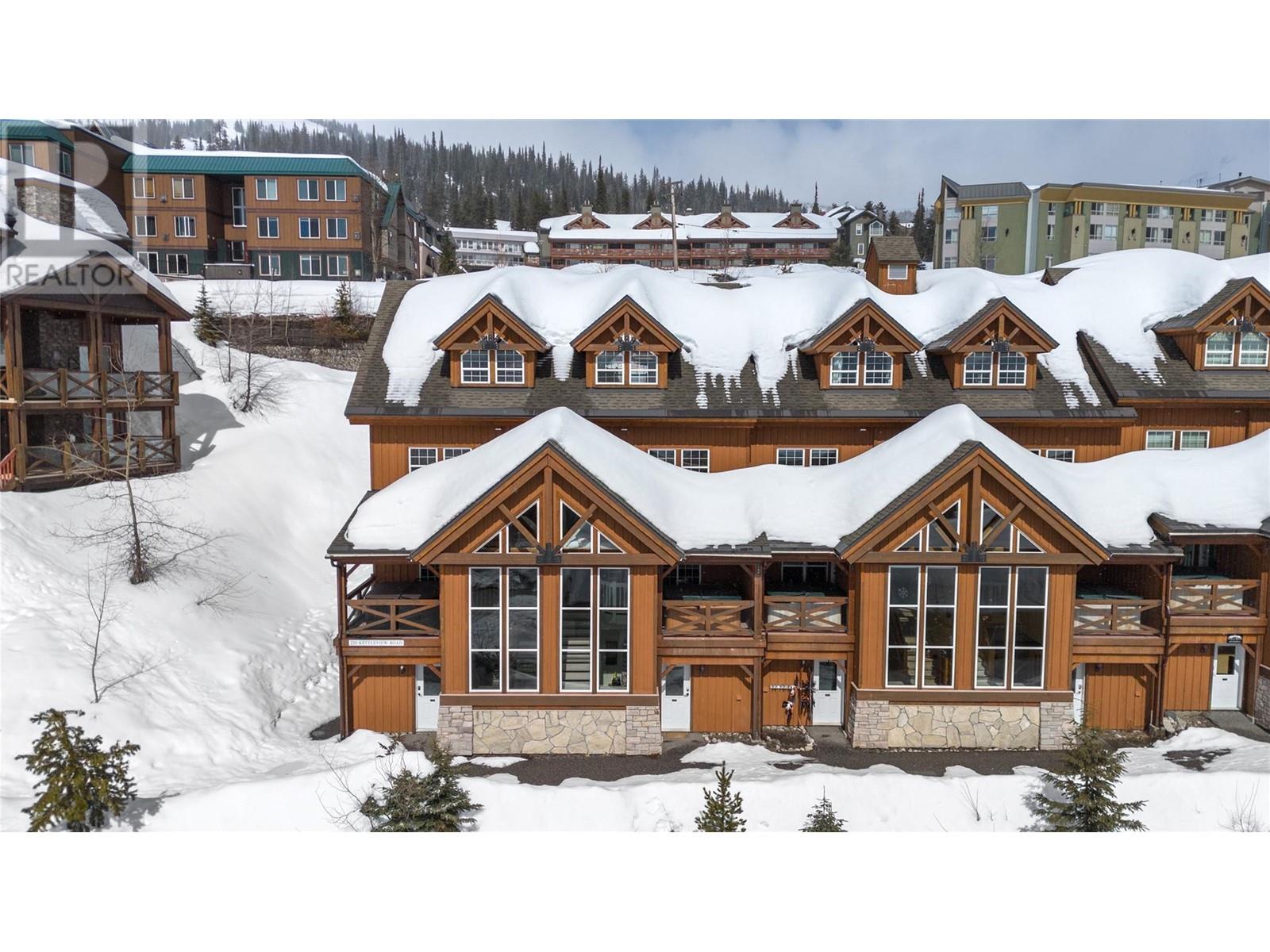
|

     
|
| 220 Kettleview Road Unit# 14 Big White V1P1P3 |
|
| Price : $899,900 |
Listing ID : 10340600
|
3 
|
2 
|
| Property Type : Single Family |
Building Type : Row / Townhouse |
| Maintenance Fee : 622.04 |
Fee Paid : Monthly |
| Title : Strata |
Finished Area : 1946 sqft |
| Built in : 2001 |
Total Parking Spaces : - |
|
|
Experience luxury living at its finest in this stunning end-unit property at Black Bear ll - This spacious 3-bedroom, 3-bathroom home features expansive windows that showcase the remarkable post and beam design, with the master suite offering a truly awe-inspiring retreat. The tasteful furnishings and thoughtful décor create a welcoming atmosphere, with plenty of room for family and friends. Relax in the private hot tub on the deck while taking in breathtaking views of the mountain range and valley below. Enjoy the convenience of 2 underground parking spots and easy ski-in/ski-out access, plus the village is just a short 10-minute stroll away. (id:56537)
Call (250)-864-7337 for showing information. |
| Details |
| Amenities Nearby : - |
Access : - |
Appliances Inc : - |
| Community Features : - |
Features : - |
Structures : - |
| Total Parking Spaces : - |
View : - |
Waterfront : - |
| Zoning Type : Unknown |
| Building |
| Architecture Style : Split level entry |
Bathrooms (Partial) : 0 |
Cooling : - |
| Fire Protection : - |
Fireplace Fuel : - |
Fireplace Type : - |
| Floor Space : - |
Flooring : - |
Foundation Type : - |
| Heating Fuel : Electric |
Heating Type : Baseboard heaters |
Roof Style : - |
| Roofing Material : - |
Sewer : Municipal sewage system |
Utility Water : Private Utility |
| Basement |
| Type : - |
Development : - |
Features : - |
| Land |
| Landscape Features : - |
| Rooms |
| Level : |
Type : |
Dimensions : |
| Basement |
Foyer |
6'4'' x 7'7'' |
|
Other |
5'5'' x 7'2'' |
| Main level |
Dining room |
18'5'' x 8'2'' |
|
Kitchen |
10' x 9'7'' |
|
Living room |
18'10'' x 11'8'' |
| Second level |
4pc Bathroom |
3'5'' x 8' |
|
Bedroom |
11'1'' x 12'10'' |
|
Bedroom |
8'8'' x 18'4'' |
| Third level |
4pc Ensuite bath |
3' x 5' |
|
Primary Bedroom |
10'5'' x 25'6'' |
|
Data from sources believed reliable but should not be relied upon without verification. All measurements are
approximate.MLS®, Multiple Listing Service®, and all related graphics are trademarks of The Canadian Real Estate Association.
REALTOR®, REALTORS®, and all related graphics are trademarks of REALTOR® Canada Inc. a corporation owned by The Canadian Real Estate
Association and the National Association of REALTORS® .Copyright © 2023 Don Rae REALTOR® Not intended to solicit properties currently
under contract.
|




