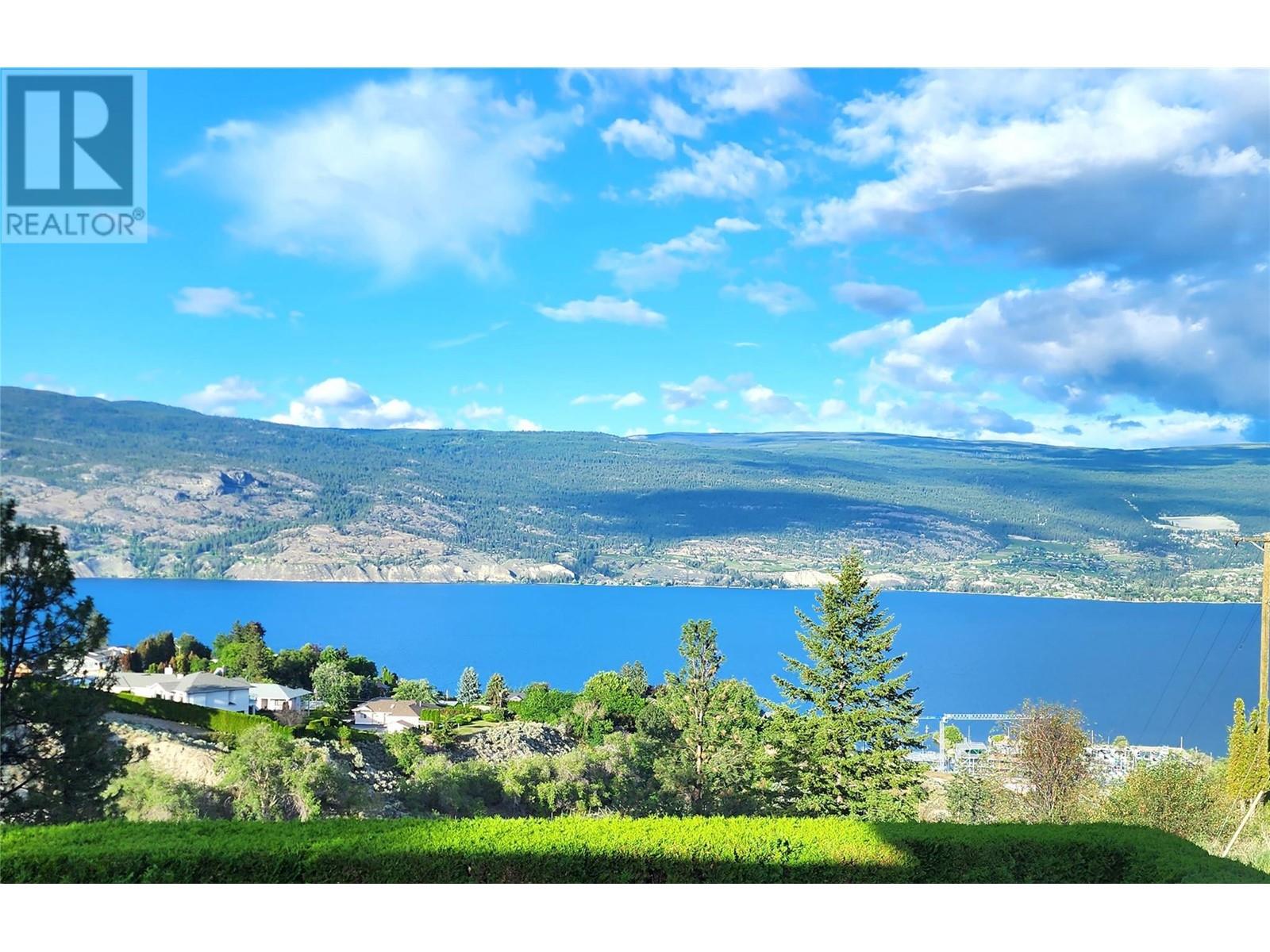
|

     
|
| 13420 Bristow Road Summerland V0H1Z1 |
|
| Price : $1,469,000 |
Listing ID : 10340862
|
4 
|
2 
|
| Property Type : Single Family |
Building Type : House |
| Title : Freehold |
Finished Area : 2800 sqft |
| Built in : 1950 |
Total Parking Spaces : 0 |
|
|
BREATHTAKING LAKEVIEW and a timeless 1949 home! Situated on .494 private acres close to both town and beaches, you can enjoy the immaculately maintained 2800 sq ft home or update to modern conveniences. Architecturally designed, the one-of-a-kind 4 bdr 2 bath home has had only 2 owners, the current owners have stayed 51 years. Enjoy summer dinners on your secluded deck watching the boats come into the marina! Walkout lower floor opens to large patio, hot tub and lovely mature grounds with underground irrigation. With its picturesque tree-lined driveway and stunning views, this is the perfect place for a family and to entertain and impress your guests! RSD1 zoning allows for a carriage house if desired. Sellers daughter is listing agent (id:56537)
Call (250)-864-7337 for showing information. |
| Details |
| Amenities Nearby : - |
Access : - |
Appliances Inc : Refrigerator, Dishwasher, Dryer, Cooktop - Electric, Microwave, Washer, Oven - Built-In |
| Community Features : - |
Features : - |
Structures : - |
| Total Parking Spaces : 0 |
View : - |
Waterfront : - |
| Zoning Type : Unknown |
| Building |
| Architecture Style : Other |
Bathrooms (Partial) : 0 |
Cooling : Central air conditioning |
| Fire Protection : - |
Fireplace Fuel : Gas |
Fireplace Type : Unknown |
| Floor Space : - |
Flooring : - |
Foundation Type : - |
| Heating Fuel : - |
Heating Type : Forced air, See remarks |
Roof Style : Unknown |
| Roofing Material : Other |
Sewer : Municipal sewage system |
Utility Water : Municipal water |
| Basement |
| Type : Full |
Development : - |
Features : - |
| Land |
| Landscape Features : - |
| Rooms |
| Level : |
Type : |
Dimensions : |
| Lower level |
Bedroom |
8'7'' x 15'3'' |
|
Bedroom |
9'6'' x 10'9'' |
|
Family room |
15'0'' x 23'0'' |
|
Full bathroom |
Measurements not available |
|
Laundry room |
8'10'' x 12'6'' |
|
Other |
5'0'' x 5'4'' |
|
Pantry |
4'6'' x 5'0'' |
|
Storage |
5'10'' x 6'0'' |
| Main level |
Bedroom |
10'2'' x 11'8'' |
|
Dining room |
9'6'' x 12' |
|
Full bathroom |
Measurements not available |
|
Kitchen |
12'0'' x 14'0'' |
|
Living room |
14'6'' x 15'5'' |
|
Office |
6'8'' x 10'8'' |
|
Primary Bedroom |
12'8'' x 14'0'' |
|
Data from sources believed reliable but should not be relied upon without verification. All measurements are
approximate.MLS®, Multiple Listing Service®, and all related graphics are trademarks of The Canadian Real Estate Association.
REALTOR®, REALTORS®, and all related graphics are trademarks of REALTOR® Canada Inc. a corporation owned by The Canadian Real Estate
Association and the National Association of REALTORS® .Copyright © 2023 Don Rae REALTOR® Not intended to solicit properties currently
under contract.
|




