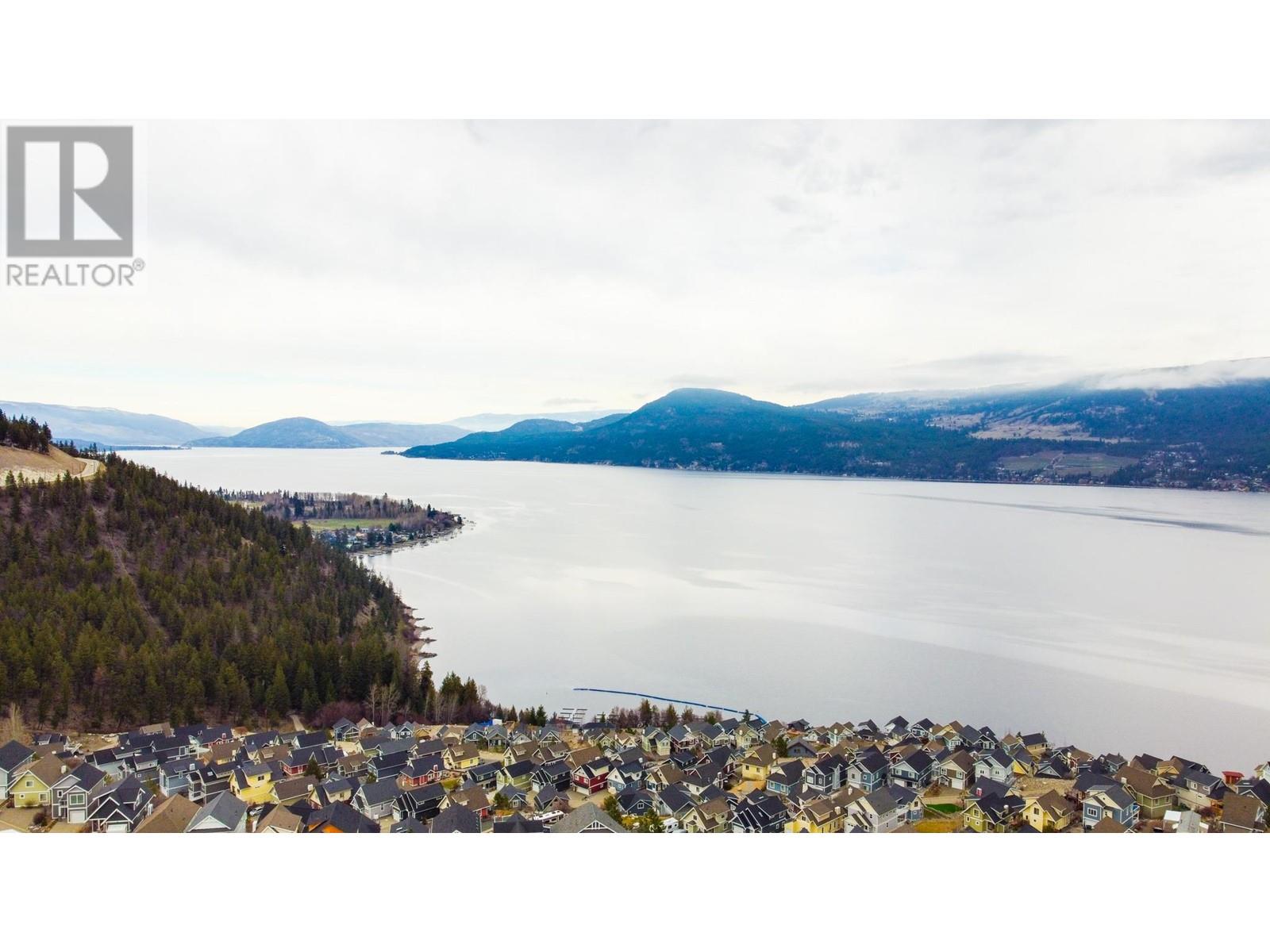| Details |
| Amenities Nearby : Recreation |
Access : Easy access |
Appliances Inc : Refrigerator, Dishwasher, Dryer, Range - Electric, Microwave, Washer |
| Community Features : Family Oriented, Rural Setting, Recreational Facilities, Pets Allowed With Restrictions |
Features : Cul-de-sac, One Balcony |
Structures : Clubhouse, Playground, Tennis Court |
| Total Parking Spaces : 2 |
View : Lake view, Mountain view, View (panoramic) |
Waterfront : Other |
| Zoning Type : Unknown |
| Building |
| Architecture Style : Ranch |
Bathrooms (Partial) : 0 |
Cooling : Central air conditioning |
| Fire Protection : Controlled entry, Smoke Detector Only |
Fireplace Fuel : Gas |
Fireplace Type : Insert |
| Floor Space : - |
Flooring : Carpeted, Laminate, Tile |
Foundation Type : - |
| Heating Fuel : Electric |
Heating Type : Forced air, See remarks |
Roof Style : Unknown |
| Roofing Material : Asphalt shingle |
Sewer : Municipal sewage system, Septic tank |
Utility Water : Private Utility |
| Basement |
| Type : Full |
Development : - |
Features : - |
| Land |
| Landscape Features : Landscaped, Wooded area, Underground sprinkler |
| Rooms |
| Level : |
Type : |
Dimensions : |
| Basement |
4pc Bathroom |
5'0'' x 7'0'' |
|
Bedroom |
8'0'' x 9'5'' |
|
Bedroom |
8'10'' x 9'9'' |
| Main level |
4pc Bathroom |
5'0'' x 8'0'' |
|
Dining room |
12'0'' x 9'9'' |
|
Kitchen |
10'0'' x 8'9'' |
|
Living room |
12'8'' x 8'0'' |
|
Primary Bedroom |
10'2'' x 11'0'' |




