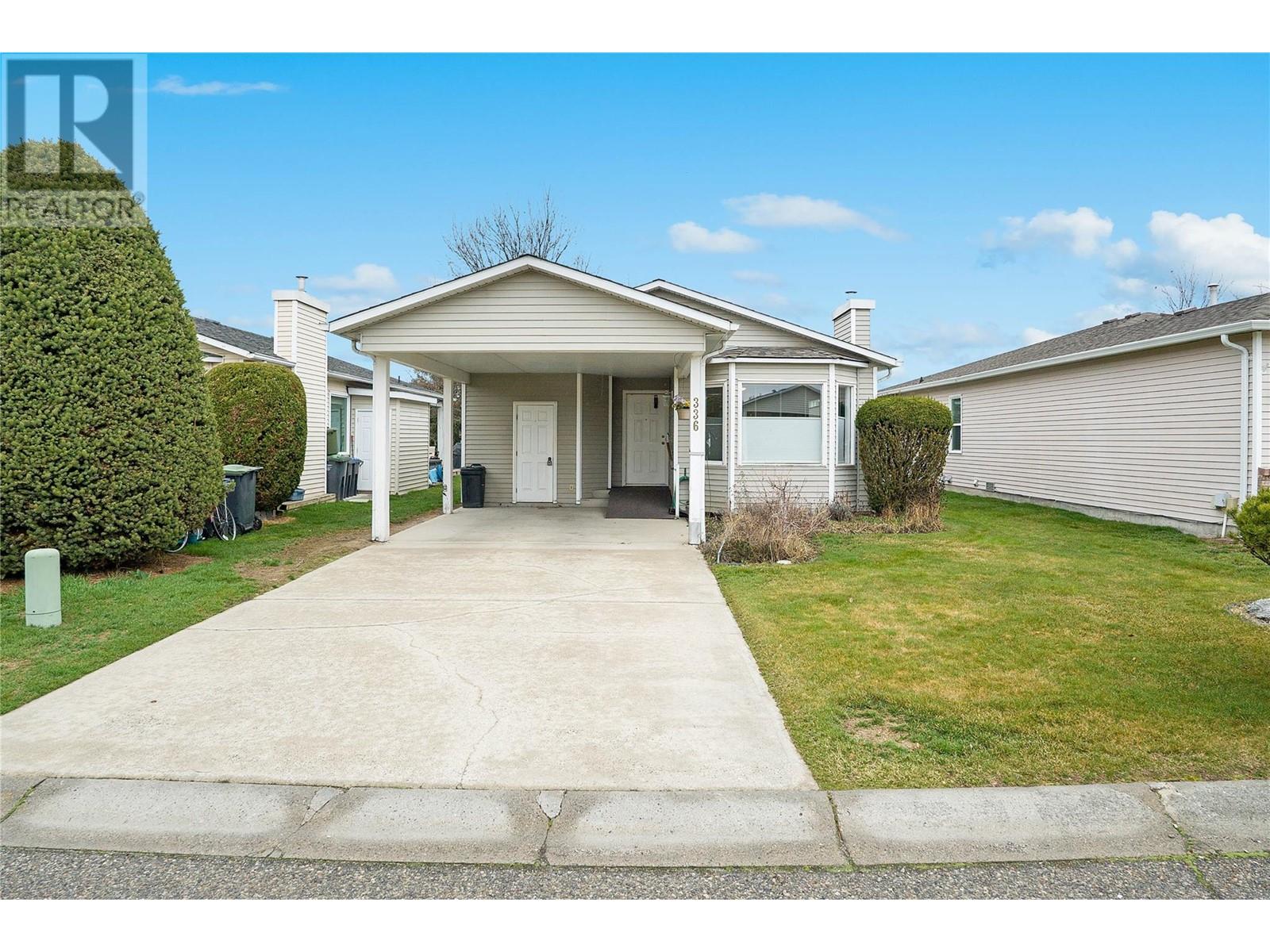
|

     
|
| 1260 Raymer Avenue Unit# 336 Kelowna V1W3S4 |
|
| Price : $435,000 |
Listing ID : 10341044
|
2 
|
1 
|
| Property Type : Single Family |
Building Type : House |
| Title : Leasehold |
Finished Area : 1010 sqft |
| Built in : 1989 |
Total Parking Spaces : - |
|
|
Fantastic location backing onto Parkland and Creek. Very private. Welcome to Sunrise Village, an alternative adult community that offers the perfect combination of convenience, amenities at an affordable lifestyle. Sunrise has a 5,500 sq. ft. clubhouse which hosts pot luck dinners, dancing and yoga classes, & bingo nights. Enjoy the outdoor pool, hot tub, and public bbq. Expensive up-grades done. New furnace, heat pump, flooring. Murphy/cabinet bed in second bedroom negotiable. Quick possession possible. No property transfer tax. Whether your downsizing or looking for an active and friendly community, Sunrise Village fits the bill. (id:56537)
Call (250)-864-7337 for showing information. |
| Details |
| Amenities Nearby : - |
Access : - |
Appliances Inc : - |
| Community Features : Recreational Facilities, Seniors Oriented |
Features : - |
Structures : Clubhouse |
| Total Parking Spaces : - |
View : - |
Waterfront : - |
| Zoning Type : Unknown |
| Building |
| Architecture Style : - |
Bathrooms (Partial) : 0 |
Cooling : Heat Pump |
| Fire Protection : - |
Fireplace Fuel : Gas |
Fireplace Type : Unknown |
| Floor Space : - |
Flooring : - |
Foundation Type : - |
| Heating Fuel : - |
Heating Type : Forced air |
Roof Style : Unknown |
| Roofing Material : Asphalt shingle |
Sewer : Municipal sewage system |
Utility Water : Municipal water |
| Basement |
| Type : - |
Development : - |
Features : - |
| Land |
| Landscape Features : - |
| Rooms |
| Level : |
Type : |
Dimensions : |
| Main level |
4pc Bathroom |
10' x 5' |
|
Bedroom |
10'1'' x 12'3'' |
|
Dining room |
11'4'' x 11'8'' |
|
Kitchen |
10' x 12' |
|
Laundry room |
2'6'' x 4'8'' |
|
Living room |
11'4'' x 13'3'' |
|
Primary Bedroom |
13' x 13'3'' |
|
Data from sources believed reliable but should not be relied upon without verification. All measurements are
approximate.MLS®, Multiple Listing Service®, and all related graphics are trademarks of The Canadian Real Estate Association.
REALTOR®, REALTORS®, and all related graphics are trademarks of REALTOR® Canada Inc. a corporation owned by The Canadian Real Estate
Association and the National Association of REALTORS® .Copyright © 2023 Don Rae REALTOR® Not intended to solicit properties currently
under contract.
|




