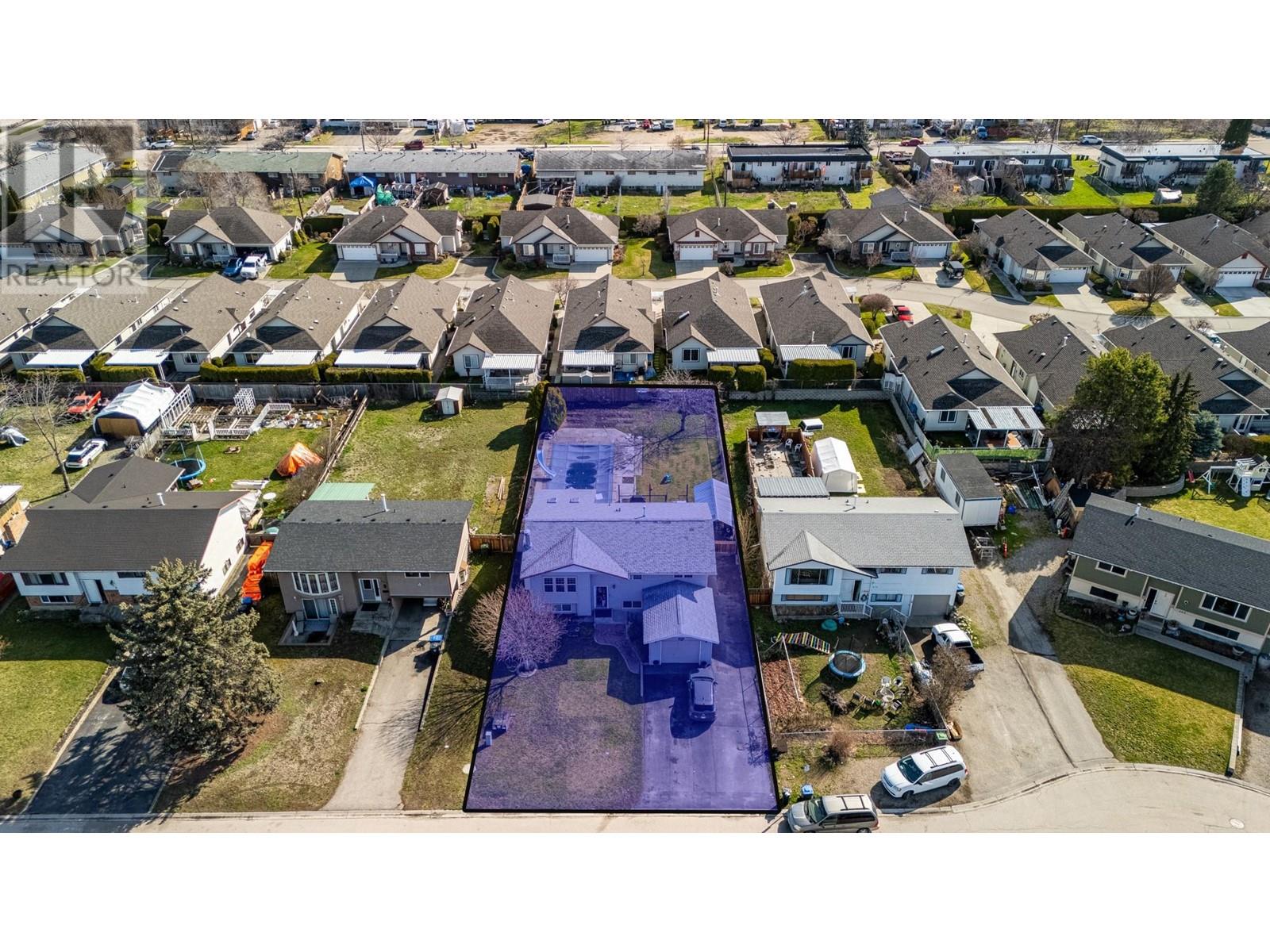
|

     
|
| 483 O'Keefe Court Kelowna V1X6B1 |
|
| Price : $999,900 |
Listing ID : 10340965
|
6 
|
3 
|
| Property Type : Single Family |
Building Type : House |
| Title : Freehold |
Finished Area : 2100 sqft |
| Built in : 1980 |
Total Parking Spaces : 5 |
|
|
Fantastic investment and development opportunity at 483 O'Keefe Court, situated in the desirable Rutland area of Kelowna, BC. This spacious property is zoned MF1 and offers fast-track eligibility, allowing permit approval in as little as 10 days for the construction of 4-6 residential units. The lot measures 60 feet by 154.5 feet, providing ample space for your next multifamily project. The existing home boasts 6 bedrooms, offering significant potential as either a family residence or rental property. A 3-bedroom basement suite generates excellent rental income, providing immediate financial benefit while planning future development. Centrally located in Rutland, the property enjoys close proximity to schools, parks, shopping, and transit routes, making it ideal for attracting future tenants or homeowners, located just steps from grocery stores, restaurants, schools, and public transit, with a short drive to the YMCA, UBCO campus, and Kelowna International Airport. Don't miss this rare opportunity to secure a prime development lot with substantial income-generating potential. (id:56537)
Call (250)-864-7337 for showing information. |
| Details |
| Amenities Nearby : Golf Nearby, Park, Recreation, Schools |
Access : - |
Appliances Inc : Refrigerator, Dishwasher, Dryer, Range - Gas, Washer |
| Community Features : - |
Features : Cul-de-sac, Level lot |
Structures : - |
| Total Parking Spaces : 5 |
View : - |
Waterfront : - |
| Zoning Type : Multi-Family |
| Building |
| Architecture Style : - |
Bathrooms (Partial) : 1 |
Cooling : Central air conditioning |
| Fire Protection : - |
Fireplace Fuel : - |
Fireplace Type : - |
| Floor Space : - |
Flooring : Ceramic Tile, Hardwood, Laminate |
Foundation Type : - |
| Heating Fuel : - |
Heating Type : Forced air, See remarks |
Roof Style : Unknown |
| Roofing Material : Asphalt shingle |
Sewer : Municipal sewage system |
Utility Water : Irrigation District |
| Basement |
| Type : Full |
Development : - |
Features : - |
| Land |
| Landscape Features : Landscaped, Level |
| Rooms |
| Level : |
Type : |
Dimensions : |
| Basement |
Bedroom |
13'3'' x 16'6'' |
|
Bedroom |
13'3'' x 7'0'' |
|
Bedroom |
9'6'' x 11'0'' |
|
Full bathroom |
Measurements not available |
|
Laundry room |
11'7'' x 7'2'' |
| Main level |
Bedroom |
10'3'' x 10'1'' |
|
Bedroom |
10'3'' x 7'5'' |
|
Dining room |
9'7'' x 10'10'' |
|
Full bathroom |
Measurements not available |
|
Kitchen |
10'4'' x 10'10'' |
|
Living room |
13'4'' x 16'5'' |
|
Partial bathroom |
Measurements not available |
|
Primary Bedroom |
12'11'' x 10'5'' |
|
Data from sources believed reliable but should not be relied upon without verification. All measurements are
approximate.MLS®, Multiple Listing Service®, and all related graphics are trademarks of The Canadian Real Estate Association.
REALTOR®, REALTORS®, and all related graphics are trademarks of REALTOR® Canada Inc. a corporation owned by The Canadian Real Estate
Association and the National Association of REALTORS® .Copyright © 2023 Don Rae REALTOR® Not intended to solicit properties currently
under contract.
|




