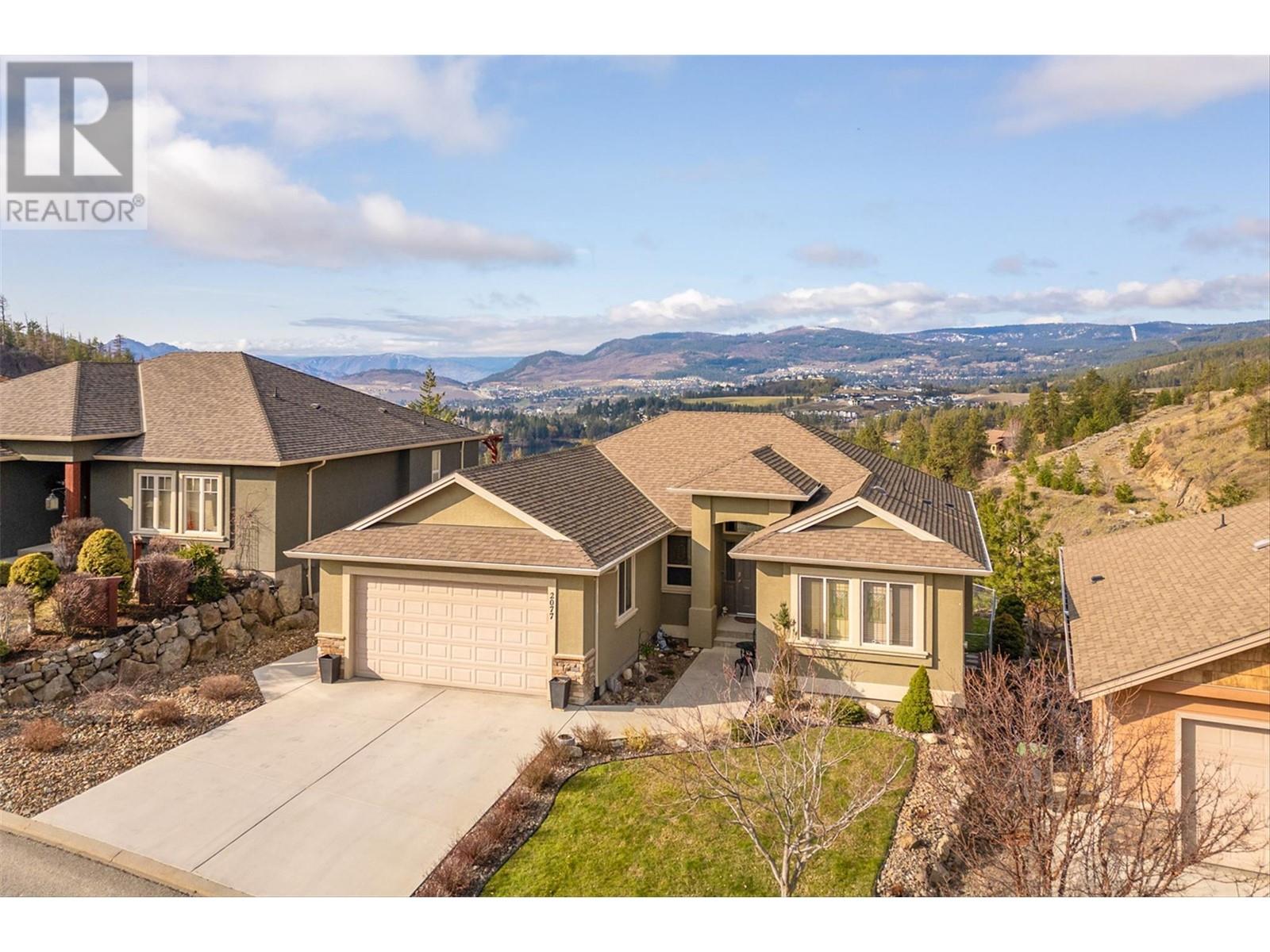
|

     
|
| 2077 Cornerstone Drive West Kelowna V4T2S3 |
|
| Price : $1,075,000 |
Listing ID : 10341084
|
5 
|
3 
|
| Property Type : Single Family |
Building Type : House |
| Title : Strata |
Finished Area : 3316 sqft |
| Built in : 2006 |
Total Parking Spaces : 4 |
|
|
Nestled in the heart of West Kelowna, this beautifully updated and meticulously kept 5 bedroom / 3 bath home offers an expansive open concept living area with abundant natural light, vaulted ceilings and a large deck off the dining room for entertaining, with stunning views of the valley, golf course and lake. The completely updated, chef inspired kitchen, features, stainless steel appliances, quartz countertops, and a large island making it ideal for culinary enthusiasts. With three bedrooms on the main floor, including a luxurious master suite complete with a walk-in closet and spa like ensuite. The fully finished basement offers a versatile recreation room, two more bedrooms, and a walkout covered patio to your fenced yard with a grassy area for pets, children or a garden. Additional highlights include plenty or storage with a workshop, 2 car garage wired for level 2 EV charger and is situated in a family, friendly neighborhood, within the gated community of the Highlands at Shannon Lake. This property boasts proximity to top rated schools, hiking trails and Shannon Lake Golf Course. It’s sure to impress & shows a 10/10. Please view the virtual tour and book your viewing today. (id:56537)
Call (250)-864-7337 for showing information. |
| Details |
| Amenities Nearby : Golf Nearby, Schools, Shopping |
Access : - |
Appliances Inc : Refrigerator, Dishwasher, Dryer, Range - Electric, Microwave, See remarks, Washer, Wine Fridge |
| Community Features : Pets Allowed With Restrictions |
Features : Central island, One Balcony |
Structures : - |
| Total Parking Spaces : 4 |
View : Lake view, Mountain view, Valley view |
Waterfront : - |
| Zoning Type : Unknown |
| Building |
| Architecture Style : Ranch |
Bathrooms (Partial) : 0 |
Cooling : Central air conditioning |
| Fire Protection : - |
Fireplace Fuel : Gas |
Fireplace Type : Unknown |
| Floor Space : - |
Flooring : Carpeted, Hardwood, Laminate, Tile |
Foundation Type : - |
| Heating Fuel : - |
Heating Type : Forced air, See remarks |
Roof Style : Unknown |
| Roofing Material : Asphalt shingle |
Sewer : Municipal sewage system |
Utility Water : Municipal water |
| Basement |
| Type : Full |
Development : - |
Features : - |
| Land |
| Landscape Features : Landscaped, Underground sprinkler |
| Rooms |
| Level : |
Type : |
Dimensions : |
| Basement |
4pc Bathroom |
9'5'' x 13'5'' |
|
Bedroom |
13'5'' x 12'10'' |
|
Bedroom |
9'2'' x 12'1'' |
|
Games room |
16'7'' x 17'4'' |
|
Other |
32'6'' x 11'7'' |
|
Recreation room |
31'1'' x 14'10'' |
|
Storage |
12'2'' x 14'6'' |
|
Utility room |
8'0'' x 13'8'' |
| Main level |
4pc Bathroom |
9'10'' x 5'5'' |
|
4pc Ensuite bath |
7'5'' x 11'0'' |
|
Bedroom |
10'0'' x 10'5'' |
|
Bedroom |
13'6'' x 12'6'' |
|
Dining room |
13'11'' x 11'10'' |
|
Kitchen |
13'11'' x 12'5'' |
|
Laundry room |
11'7'' x 5'6'' |
|
Living room |
17'2'' x 14'11'' |
|
Other |
19'10'' x 19'11'' |
|
Other |
32'6'' x 11'9'' |
|
Other |
5'6'' x 11'0'' |
|
Primary Bedroom |
13'6'' x 17'10'' |
|
Data from sources believed reliable but should not be relied upon without verification. All measurements are
approximate.MLS®, Multiple Listing Service®, and all related graphics are trademarks of The Canadian Real Estate Association.
REALTOR®, REALTORS®, and all related graphics are trademarks of REALTOR® Canada Inc. a corporation owned by The Canadian Real Estate
Association and the National Association of REALTORS® .Copyright © 2023 Don Rae REALTOR® Not intended to solicit properties currently
under contract.
|




