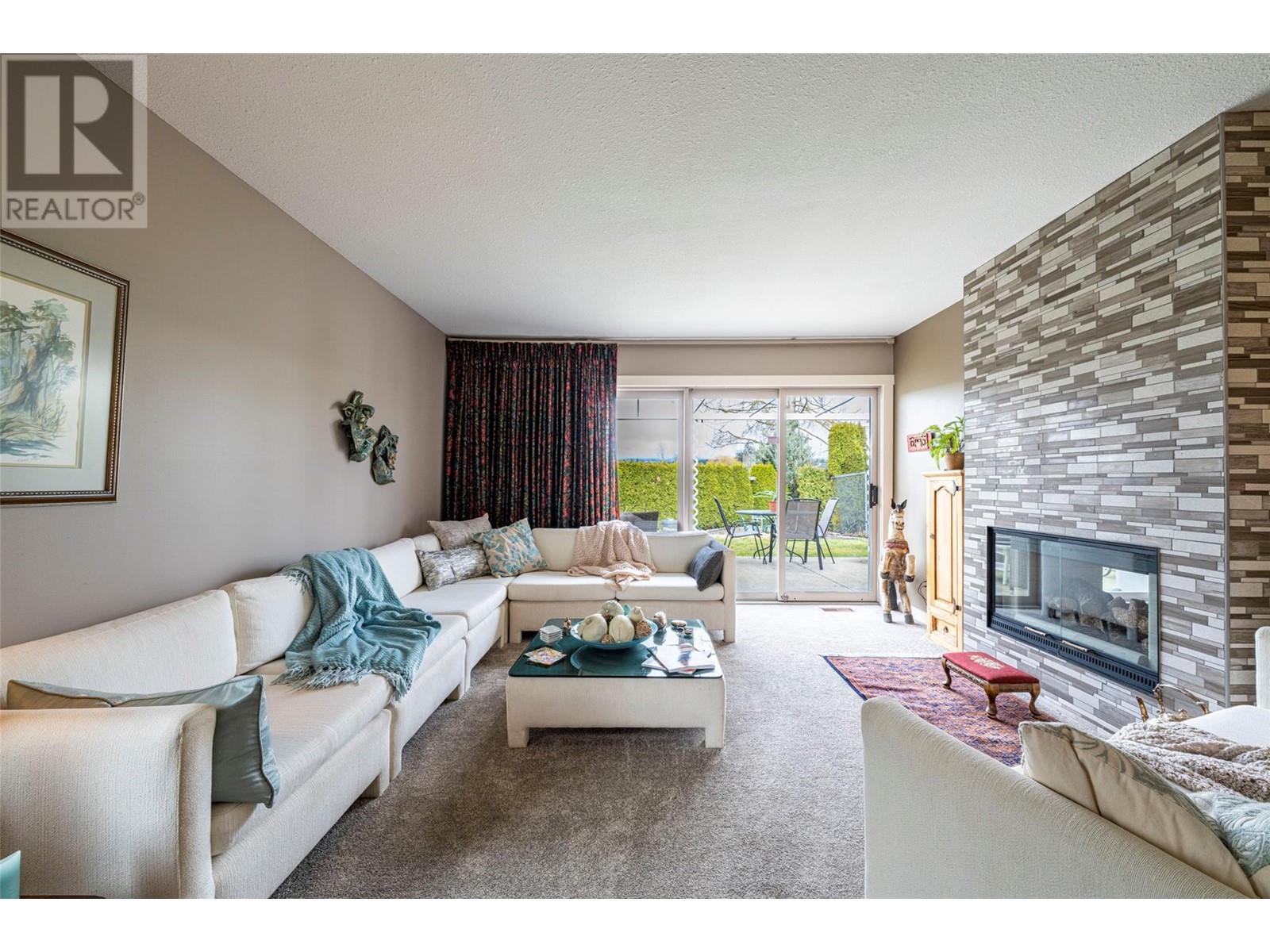| Details |
| Amenities Nearby : Golf Nearby, Park, Recreation, Shopping |
Access : Easy access, Highway access |
Appliances Inc : Refrigerator, Dishwasher, Dryer, Range - Electric, Washer |
| Community Features : Adult Oriented, Pet Restrictions, Pets Allowed With Restrictions, Seniors Oriented |
Features : Level lot |
Structures : - |
| Total Parking Spaces : - |
View : - |
Waterfront : - |
| Zoning Type : Unknown |
| Building |
| Architecture Style : Ranch |
Bathrooms (Partial) : 0 |
Cooling : - |
| Fire Protection : - |
Fireplace Fuel : Gas |
Fireplace Type : Unknown |
| Floor Space : - |
Flooring : Carpeted, Linoleum |
Foundation Type : - |
| Heating Fuel : - |
Heating Type : See remarks |
Roof Style : Unknown |
| Roofing Material : Asphalt shingle |
Sewer : Municipal sewage system |
Utility Water : Municipal water |
| Basement |
| Type : Crawl space |
Development : - |
Features : - |
| Land |
| Landscape Features : Landscaped, Level |
| Rooms |
| Level : |
Type : |
Dimensions : |
| Main level |
3pc Bathroom |
7'6'' x 8'0'' |
|
4pc Ensuite bath |
8'11'' x 4'11'' |
|
Bedroom |
9'2'' x 11'8'' |
|
Dining room |
12'4'' x 7'0'' |
|
Kitchen |
10'10'' x 10'0'' |
|
Living room |
12'3'' x 19'10'' |
|
Primary Bedroom |
12'6'' x 15'5'' |




