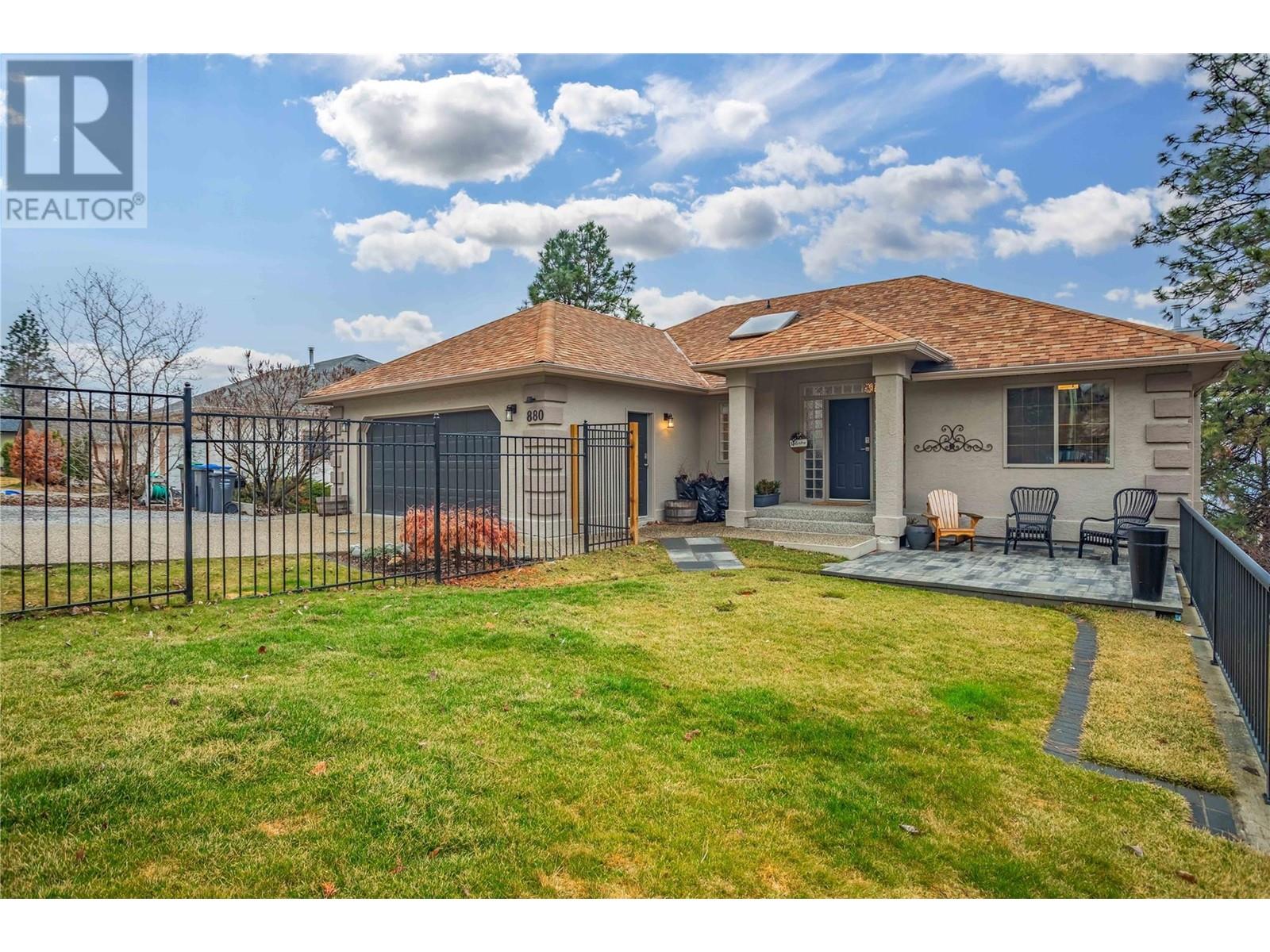
|

     
|
| 880 Ackerman Court Kelowna V1X7L2 |
|
| Price : $1,189,000 |
Listing ID : 10341041
|
4 
|
4 
|
| Property Type : Single Family |
Building Type : House |
| Title : Freehold |
Finished Area : 4045 sqft |
| Built in : 1993 |
Total Parking Spaces : 2 |
|
|
Amazing views of the city, countryside, mountains and lake, from this totally renovated 6-bedroom, 3.5-bath, almost 4000 sq. ft. rancher home with two walkout levels. Lowest level is a 2-bedroom in-law suite. Sit and watch glorious sunsets from your living room, kitchen nook or dining room or just enjoy the fabulous views. Everything has been redesigned and updated over the past 5 years. All new flooring and paint throughout the home. The kitchen is beautiful and functional for everyday cooking or bringing out the chef in you for entertaining. A huge island and granite countertops, complement the sleek modern appliances. A gas fireplace warms the living room, and all rooms face the views. There is a bedroom/office and a deck in the back plus patio in the front for warm summer afternoons. The front yard is fenced for your pets, as well. The lower level brings you to the sleeping quarters, with the primary suite and 2 other bedrooms. The master suite is almost 500 sq. ft., with a spacious bedroom, bright and modern ensuite and roomy walk-in closet. There are 2 more bedrooms, the main bath and a potential media room on this level. The lowest level is a 780 sq. ft. 2-bedroom suite. It has been used as a B& B but is designed to be a legal suite by changing 2 doors. The location is great! Did I mention the views? It's away from the downtown hustle and bustle but close to shopping, several golf courses, skiing at Big White and Silver Star and it's just minutes to the airport. (id:56537)
Call (250)-864-7337 for showing information. |
| Details |
| Amenities Nearby : - |
Access : - |
Appliances Inc : - |
| Community Features : Pets Allowed, Rentals Allowed |
Features : - |
Structures : - |
| Total Parking Spaces : 2 |
View : - |
Waterfront : - |
| Zoning Type : Unknown |
| Building |
| Architecture Style : Ranch |
Bathrooms (Partial) : 1 |
Cooling : Central air conditioning |
| Fire Protection : - |
Fireplace Fuel : - |
Fireplace Type : - |
| Floor Space : - |
Flooring : - |
Foundation Type : - |
| Heating Fuel : - |
Heating Type : See remarks |
Roof Style : - |
| Roofing Material : - |
Sewer : Municipal sewage system |
Utility Water : Municipal water |
| Basement |
| Type : - |
Development : - |
Features : - |
| Land |
| Landscape Features : - |
| Rooms |
| Level : |
Type : |
Dimensions : |
| Additional Accommodation |
Bedroom |
15'6'' x 11'1'' |
|
Full bathroom |
12'3'' x 6'1'' |
|
Kitchen |
12'3'' x 6'1'' |
|
Living room |
21'9'' x 15'6'' |
| Main level |
2pc Bathroom |
5'4'' x 5'0'' |
|
Den |
12'7'' x 11'9'' |
|
Dining room |
15'9'' x 12'9'' |
|
Kitchen |
15'9'' x 12'11'' |
|
Laundry room |
9'6'' x 6'11'' |
|
Living room |
22'4'' x 15'9'' |
| Second level |
4pc Ensuite bath |
13'4'' x 11'1'' |
|
5pc Bathroom |
12'2'' x 11'8'' |
|
Bedroom |
13'7'' x 10'11'' |
|
Bedroom |
13'8'' x 11'7'' |
|
Family room |
22' x 20' |
|
Other |
9'4'' x 6'9'' |
|
Primary Bedroom |
16'9'' x 15'11'' |
|
Data from sources believed reliable but should not be relied upon without verification. All measurements are
approximate.MLS®, Multiple Listing Service®, and all related graphics are trademarks of The Canadian Real Estate Association.
REALTOR®, REALTORS®, and all related graphics are trademarks of REALTOR® Canada Inc. a corporation owned by The Canadian Real Estate
Association and the National Association of REALTORS® .Copyright © 2023 Don Rae REALTOR® Not intended to solicit properties currently
under contract.
|




