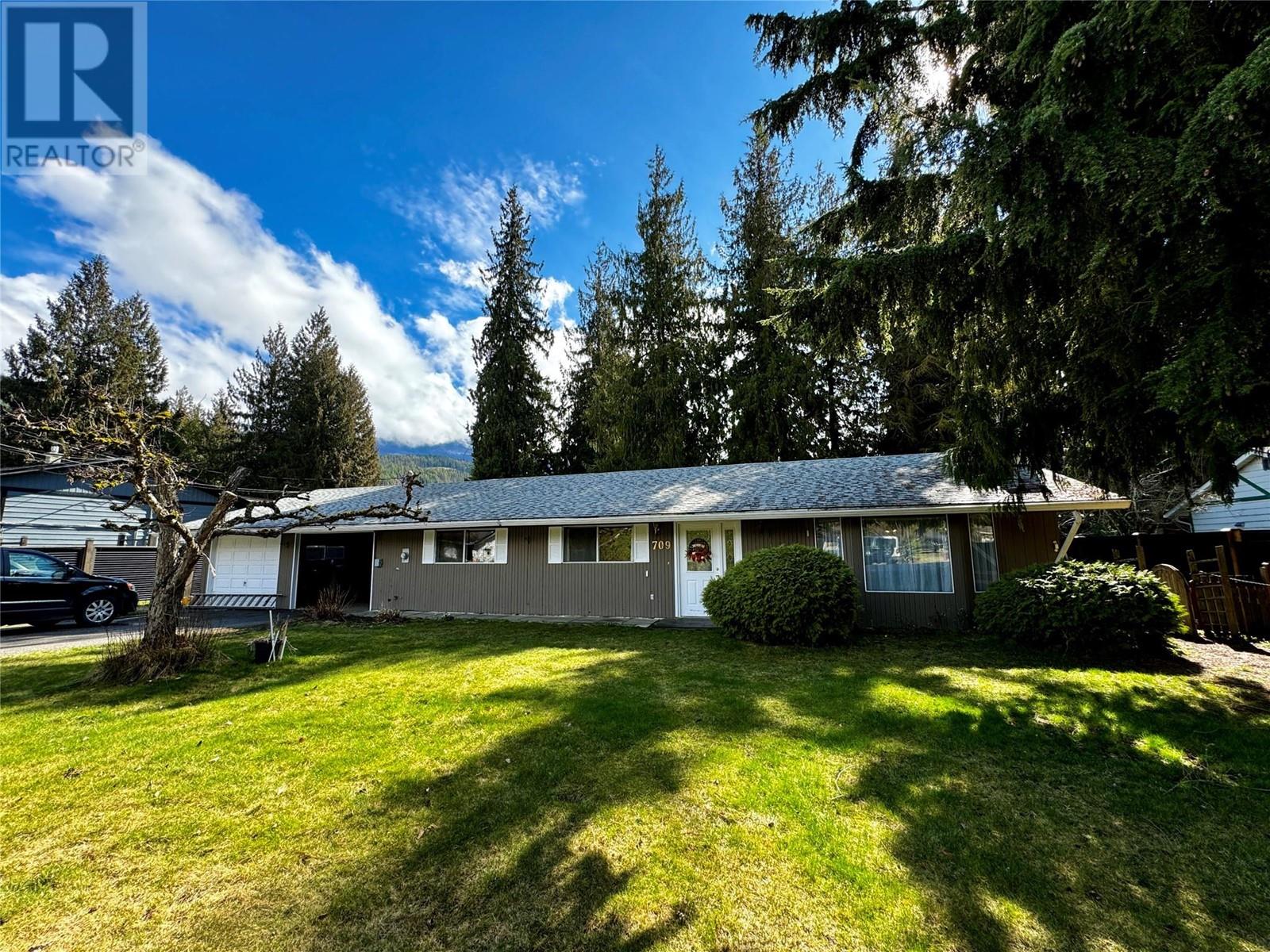
|

     
|
| 709 Spruce Street Sicamous V0E2V0 |
|
| Price : $575,000 |
Listing ID : 10341618
|
3 
|
1 
|
| Property Type : Single Family |
Building Type : House |
| Title : Freehold |
Finished Area : 1379 sqft |
| Built in : 1976 |
Total Parking Spaces : 5 |
|
|
Charming 3-Bedroom Rancher in Sicamous, BC .Welcome to 709 Spruce St., nestled in the sought-after Tree Streets. This inviting 3-bedroom, 1-bathroom rancher sits on a spacious 0.24-acre lot, offering a perfect blend of comfort, convenience, and outdoor living. Step inside to discover a warm and cozy atmosphere with updated bedroom flooring and a new propane fireplace insert in the open-concept living and dining area. The newly renovated bathroom adds to the home's modern updates, while electric heating and a slab-on-grade foundation ensure year-round comfort. The bright and functional kitchen flows seamlessly to the new pressure-treated deck, where you can enjoy the morning sun overlooking the large fenced backyard. This outdoor oasis features mature fruit trees, berry bushes, garden areas, and two outbuildings, offering plenty of space to grow, play, and store your essentials. For added convenience, the home includes an attached two-car garage with a drive-through option to the backyard, making storage and access a breeze.The roof was replaced in 2015. One of the standout features of this home is the brand-new automatic 24kW Generac propane generator, providing full backup power for peace of mind in any situation. Don’t miss out—call today to book your viewing! (id:56537)
Call (250)-864-7337 for showing information. |
| Details |
| Amenities Nearby : - |
Access : - |
Appliances Inc : Refrigerator, Dishwasher, Dryer, Range - Electric, Microwave, Washer |
| Community Features : Rentals Allowed |
Features : - |
Structures : - |
| Total Parking Spaces : 5 |
View : - |
Waterfront : - |
| Zoning Type : Unknown |
| Building |
| Architecture Style : Ranch |
Bathrooms (Partial) : 0 |
Cooling : - |
| Fire Protection : - |
Fireplace Fuel : - |
Fireplace Type : - |
| Floor Space : - |
Flooring : Laminate, Linoleum, Vinyl |
Foundation Type : - |
| Heating Fuel : Electric |
Heating Type : Baseboard heaters, See remarks |
Roof Style : Unknown |
| Roofing Material : Asphalt shingle |
Sewer : Municipal sewage system |
Utility Water : Municipal water |
| Basement |
| Type : - |
Development : - |
Features : - |
| Land |
| Landscape Features : - |
| Rooms |
| Level : |
Type : |
Dimensions : |
| Main level |
3pc Bathroom |
9'0'' x 6'9'' |
|
Bedroom |
10'0'' x 12'0'' |
|
Bedroom |
9'0'' x 10'4'' |
|
Dining room |
10'0'' x 12'0'' |
|
Kitchen |
11'4'' x 12'0'' |
|
Living room |
17'0'' x 20'10'' |
|
Primary Bedroom |
13'0'' x 12'0'' |
|
Data from sources believed reliable but should not be relied upon without verification. All measurements are
approximate.MLS®, Multiple Listing Service®, and all related graphics are trademarks of The Canadian Real Estate Association.
REALTOR®, REALTORS®, and all related graphics are trademarks of REALTOR® Canada Inc. a corporation owned by The Canadian Real Estate
Association and the National Association of REALTORS® .Copyright © 2023 Don Rae REALTOR® Not intended to solicit properties currently
under contract.
|




