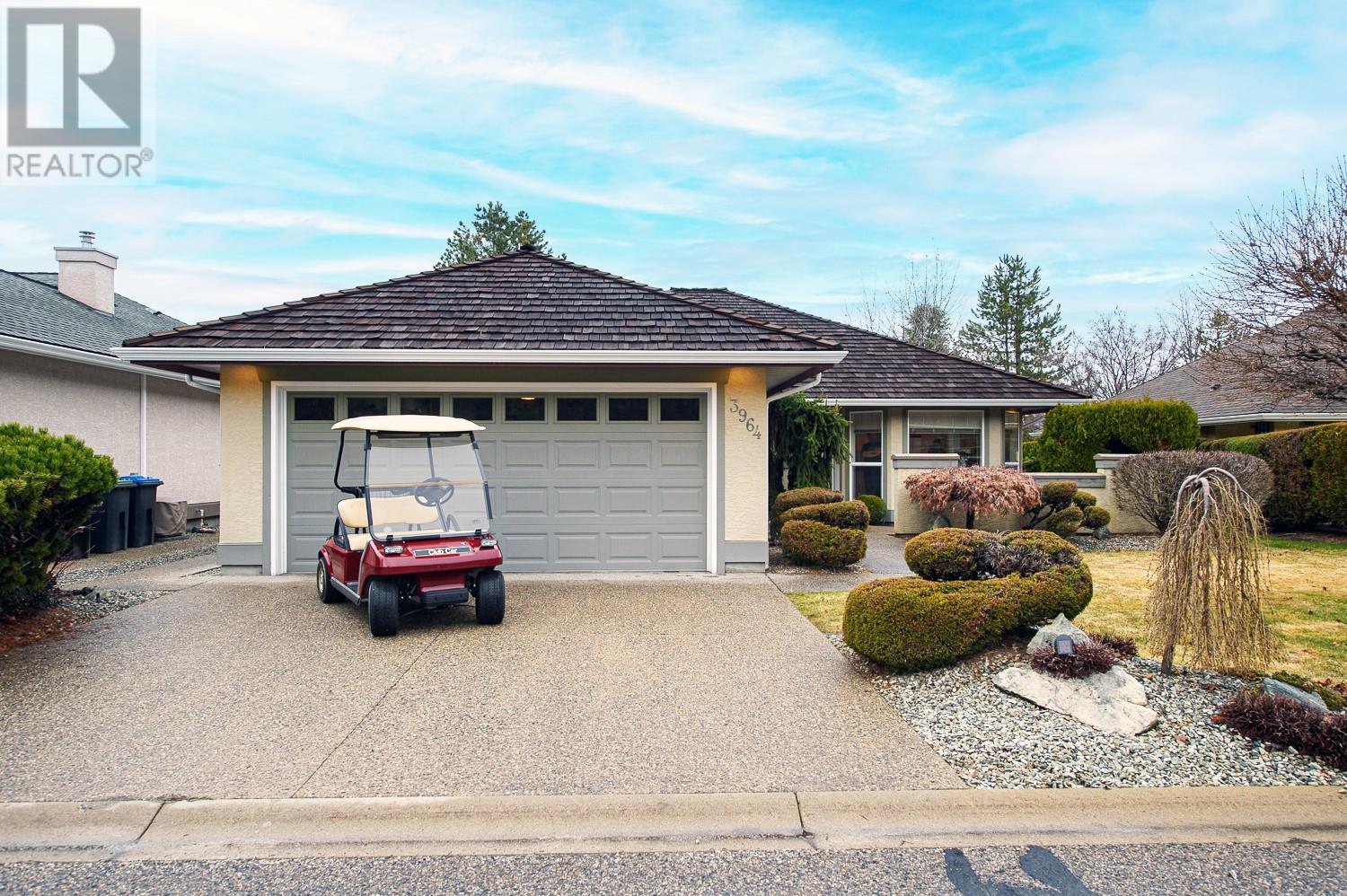
|

     
|
| 3964 Gallaghers Parkway Kelowna V1W3Z8 |
|
| Price : $809,000 |
Listing ID : 10341577
|
2 
|
2 
|
| Property Type : Single Family |
Building Type : House |
| Title : Strata |
Finished Area : 1374 sqft |
| Built in : 1997 |
Total Parking Spaces : 2 |
|
|
Gallagher’s Canyon is a Warm and Friendly Lifestyle Community – unique to the Kelowna area. This cozy Rancher is only steps from the edge of breathtaking Scenic Canyon Park and spectacular Layer Cake Mountain towering above Mission Creek. Backing on to a large Strata Park and only steps from the Gallaghers Practice Facility, Pinnacle Golf Course and Tennis Courts . . . . . your new Lifestyle is at your doorstep. The recreational and Lifestyle activities available are surpassed only by the wonderful ambiance, warmth, and friendliness of the Community. The centerpieces of the community include State of the Art Fitness Center, Ceramic Studio, Wood Working Shop, Art Studio, Community Hall, Games Rooms, Lounge, Club House, Dining and world famous Golf. ""If you are Lucky Enough to live at Gallaghers - you are Lucky Enough!"" (id:56537)
Call (250)-864-7337 for showing information. |
| Details |
| Amenities Nearby : - |
Access : - |
Appliances Inc : - |
| Community Features : - |
Features : - |
Structures : - |
| Total Parking Spaces : 2 |
View : - |
Waterfront : - |
| Zoning Type : Unknown |
| Building |
| Architecture Style : Ranch |
Bathrooms (Partial) : 0 |
Cooling : Central air conditioning |
| Fire Protection : - |
Fireplace Fuel : - |
Fireplace Type : - |
| Floor Space : - |
Flooring : - |
Foundation Type : - |
| Heating Fuel : - |
Heating Type : Forced air |
Roof Style : - |
| Roofing Material : - |
Sewer : Municipal sewage system |
Utility Water : Municipal water |
| Basement |
| Type : - |
Development : - |
Features : - |
| Land |
| Landscape Features : - |
| Rooms |
| Level : |
Type : |
Dimensions : |
| Main level |
4pc Ensuite bath |
5'0'' x 15'0'' |
|
Bedroom |
11'2'' x 11'2'' |
|
Dining nook |
11'0'' x 6'0'' |
|
Dining room |
11'0'' x 11'0'' |
|
Full bathroom |
7'10'' x 8'0'' |
|
Kitchen |
11'0'' x 11'4'' |
|
Laundry room |
6'6'' x 10'2'' |
|
Living room |
12'0'' x 18'0'' |
|
Other |
18'9'' x 30'1'' |
|
Other |
7'10'' x 4'9'' |
|
Primary Bedroom |
12'0'' x 15'0'' |
|
Data from sources believed reliable but should not be relied upon without verification. All measurements are
approximate.MLS®, Multiple Listing Service®, and all related graphics are trademarks of The Canadian Real Estate Association.
REALTOR®, REALTORS®, and all related graphics are trademarks of REALTOR® Canada Inc. a corporation owned by The Canadian Real Estate
Association and the National Association of REALTORS® .Copyright © 2023 Don Rae REALTOR® Not intended to solicit properties currently
under contract.
|




