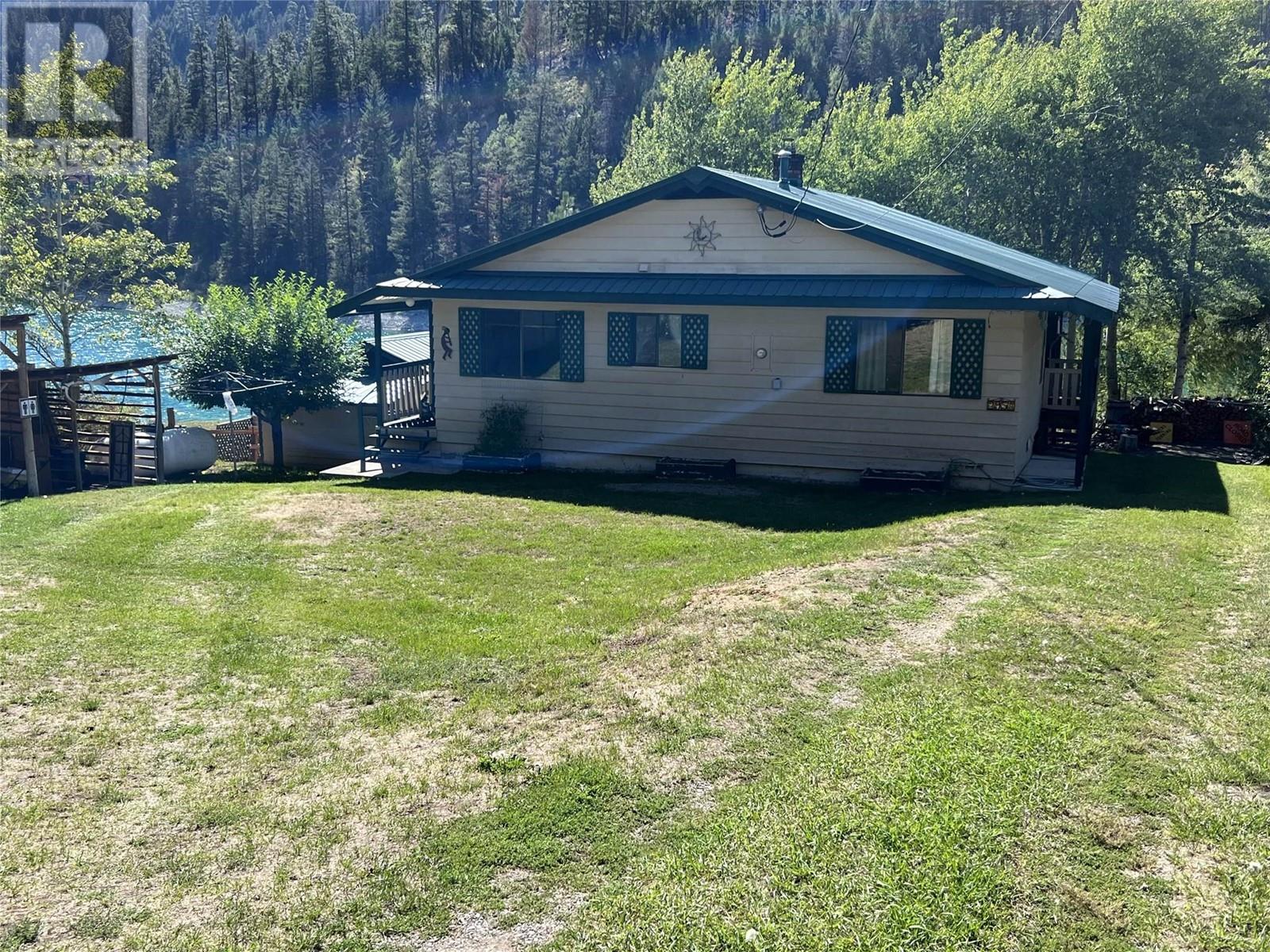
|

     
|
| 2954 Allison Lake Road Princeton V0X1W0 |
|
| Price : $999,900 |
Listing ID : 10341724
|
3 
|
2 
|
| Property Type : Single Family |
Building Type : House |
| Title : Freehold |
Finished Area : 1903 sqft |
| Built in : 1980 |
Total Parking Spaces : 10 |
|
|
Lakefront living full time or part time this wonderful lake front home is only 20 minutes from Princeton on the 5A. Allison Lake has no boating restrictions. The home features large windows to enjoy the incredible view of lake life, a large wrap around deck, newer appliances, metal roof, newer propane furnace and a WETT certified self standing wood stove to supplement heat. There is a kitchen upstairs and another one below. This home is easily suited if desired. Lots of outbuildings and lean-to for safe keeping of all the lake toys. (id:56537)
Call (250)-864-7337 for showing information. |
| Details |
| Amenities Nearby : - |
Access : Easy access |
Appliances Inc : Dishwasher, Range - Electric, Water Heater - Electric, Washer & Dryer |
| Community Features : - |
Features : Sloping, Balcony |
Structures : Dock |
| Total Parking Spaces : 10 |
View : Lake view |
Waterfront : Waterfront on lake |
| Zoning Type : Residential |
| Building |
| Architecture Style : Ranch |
Bathrooms (Partial) : 1 |
Cooling : - |
| Fire Protection : - |
Fireplace Fuel : - |
Fireplace Type : Free Standing Metal |
| Floor Space : - |
Flooring : Carpeted, Vinyl |
Foundation Type : - |
| Heating Fuel : Wood |
Heating Type : Forced air, Stove, See remarks |
Roof Style : Unknown |
| Roofing Material : Metal |
Sewer : Septic tank |
Utility Water : Community Water System |
| Basement |
| Type : - |
Development : - |
Features : - |
| Land |
| Landscape Features : Landscaped, Sloping |
| Rooms |
| Level : |
Type : |
Dimensions : |
| Main level |
Bedroom |
9'9'' x 10'5'' |
|
Dining room |
7' x 7'2'' |
|
Full bathroom |
9'5'' x 6'9'' |
|
Laundry room |
10'7'' x 6'8'' |
|
Living room |
21' x 13'6'' |
|
Primary Bedroom |
12'6'' x 10'4'' |
| Second level |
Bedroom |
11'1'' x 11' |
|
Kitchen |
19'5'' x 13' |
|
Kitchen |
9'9'' x 9'9'' |
|
Partial bathroom |
6'5'' x 6' |
|
Utility room |
11'7'' x 17'5'' |
|
Data from sources believed reliable but should not be relied upon without verification. All measurements are
approximate.MLS®, Multiple Listing Service®, and all related graphics are trademarks of The Canadian Real Estate Association.
REALTOR®, REALTORS®, and all related graphics are trademarks of REALTOR® Canada Inc. a corporation owned by The Canadian Real Estate
Association and the National Association of REALTORS® .Copyright © 2023 Don Rae REALTOR® Not intended to solicit properties currently
under contract.
|




