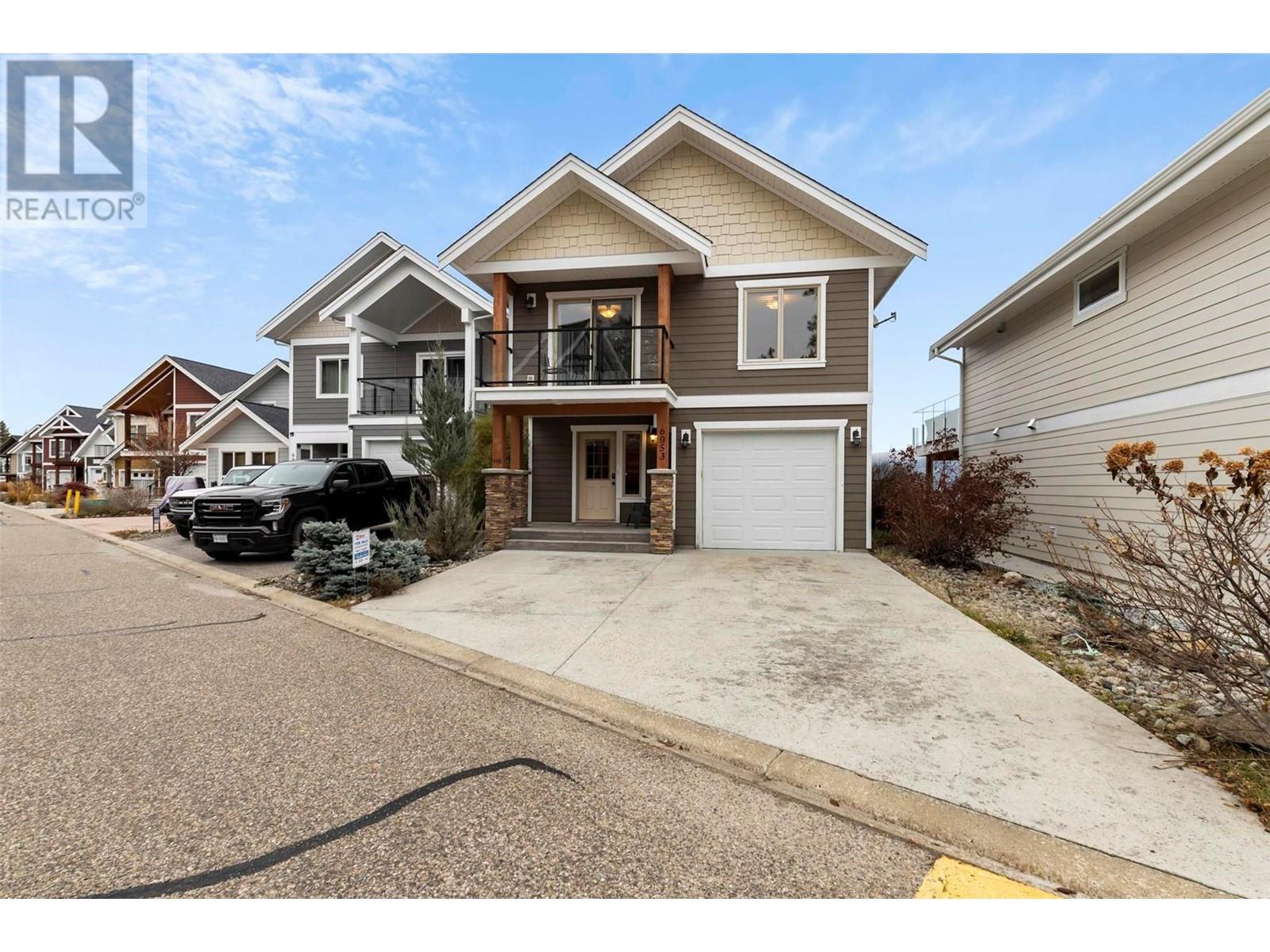
|

     
|
| 6953 Terazona Drive Kelowna V1Z3R8 |
|
| Price : $609,000 |
Listing ID : 10341497
|
3 
|
2 
|
| Property Type : Single Family |
Building Type : House |
| Title : Strata |
Finished Area : 1050 sqft |
| Built in : 2010 |
Total Parking Spaces : 3 |
|
|
Discover the perfect blend of comfort and style in this beautifully furnished 3-bedroom, 2-bathroom cottage, just steps away from the upper pool and expansive quadding, dirt biking, and hiking trails. With stunning lake views and a spacious open floor plan, this home is ideal for both relaxation and entertainment. Ready for summer fun on Okanagan Lake, the well-appointed interior invites you to move right in. The large garage easily accommodates a 19-foot boat, a side-by-side vehicle, and a snowmobile, offering convenience for all your adventures. Plus, with no age restrictions and rental options available, this property is perfect for both enjoyment and investment. Enjoy a wealth of amenities at your doorstep: take a refreshing dip in the heated swimming pool, unwind in the hot tub, or challenge friends on the tennis courts. The picnic area and marina set the stage for leisurely days, while mini-golf, a communal BBQ area, and a beach volleyball court provide additional fun. For the thrill-seekers, the resort offers an array of water activities, including kayak and paddleboard rentals. The marina at La Casa Cottages not only welcomes your boat but also features an aqua park with two floating trampolines. Embrace the best of lakeside living in this charming cottage, perfectly nestled within the vibrant La Casa resort. (id:56537)
Call (250)-864-7337 for showing information. |
| Details |
| Amenities Nearby : - |
Access : - |
Appliances Inc : Refrigerator, Dishwasher, Dryer, Microwave, Oven, Washer, Washer & Dryer |
| Community Features : Family Oriented, Recreational Facilities, Pets Allowed, Rentals Allowed |
Features : - |
Structures : Clubhouse, Playground, Tennis Court |
| Total Parking Spaces : 3 |
View : City view, Lake view, View (panoramic) |
Waterfront : - |
| Zoning Type : Unknown |
| Building |
| Architecture Style : - |
Bathrooms (Partial) : 0 |
Cooling : Central air conditioning |
| Fire Protection : Controlled entry |
Fireplace Fuel : Gas,Propane |
Fireplace Type : Unknown,Unknown |
| Floor Space : - |
Flooring : Ceramic Tile, Hardwood |
Foundation Type : - |
| Heating Fuel : - |
Heating Type : Forced air, See remarks |
Roof Style : Unknown |
| Roofing Material : Asphalt shingle |
Sewer : Municipal sewage system |
Utility Water : Private Utility |
| Basement |
| Type : Full |
Development : - |
Features : - |
| Land |
| Landscape Features : Landscaped |
| Rooms |
| Level : |
Type : |
Dimensions : |
| Main level |
4pc Bathroom |
8'7'' x 5'0'' |
|
Bedroom |
10'2'' x 10'8'' |
|
Bedroom |
10'4'' x 10'9'' |
|
Dining room |
11'1'' x 7'3'' |
|
Foyer |
8'8'' x 12'10'' |
|
Kitchen |
11'1'' x 9'6'' |
|
Living room |
12'2'' x 13'3'' |
|
Other |
4'10'' x 7'3'' |
| Second level |
4pc Bathroom |
7'4'' x 4'11'' |
|
Other |
3'3'' x 12'10'' |
|
Primary Bedroom |
11'2'' x 9'2'' |
|
Data from sources believed reliable but should not be relied upon without verification. All measurements are
approximate.MLS®, Multiple Listing Service®, and all related graphics are trademarks of The Canadian Real Estate Association.
REALTOR®, REALTORS®, and all related graphics are trademarks of REALTOR® Canada Inc. a corporation owned by The Canadian Real Estate
Association and the National Association of REALTORS® .Copyright © 2023 Don Rae REALTOR® Not intended to solicit properties currently
under contract.
|




