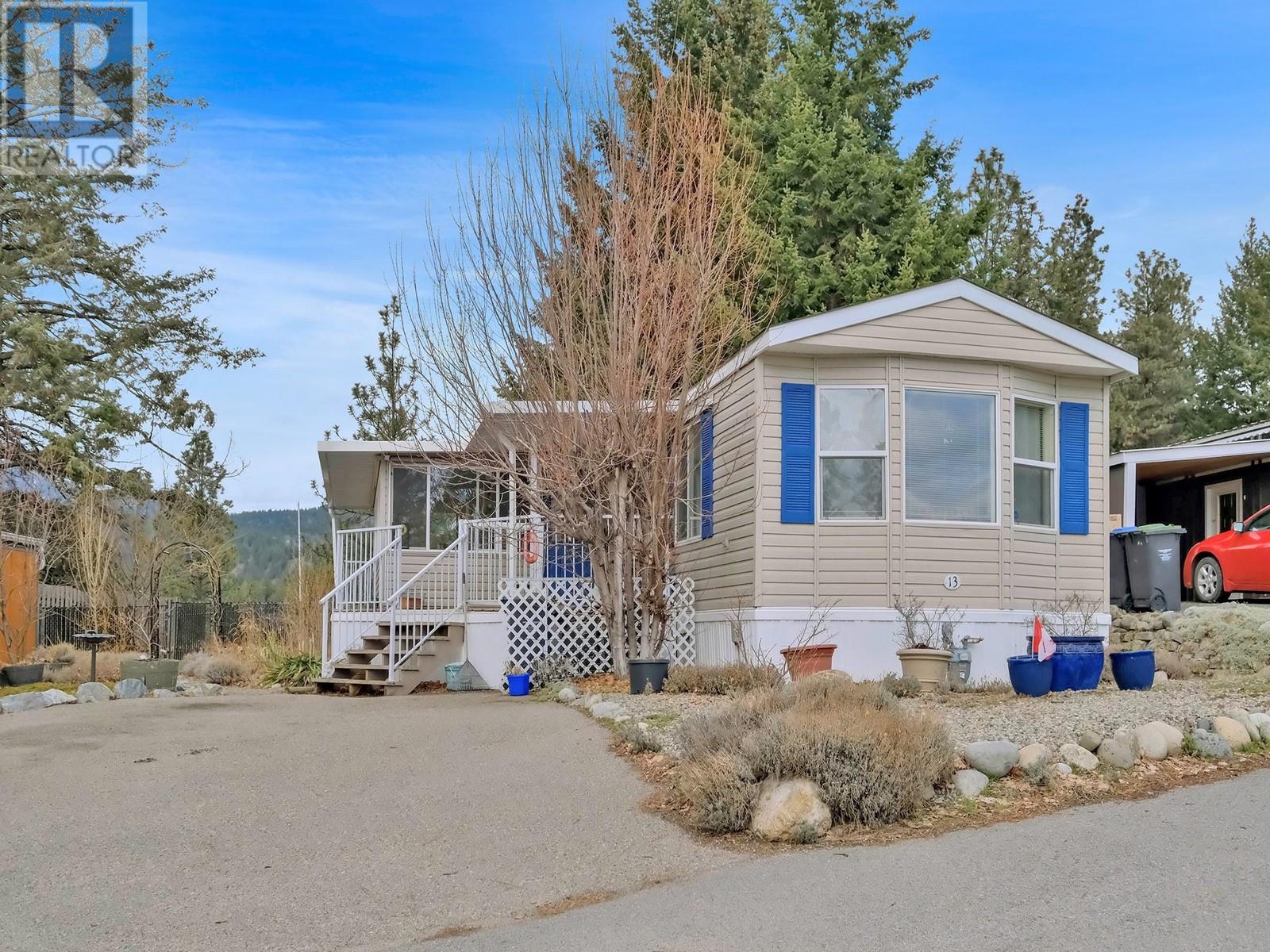
|

     
|
| 5371 Princeton Avenue Unit# 13 Peachland V0H1X8 |
|
| Price : $229,900 |
Listing ID : 10341693
|
2 
|
2 
|
| Property Type : Single Family |
Building Type : Manufactured Home |
| Title : - |
Finished Area : 957 sqft |
| Built in : 2005 |
Total Parking Spaces : 2 |
|
|
Welcome to this charming two-bedroom, two-bathroom home, nestled in the peaceful and sought-after Pine Hills Mobile Home Park in sunny Peachland. Ideally located just minutes from downtown, you'll enjoy easy access to local shops, cafes, restaurants, beaches, and scenic hiking trails – perfect for embracing the Okanagan lifestyle. Set on a quiet, no through street, this home offers a beautifully maintained outdoor space, perfect for year-round enjoyment. Whether you're relaxing on the large covered deck, taking in panoramic views of the surrounding mountains and valley, or tending to your lovely garden, you'll experience the serenity and beauty of this exceptional location. The property also features a fenced yard, a convenient storage shed, and a peaceful atmosphere. The community allows for one small dog (up to 12 inches) or one cat, and rentals are not permitted. New roof in 2023, New hot water tank 2023 Don't miss the chance to make this lovely Peachland home yours – where comfort, nature, and lifestyle come together. All measurements are approximate; please verify if important. (id:56537)
Call (250)-864-7337 for showing information. |
| Details |
| Amenities Nearby : - |
Access : - |
Appliances Inc : Refrigerator, Dishwasher, Range - Electric, Washer & Dryer |
| Community Features : Seniors Oriented |
Features : - |
Structures : - |
| Total Parking Spaces : 2 |
View : - |
Waterfront : - |
| Zoning Type : Unknown |
| Building |
| Architecture Style : - |
Bathrooms (Partial) : 1 |
Cooling : Central air conditioning |
| Fire Protection : - |
Fireplace Fuel : - |
Fireplace Type : - |
| Floor Space : - |
Flooring : Laminate, Linoleum |
Foundation Type : - |
| Heating Fuel : - |
Heating Type : Forced air, See remarks |
Roof Style : Unknown |
| Roofing Material : Asphalt shingle |
Sewer : Septic tank |
Utility Water : Municipal water |
| Basement |
| Type : - |
Development : - |
Features : - |
| Land |
| Landscape Features : - |
| Rooms |
| Level : |
Type : |
Dimensions : |
| Main level |
2pc Ensuite bath |
4'9'' x 4' |
|
4pc Bathroom |
7'4'' x 7'8'' |
|
Bedroom |
9'8'' x 9'7'' |
|
Kitchen |
12'11'' x 14'7'' |
|
Laundry room |
5'1'' x 10'5'' |
|
Living room |
13' x 16'6'' |
|
Primary Bedroom |
10'8'' x 15'4'' |
|
Sunroom |
12'1'' x 19'7'' |
|
Data from sources believed reliable but should not be relied upon without verification. All measurements are
approximate.MLS®, Multiple Listing Service®, and all related graphics are trademarks of The Canadian Real Estate Association.
REALTOR®, REALTORS®, and all related graphics are trademarks of REALTOR® Canada Inc. a corporation owned by The Canadian Real Estate
Association and the National Association of REALTORS® .Copyright © 2023 Don Rae REALTOR® Not intended to solicit properties currently
under contract.
|




