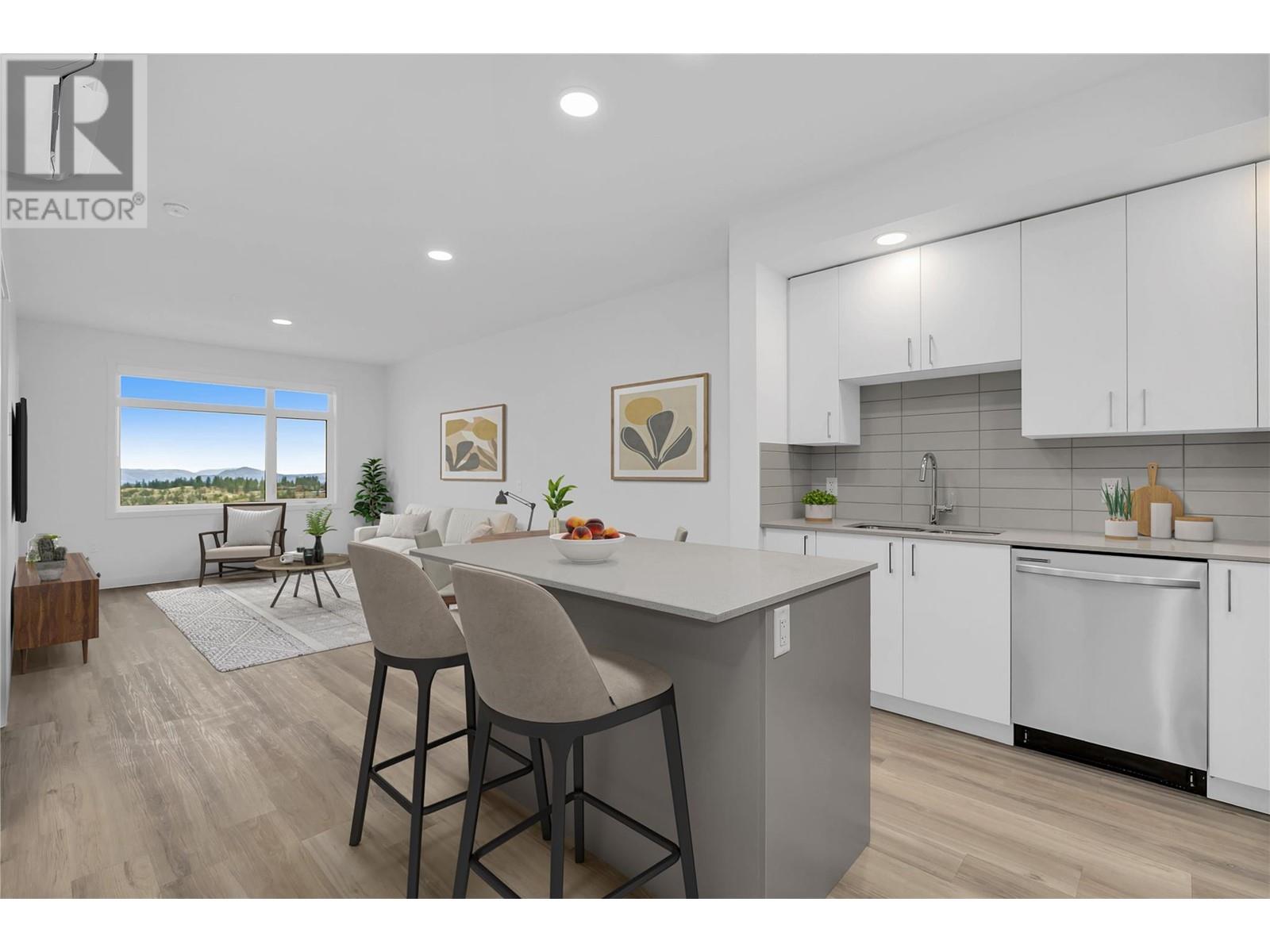
|

     
|
| 1111 Frost Road Unit# 209 Kelowna V1W0G8 |
|
| Price : $379,900 |
Listing ID : 10341726
|
1 
|
1 
|
| Property Type : Single Family |
Building Type : Apartment |
| Maintenance Fee : 213.59 |
Fee Paid : Monthly |
| Title : Strata |
Finished Area : 689 sqft |
| Built in : 2025 |
Total Parking Spaces : 1 |
|
|
Size Matters and at approx 689 sqft this one-bedroom condo is incredibly spacious and offers unbeatable value. Brand new with contemporary finishes including quartz counters, stainless steel appliances open concept floorplan, and patio. You'll love the oversized laundry room with energy-star-rated appliances and ample storage space, along with a generous entryway closet, provide plenty of organization options. As a resident at Ascent, you'll have access to the community clubhouse, complete with a gym, games area, kitchen, patio, and more. Situated in the desirable Upper Mission, you're just steps from Mission Village at The Ponds and minutes from public transit, hiking and biking trails, wineries, and the beach. Built by Highstreet, this Carbon-Free Home comes with double warranty and meets the highest BC Energy Step Code standards. It also features built-in leak detection for peace of mind and is eligible for PTT-exemption for extra savings. Photos are of a similar home; some features may vary. Size Matters. See how we compare. Presentation Centre & Showhomes Open Thursday-Sunday 12-3pm. (id:56537)
Call (250)-864-7337 for showing information. |
| Details |
| Amenities Nearby : - |
Access : - |
Appliances Inc : - |
| Community Features : Recreational Facilities, Pets Allowed |
Features : - |
Structures : Clubhouse |
| Total Parking Spaces : 1 |
View : - |
Waterfront : - |
| Zoning Type : Unknown |
| Building |
| Architecture Style : Other |
Bathrooms (Partial) : 0 |
Cooling : Heat Pump |
| Fire Protection : - |
Fireplace Fuel : - |
Fireplace Type : - |
| Floor Space : - |
Flooring : - |
Foundation Type : - |
| Heating Fuel : - |
Heating Type : Heat Pump, Other |
Roof Style : - |
| Roofing Material : - |
Sewer : Municipal sewage system |
Utility Water : Municipal water |
| Basement |
| Type : - |
Development : - |
Features : - |
| Land |
| Landscape Features : - |
| Rooms |
| Level : |
Type : |
Dimensions : |
| Main level |
Dining room |
12'4'' x 7' |
|
Full bathroom |
10' x 5' |
|
Kitchen |
11'2'' x 12'4'' |
|
Laundry room |
6'4'' x 8' |
|
Living room |
12'4'' x 12' |
|
Primary Bedroom |
10' x 12'4'' |
|
Data from sources believed reliable but should not be relied upon without verification. All measurements are
approximate.MLS®, Multiple Listing Service®, and all related graphics are trademarks of The Canadian Real Estate Association.
REALTOR®, REALTORS®, and all related graphics are trademarks of REALTOR® Canada Inc. a corporation owned by The Canadian Real Estate
Association and the National Association of REALTORS® .Copyright © 2023 Don Rae REALTOR® Not intended to solicit properties currently
under contract.
|




