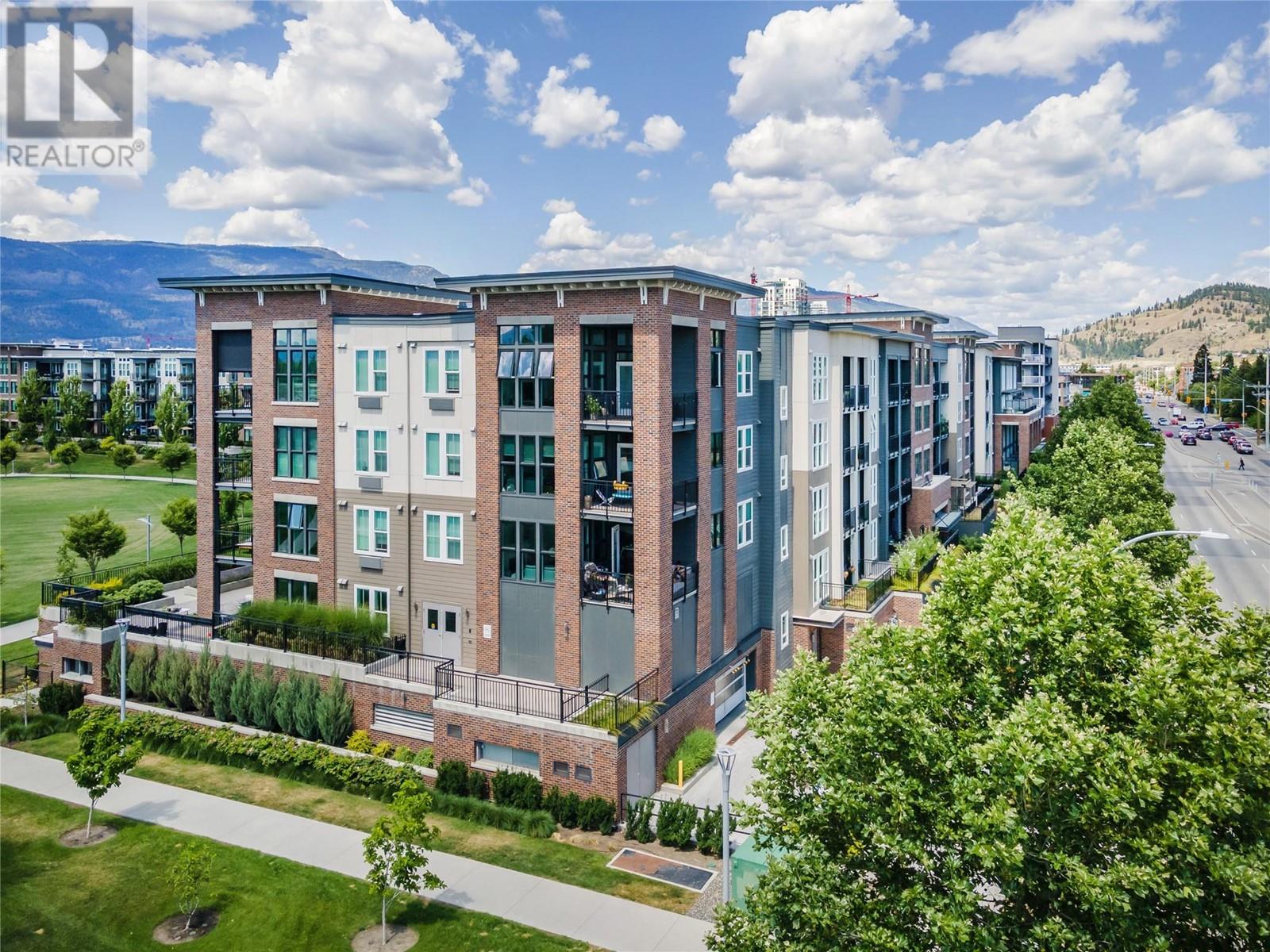
|

     
|
| 1800 Richter Street Unit# 208 Kelowna V1Y0G9 |
|
| Price : $589,000 |
Listing ID : 10341946
|
3 
|
2 
|
| Property Type : Single Family |
Building Type : Apartment |
| Maintenance Fee : 465.76 |
Fee Paid : Monthly |
| Title : Strata |
Finished Area : 1041 sqft |
| Built in : 2019 |
Total Parking Spaces : 1 |
|
|
Welcome to Urbana at Central Green, the newest of the LEED Certified Central Green buildings. This stunning 1041 sqft 3 bed, 2 full bath home overlooks beautiful 5-acre Rowcliffe Park to the west, featuring a children's playground, paved walking and running track, community garden, and off-leash dog run. Families love living here with the convenience of being within walking distance to Okanagan Lake and its many beaches, steps from Downtown Kelowna, a short drive to Kelowna General Hospital (KGH), and the future UBCO Downtown Campus. A newly developed multiuse path through Rowcliffe Park provides a convenient and scenic route for pedestrians and cyclists to access downtown. This particular condo unit features a beautiful open layout, a warm and inviting paint scheme throughout, a large kitchen island with seating for four, a stainless steel appliance package, updated designer light fixtures, sleek flush-mounted cabinetry, and more! A/C throughout the home keeps you cool in the summer. Side-by-side full-size laundry units with a countertop in the laundry closet. Enjoy the peaceful park views from your private covered balcony. One full-size secure parking stall and one storage locker are included. Bicycle storage locker on-site, plus a rack in the parking stall. PET FRIENDLY BUILDING; no restriction on size or breed of dogs! Own with confidence from the 2/5/10 New Home Warranty. Call your Realtor today... (id:56537)
Call (250)-864-7337 for showing information. |
| Details |
| Amenities Nearby : - |
Access : - |
Appliances Inc : Dishwasher, Range - Electric, Microwave, Oven, Hood Fan, Washer & Dryer |
| Community Features : Pet Restrictions, Pets Allowed With Restrictions |
Features : - |
Structures : - |
| Total Parking Spaces : 1 |
View : Mountain view, View (panoramic) |
Waterfront : - |
| Zoning Type : Unknown |
| Building |
| Architecture Style : Other |
Bathrooms (Partial) : 0 |
Cooling : See Remarks, Wall unit |
| Fire Protection : - |
Fireplace Fuel : - |
Fireplace Type : - |
| Floor Space : - |
Flooring : - |
Foundation Type : - |
| Heating Fuel : Electric |
Heating Type : Baseboard heaters, Other |
Roof Style : - |
| Roofing Material : - |
Sewer : Municipal sewage system |
Utility Water : Municipal water |
| Basement |
| Type : - |
Development : - |
Features : - |
| Land |
| Landscape Features : - |
| Rooms |
| Level : |
Type : |
Dimensions : |
| Main level |
Bedroom |
15'8'' x 9'9'' |
|
Bedroom |
9'3'' x 9'8'' |
|
Full bathroom |
9'3'' x 5'3'' |
|
Full ensuite bathroom |
7'10'' x 7'10'' |
|
Kitchen |
13'1'' x 13'8'' |
|
Living room |
19'2'' x 11'7'' |
|
Primary Bedroom |
10'4'' x 9'11'' |
|
Data from sources believed reliable but should not be relied upon without verification. All measurements are
approximate.MLS®, Multiple Listing Service®, and all related graphics are trademarks of The Canadian Real Estate Association.
REALTOR®, REALTORS®, and all related graphics are trademarks of REALTOR® Canada Inc. a corporation owned by The Canadian Real Estate
Association and the National Association of REALTORS® .Copyright © 2023 Don Rae REALTOR® Not intended to solicit properties currently
under contract.
|




