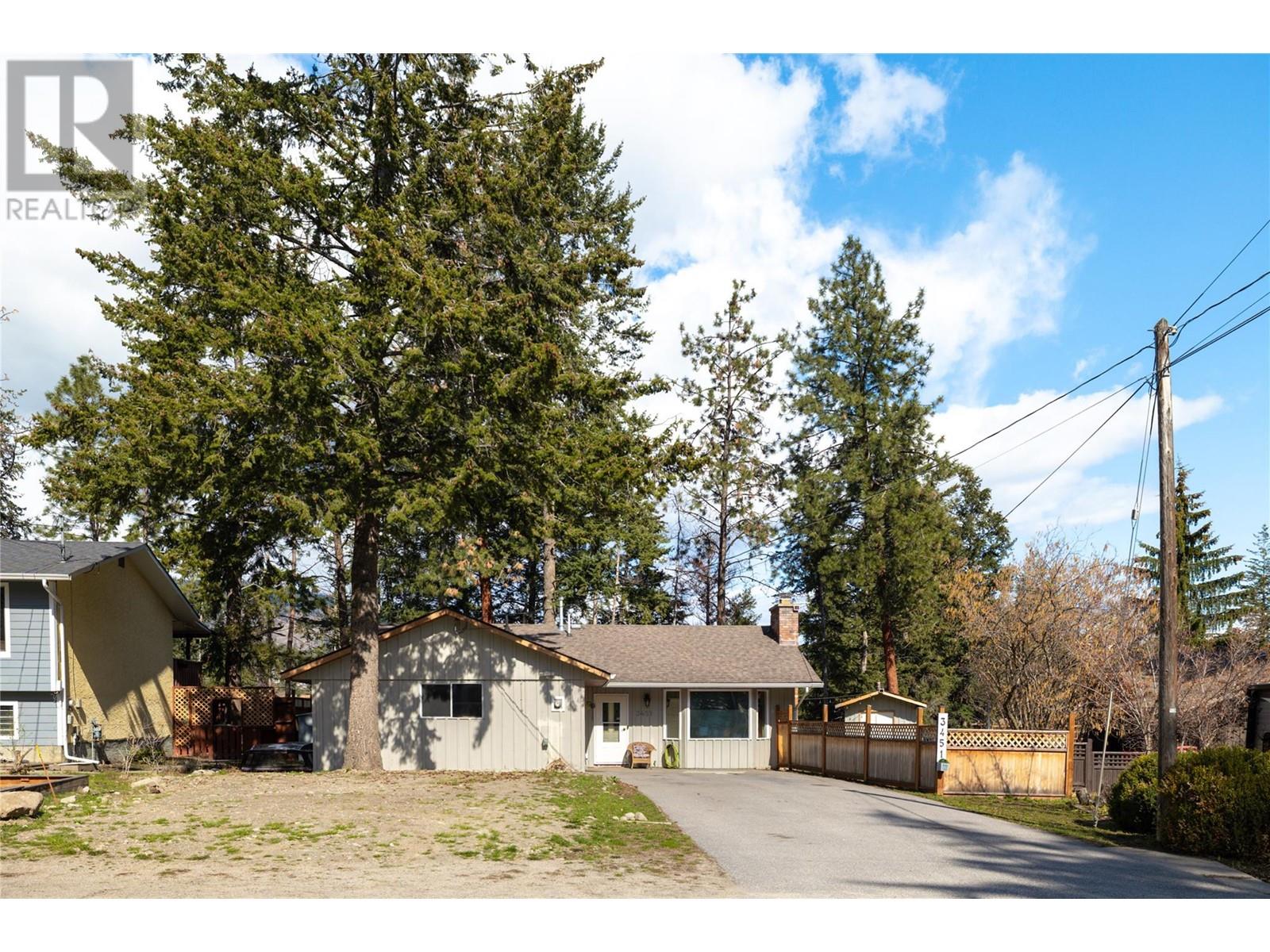
|

     
|
| 3451 McTaggart Road West Kelowna V4T1H7 |
|
| Price : $729,999 |
Listing ID : 10340925
|
3 
|
2 
|
| Property Type : Single Family |
Building Type : House |
| Title : Freehold |
Finished Area : 1550 sqft |
| Built in : 1977 |
Total Parking Spaces : 6 |
|
|
A private retreat nestled among the trees, this charming 3-bedroom, 2-bathroom home is set on an expansive, tranquil lot with beautiful natural surroundings. Thoughtfully designed with a bright, open-concept floorplan, the main living space is inviting and functional—perfect for both everyday living and entertaining. The spacious kitchen is equipped with quality stainless steel appliances, a large central island, and an abundance of cabinetry, seamlessly flowing into the dining and living areas. Oversized windows and a cozy fireplace anchor the space, allowing natural light to pour in while offering views of the mature landscaping outside. The layout includes a generous recreation room with sliding glass doors—an ideal multipurpose space for a home gym, games area, or studio. The laundry/mudroom is smartly positioned with exterior access, ideal for busy households. Outdoors, the covered patio and hot tub create a peaceful space to unwind while enjoying the serenity of the surrounding greenery. The flat, fully fenced yard is ideal for children, pets, or garden enthusiasts. This is a rare opportunity to own a home with privacy, versatility, and charm—all within a quiet, established neighbourhood. (id:56537)
Call (250)-864-7337 for showing information. |
| Details |
| Amenities Nearby : Park, Recreation, Schools |
Access : Easy access |
Appliances Inc : - |
| Community Features : Family Oriented |
Features : Private setting, Treed, Central island |
Structures : - |
| Total Parking Spaces : 6 |
View : - |
Waterfront : - |
| Zoning Type : Unknown |
| Building |
| Architecture Style : Bungalow |
Bathrooms (Partial) : 0 |
Cooling : Central air conditioning |
| Fire Protection : - |
Fireplace Fuel : - |
Fireplace Type : - |
| Floor Space : - |
Flooring : Vinyl |
Foundation Type : - |
| Heating Fuel : - |
Heating Type : Forced air, See remarks |
Roof Style : Unknown |
| Roofing Material : Asphalt shingle |
Sewer : Municipal sewage system |
Utility Water : Municipal water |
| Basement |
| Type : - |
Development : - |
Features : - |
| Land |
| Landscape Features : - |
| Rooms |
| Level : |
Type : |
Dimensions : |
| Main level |
Bedroom |
10'6'' x 8'11'' |
|
Bedroom |
10'9'' x 11'6'' |
|
Full bathroom |
8'7'' x 4'11'' |
|
Full ensuite bathroom |
8'9'' x 4'11'' |
|
Kitchen |
11'0'' x 18'7'' |
|
Laundry room |
9'2'' x 5'11'' |
|
Living room |
18'4'' x 19'4'' |
|
Mud room |
4'5'' x 4'9'' |
|
Primary Bedroom |
13'0'' x 9'8'' |
|
Recreation room |
15'8'' x 20'5'' |
|
Data from sources believed reliable but should not be relied upon without verification. All measurements are
approximate.MLS®, Multiple Listing Service®, and all related graphics are trademarks of The Canadian Real Estate Association.
REALTOR®, REALTORS®, and all related graphics are trademarks of REALTOR® Canada Inc. a corporation owned by The Canadian Real Estate
Association and the National Association of REALTORS® .Copyright © 2023 Don Rae REALTOR® Not intended to solicit properties currently
under contract.
|




