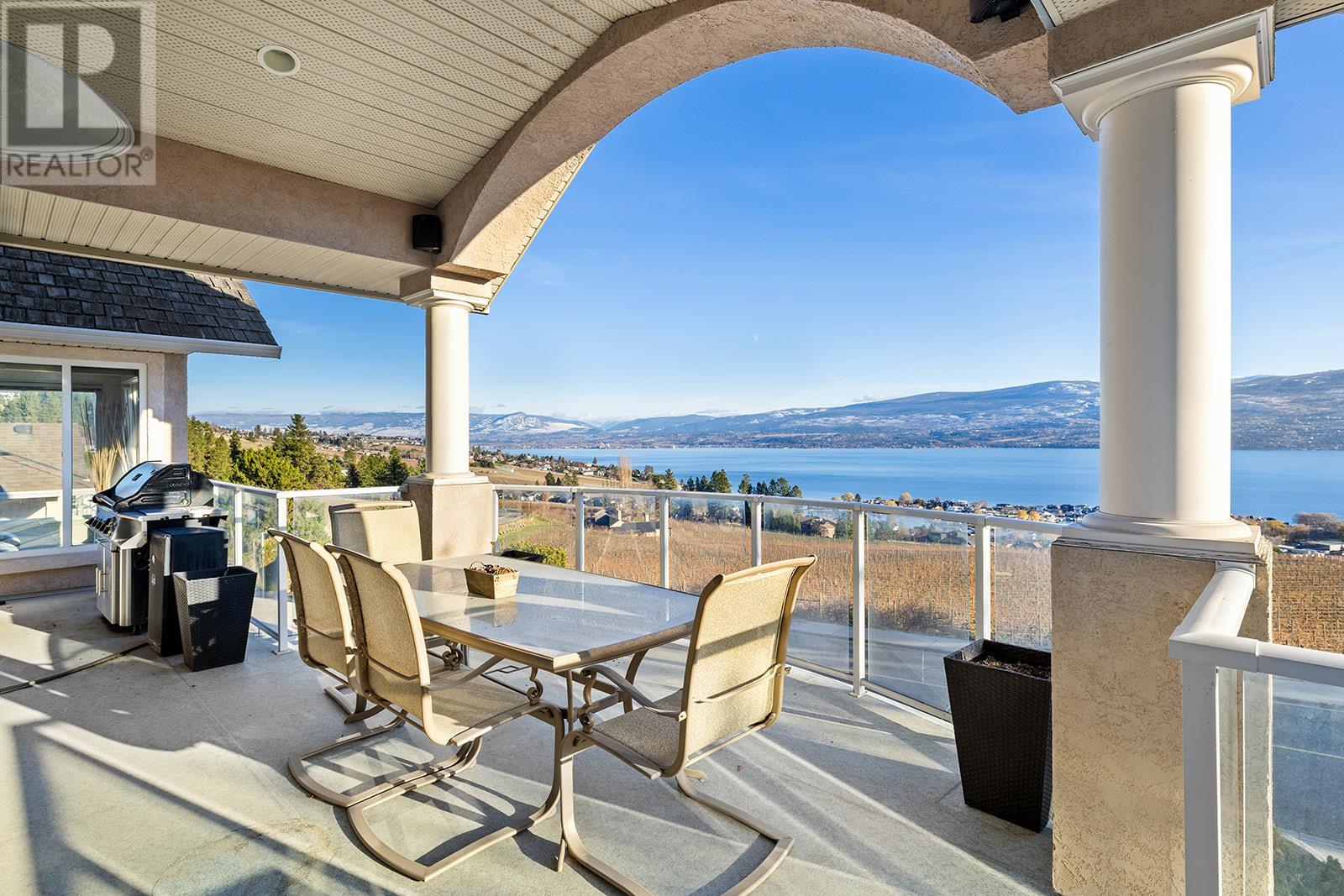
|

     
|
| 1620 Mission Hill Road West Kelowna V4T2M4 |
|
| Price : $999,999 |
Listing ID : 10341586
|
4 
|
3 
|
| Property Type : Single Family |
Building Type : House |
| Title : Freehold |
Finished Area : 3198 sqft |
| Built in : 2000 |
Total Parking Spaces : 2 |
|
|
Nestled in the heart of West Kelowna's esteemed wine region, this expansive 4-bedroom residence offers 3,280 sq. ft. of versatile living space with breathtaking views of Okanagan Lake and the neighbouring vineyards. The main floor presents a well designed kitchen, inviting living and family rooms, bathroom and three bedrooms, including a generous primary suite with an ensuite overlooking panoramic lake scenery. Within the lower level you'll find a bedroom, office, workout area, and a sophisticated bathroom complete with a walk-in steam shower and heated floors. With its own separate entrance, this space offers privacy and versatility, ideal for guests or potential rental opportunities. The expansive front deck, complete with a private hot tub, provides an infinity like setting to relax and enjoy the stunning sights. The two car garage and extended driveway provide ample parking, while tiered landscaping enhances privacy and curb appeal. Explore putting roots down in an area that offers urban convenience in wine country. Contingent. Accepted Trigger offer of $955,000. Court date Jan 21,2026 in Kelowna 10 a.m. (id:56537)
Call (250)-864-7337 for showing information. |
| Details |
| Amenities Nearby : - |
Access : - |
Appliances Inc : Dishwasher, Range - Gas |
| Community Features : - |
Features : Balcony |
Structures : - |
| Total Parking Spaces : 2 |
View : Unknown, City view, Lake view, Mountain view, Valley view, View of water, View (panoramic) |
Waterfront : - |
| Zoning Type : - |
| Building |
| Architecture Style : - |
Bathrooms (Partial) : 0 |
Cooling : Central air conditioning |
| Fire Protection : Security system |
Fireplace Fuel : - |
Fireplace Type : - |
| Floor Space : - |
Flooring : Carpeted, Tile |
Foundation Type : - |
| Heating Fuel : - |
Heating Type : Forced air, See remarks |
Roof Style : Unknown |
| Roofing Material : Asphalt shingle |
Sewer : Municipal sewage system |
Utility Water : Municipal water |
| Basement |
| Type : Full |
Development : - |
Features : - |
| Land |
| Landscape Features : - |
| Rooms |
| Level : |
Type : |
Dimensions : |
| Basement |
3pc Bathroom |
8' x 10'1'' |
|
Bedroom |
12'6'' x 15'3'' |
|
Gym |
13'8'' x 13'0'' |
|
Office |
15'7'' x 10' |
| Main level |
4pc Bathroom |
4'11'' x 9'8'' |
|
5pc Ensuite bath |
10'11'' x 7'6'' |
|
Bedroom |
10'1'' x 8'11'' |
|
Bedroom |
14'8'' x 10'11'' |
|
Den |
9'0'' x 10'0'' |
|
Dining room |
16'5'' x 10'0'' |
|
Family room |
10'6'' x 14'1'' |
|
Kitchen |
16'5'' x 11'1'' |
|
Living room |
16'9'' x 15'1'' |
|
Primary Bedroom |
20'0'' x 12'6'' |
|
Data from sources believed reliable but should not be relied upon without verification. All measurements are
approximate.MLS®, Multiple Listing Service®, and all related graphics are trademarks of The Canadian Real Estate Association.
REALTOR®, REALTORS®, and all related graphics are trademarks of REALTOR® Canada Inc. a corporation owned by The Canadian Real Estate
Association and the National Association of REALTORS® .Copyright © 2023 Don Rae REALTOR® Not intended to solicit properties currently
under contract.
|




